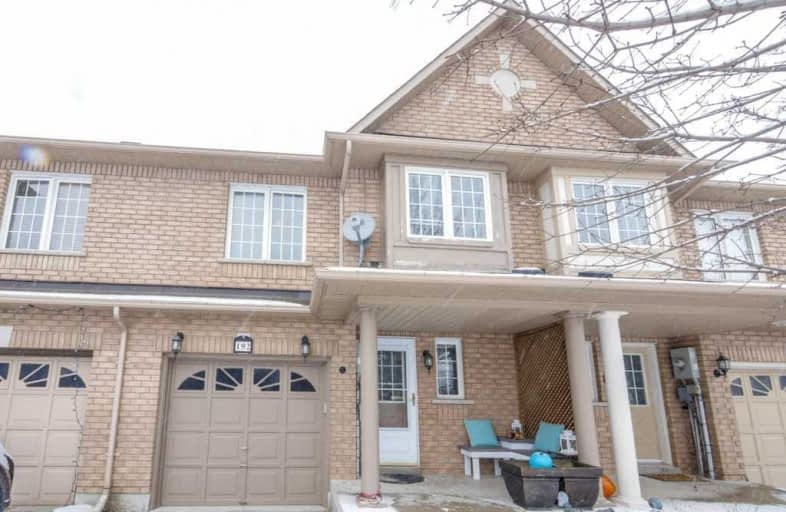Sold on Mar 13, 2019
Note: Property is not currently for sale or for rent.

-
Type: Att/Row/Twnhouse
-
Style: 2-Storey
-
Lot Size: 20.01 x 87.99 Feet
-
Age: No Data
-
Taxes: $3,369 per year
-
Days on Site: 8 Days
-
Added: Mar 04, 2019 (1 week on market)
-
Updated:
-
Last Checked: 3 months ago
-
MLS®#: N4373691
-
Listed By: Keller williams realty centres, brokerage
Your Perfect Starter Home In A Perfect Location. Walking Distance To Transit On Yonge, Shopping (Metro And Nature's Emporium), Parks And Conservation (Nokiidaa Trail), Restaurants And Great Schools (Elementary, Catholic And Secondary). No Neighbours In The Back Of This 3 Bdrm Freehold Townhome. Large Master Bedroom W/ 4Pc Ensuite And Walk-In Closet. Walk-Out From Breakfast Area Leading To Deck Where You Can Enjoy Your Morning Coffee. 3 Car Parking On Driveway
Extras
Incl: Fridge, Stove, Dishwasher, Washer, Dryer, All Elfs
Property Details
Facts for 192 Coleridge Drive, Newmarket
Status
Days on Market: 8
Last Status: Sold
Sold Date: Mar 13, 2019
Closed Date: Apr 25, 2019
Expiry Date: Jun 04, 2019
Sold Price: $608,000
Unavailable Date: Mar 13, 2019
Input Date: Mar 04, 2019
Property
Status: Sale
Property Type: Att/Row/Twnhouse
Style: 2-Storey
Area: Newmarket
Community: Summerhill Estates
Availability Date: Immed/Flex
Inside
Bedrooms: 3
Bathrooms: 3
Kitchens: 1
Rooms: 7
Den/Family Room: No
Air Conditioning: Central Air
Fireplace: No
Washrooms: 3
Building
Basement: Finished
Heat Type: Forced Air
Heat Source: Gas
Exterior: Brick
Water Supply: Municipal
Special Designation: Unknown
Parking
Driveway: Private
Garage Spaces: 1
Garage Type: Attached
Covered Parking Spaces: 3
Fees
Tax Year: 2018
Tax Legal Description: Plan 65M3577 Pt Blk 6 Rp 65R25583 Part 3
Taxes: $3,369
Highlights
Feature: Golf
Feature: Grnbelt/Conserv
Feature: Hospital
Feature: Park
Feature: Public Transit
Feature: School
Land
Cross Street: Yonge St / Sawmill V
Municipality District: Newmarket
Fronting On: North
Pool: None
Sewer: Sewers
Lot Depth: 87.99 Feet
Lot Frontage: 20.01 Feet
Rooms
Room details for 192 Coleridge Drive, Newmarket
| Type | Dimensions | Description |
|---|---|---|
| Living Main | 3.35 x 6.40 | Hardwood Floor, Combined W/Dining |
| Dining Main | 3.35 x 6.40 | Hardwood Floor, Combined W/Dining, O/Looks Backyard |
| Kitchen Main | 2.38 x 3.11 | Ceramic Floor, Stainless Steel Ap |
| Breakfast Main | 2.38 x 2.41 | Ceramic Floor, O/Looks Backyard, W/O To Deck |
| Master 2nd | 4.05 x 5.22 | Laminate, W/I Closet, 4 Pc Ensuite |
| 2nd Br 2nd | 2.93 x 3.62 | Laminate, Double Closet |
| 3rd Br 2nd | 2.78 x 2.80 | Laminate, Double Closet |
| Rec Bsmt | 3.00 x 5.65 | Laminate, Large Window |
| XXXXXXXX | XXX XX, XXXX |
XXXX XXX XXXX |
$XXX,XXX |
| XXX XX, XXXX |
XXXXXX XXX XXXX |
$XXX,XXX |
| XXXXXXXX XXXX | XXX XX, XXXX | $608,000 XXX XXXX |
| XXXXXXXX XXXXXX | XXX XX, XXXX | $629,900 XXX XXXX |

St Paul Catholic Elementary School
Elementary: CatholicSt John Chrysostom Catholic Elementary School
Elementary: CatholicRogers Public School
Elementary: PublicArmitage Village Public School
Elementary: PublicTerry Fox Public School
Elementary: PublicClearmeadow Public School
Elementary: PublicDr G W Williams Secondary School
Secondary: PublicDr John M Denison Secondary School
Secondary: PublicSacred Heart Catholic High School
Secondary: CatholicAurora High School
Secondary: PublicSir William Mulock Secondary School
Secondary: PublicSt Maximilian Kolbe High School
Secondary: Catholic

