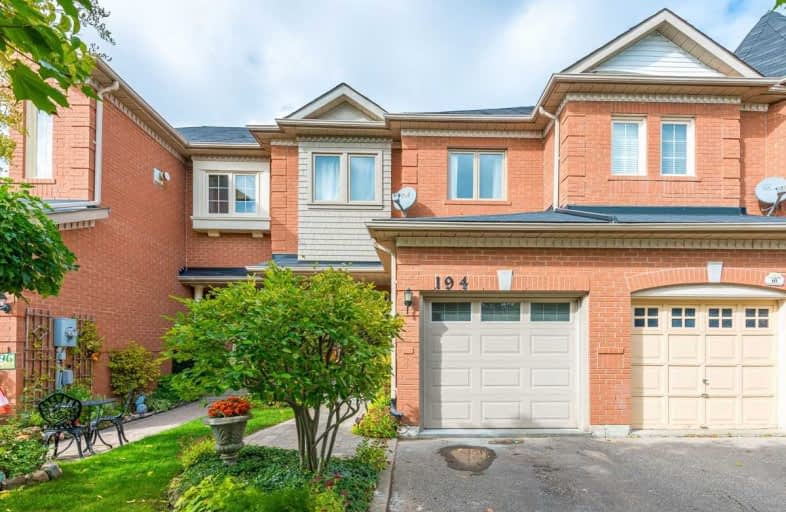Sold on Oct 20, 2019
Note: Property is not currently for sale or for rent.

-
Type: Att/Row/Twnhouse
-
Style: 2-Storey
-
Size: 1500 sqft
-
Lot Size: 20.23 x 107.66 Feet
-
Age: 16-30 years
-
Taxes: $3,585 per year
-
Days on Site: 13 Days
-
Added: Oct 31, 2019 (1 week on market)
-
Updated:
-
Last Checked: 3 months ago
-
MLS®#: N4601220
-
Listed By: Aimhome realty inc., brokerage
Upgraded, Spacious And Quality Built By Acorn Freehold Townhouse On Quiet Circle In High Demand Summerhill Community. Open Concept With 9' Ceiling Sunken Foyer. Gas Fireplace With Marble Mantle.Large Eat-In Kitchen With Walkout To Patio. Spacious Bedrooms, Master Bedroom With Sitting Area, Walk-In Closet And 4-Pc Ensuite. Basement Finished With Pot Lights.Close To Quality Schools,Parks,Yonge Amenities,Community Centres,Transit And Commuter Lanes*
Extras
All Window Coverings/Light Fixtures*New Counter Top And Kitchen Backsplash Newer Stove,Fridge And Hood Fan*D/W,Washer,Dryer*Newer Roof And Good Condition Furnace*Newer Tankless Hwt(Owned), Newer Centre A/C
Property Details
Facts for 194 Denise Circle, Newmarket
Status
Days on Market: 13
Last Status: Sold
Sold Date: Oct 20, 2019
Closed Date: Dec 13, 2019
Expiry Date: Dec 08, 2019
Sold Price: $635,000
Unavailable Date: Oct 20, 2019
Input Date: Oct 07, 2019
Property
Status: Sale
Property Type: Att/Row/Twnhouse
Style: 2-Storey
Size (sq ft): 1500
Age: 16-30
Area: Newmarket
Community: Summerhill Estates
Availability Date: Tba
Inside
Bedrooms: 3
Bathrooms: 3
Kitchens: 1
Rooms: 8
Den/Family Room: Yes
Air Conditioning: Central Air
Fireplace: Yes
Laundry Level: Lower
Central Vacuum: N
Washrooms: 3
Building
Basement: Finished
Heat Type: Forced Air
Heat Source: Gas
Exterior: Brick
UFFI: No
Water Supply: Municipal
Special Designation: Unknown
Parking
Driveway: Mutual
Garage Spaces: 1
Garage Type: Attached
Covered Parking Spaces: 2
Total Parking Spaces: 3
Fees
Tax Year: 2019
Tax Legal Description: Plan 65M3009 Pt Blk 213 Rs65R19955 Parts 40 41 & 4
Taxes: $3,585
Highlights
Feature: Park
Feature: Place Of Worship
Feature: Public Transit
Feature: Rec Centre
Feature: School
Land
Cross Street: Yonge And Mulock
Municipality District: Newmarket
Fronting On: North
Pool: None
Sewer: Sewers
Lot Depth: 107.66 Feet
Lot Frontage: 20.23 Feet
Additional Media
- Virtual Tour: http://www.houssmax.ca/vtournb/c5372457
Rooms
Room details for 194 Denise Circle, Newmarket
| Type | Dimensions | Description |
|---|---|---|
| Living Main | 2.76 x 4.33 | Broadloom, Combined W/Dining |
| Dining Main | 2.76 x 4.33 | Broadloom, Combined W/Living |
| Family Main | 2.76 x 3.65 | Broadloom, Gas Fireplace, Picture Window |
| Master 2nd | 3.96 x 4.73 | 4 Pc Ensuite, W/I Closet, Combined W/Sitting |
| 2nd Br 2nd | 2.81 x 3.45 | Broadloom, Closet, Window |
| 3rd Br 2nd | 2.75 x 3.36 | Broadloom, Closet, Window |
| Sitting 2nd | 1.82 x 1.00 | Combined W/Master, Window |
| Kitchen Main | 2.48 x 5.67 | East View, Eat-In Kitchen, W/O To Patio |
| Media/Ent Bsmt | 6.20 x 7.84 | Hardwood Floor, Pot Lights |
| Rec Bsmt | 2.80 x 2.20 | Hardwood Floor, Pot Lights |
| Laundry Bsmt | - | Ceramic Floor, Large Closet |
| XXXXXXXX | XXX XX, XXXX |
XXXXXXX XXX XXXX |
|
| XXX XX, XXXX |
XXXXXX XXX XXXX |
$XXX,XXX | |
| XXXXXXXX | XXX XX, XXXX |
XXXX XXX XXXX |
$XXX,XXX |
| XXX XX, XXXX |
XXXXXX XXX XXXX |
$XXX,XXX |
| XXXXXXXX XXXXXXX | XXX XX, XXXX | XXX XXXX |
| XXXXXXXX XXXXXX | XXX XX, XXXX | $669,900 XXX XXXX |
| XXXXXXXX XXXX | XXX XX, XXXX | $635,000 XXX XXXX |
| XXXXXXXX XXXXXX | XXX XX, XXXX | $669,900 XXX XXXX |

St Nicholas Catholic Elementary School
Elementary: CatholicSt John Chrysostom Catholic Elementary School
Elementary: CatholicCrossland Public School
Elementary: PublicTerry Fox Public School
Elementary: PublicAlexander Muir Public School
Elementary: PublicClearmeadow Public School
Elementary: PublicDr John M Denison Secondary School
Secondary: PublicSacred Heart Catholic High School
Secondary: CatholicAurora High School
Secondary: PublicSir William Mulock Secondary School
Secondary: PublicHuron Heights Secondary School
Secondary: PublicSt Maximilian Kolbe High School
Secondary: Catholic

