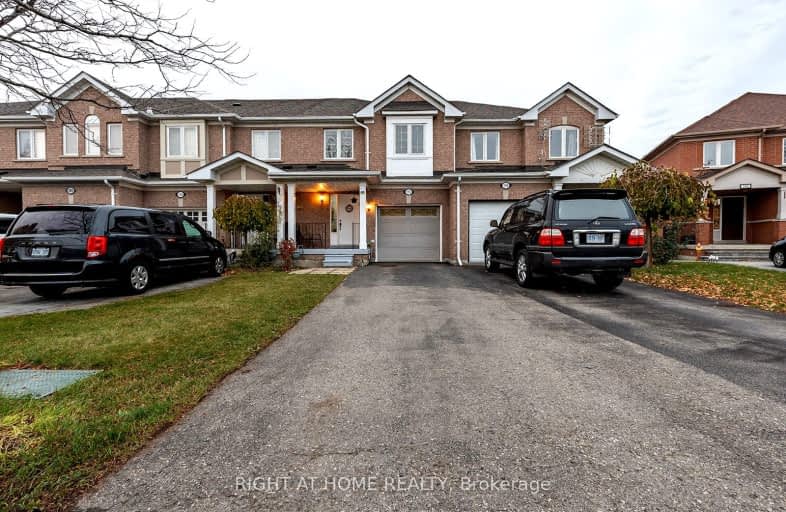Very Walkable
- Most errands can be accomplished on foot.
Some Transit
- Most errands require a car.
Somewhat Bikeable
- Most errands require a car.

St Paul Catholic Elementary School
Elementary: CatholicSt John Chrysostom Catholic Elementary School
Elementary: CatholicCrossland Public School
Elementary: PublicArmitage Village Public School
Elementary: PublicTerry Fox Public School
Elementary: PublicClearmeadow Public School
Elementary: PublicDr John M Denison Secondary School
Secondary: PublicSacred Heart Catholic High School
Secondary: CatholicAurora High School
Secondary: PublicSir William Mulock Secondary School
Secondary: PublicHuron Heights Secondary School
Secondary: PublicSt Maximilian Kolbe High School
Secondary: Catholic-
Knights Arms Pub and Grill
16925 Yonge Street, Unit 23, Newmarket, ON L3Y 5Y1 0.72km -
The Sociable Pub
17380 Yonge Street, Newmarket, ON L3Y 7R6 1.84km -
Moxies
17390 Yonge St, Newmarket, ON L3Y 7R6 1.87km
-
Bon Appetit Factory
25A-16655 Yonge Street, Newmarket, ON L3X 1V6 0.49km -
Roma Espresso Bar
16635 Yonge Street, Newmarket, ON L3X 1W3 0.55km -
Tim Hortons
17145 Yonge St, Newmarket, ON L3Y 5L8 1.22km
-
9Round
16640 Yonge St, Unit 6A, Newmarket, ON L3X 2N8 0.23km -
GoodLife Fitness
20 Davis Drive, Newmarket, ON L3Y 2M7 2.09km -
GoodLife Fitness
15900 Bayview Avenue, Aurora, ON L4G 7T3 2.76km
-
Metro Pharmacy
16640 Yonge Street, Unit 1, Newmarket, ON L3X 2N8 0.2km -
The Medicine Shoppe
16775 Yonge Street, Newmarket, ON L3Y 8J4 0.37km -
Rexall
16900 Yonge Street, Newmarket, ON L3Y 0A3 0.53km
-
Pizza Pizza
16640 Yonge Street, Unit 5, Newmarket, ON L3X 1V6 0.19km -
Extreme Pita
16640 Yonge Street, Newmarket, ON L3X 2N8 0.34km -
Mr Dumpling
16640 Yonge Street, Newmarket, ON L3X 2N8 0.34km
-
Upper Canada Mall
17600 Yonge Street, Newmarket, ON L3Y 4Z1 2.45km -
Smart Centres Aurora
135 First Commerce Drive, Aurora, ON L4G 0G2 5.66km -
Dollarama
16640 Yonge Street, RioCentre, Newmarket, ON L3Y 4V8 0.19km
-
Metro
16640 Yonge Street, Unit 1, Newmarket, ON L3X 2N8 0.2km -
Win Kuang Asian Foods
16925 Yonge Street, Newmarket, ON L3Y 5Y1 0.72km -
John's No Frills
50 Davis Drive, Newmarket, ON L3Y 2M7 2.13km
-
Lcbo
15830 Bayview Avenue, Aurora, ON L4G 7Y3 3.07km -
The Beer Store
1100 Davis Drive, Newmarket, ON L3Y 8W8 5.12km -
LCBO
94 First Commerce Drive, Aurora, ON L4G 0H5 5.58km
-
Petro-Canada
17111 Yonge Street, Newmarket, ON L3Y 4V7 1.14km -
Circle K
17145 Yonge Street, Newmarket, ON L3Y 5L8 1.22km -
Petro Canada
250 Mulock Drive, Newmarket, ON L3Y 7C5 1.24km
-
Cineplex Odeon Aurora
15460 Bayview Avenue, Aurora, ON L4G 7J1 3.81km -
Silver City - Main Concession
18195 Yonge Street, East Gwillimbury, ON L9N 0H9 4.07km -
SilverCity Newmarket Cinemas & XSCAPE
18195 Yonge Street, East Gwillimbury, ON L9N 0H9 4.07km
-
Newmarket Public Library
438 Park Aveniue, Newmarket, ON L3Y 1W1 2.6km -
Aurora Public Library
15145 Yonge Street, Aurora, ON L4G 1M1 4.34km -
Richmond Hill Public Library - Oak Ridges Library
34 Regatta Avenue, Richmond Hill, ON L4E 4R1 9.44km
-
Southlake Regional Health Centre
596 Davis Drive, Newmarket, ON L3Y 2P9 3.58km -
VCA Canada 404 Veterinary Emergency and Referral Hospital
510 Harry Walker Parkway S, Newmarket, ON L3Y 0B3 4.78km -
National Hypnotherapy Centres
16775 Yonge St, Ste 404, Newmarket, ON L3Y 8V2 0.37km
-
Wesley Brooks Memorial Conservation Area
Newmarket ON 2.19km -
East Gwillimbury Community Centre Playground
East Gwillimbury ON 7.81km -
Valleyview Park
175 Walter English Dr (at Petal Av), East Gwillimbury ON 10.39km
-
CIBC
16715 Yonge St (Yonge & Mulock), Newmarket ON L3X 1X4 0.33km -
RBC Royal Bank
16591 Yonge St (at Savage Rd.), Newmarket ON L3X 2G8 0.5km -
Banque Nationale du Canada
72 Davis Dr, Newmarket ON L3Y 2M7 2.23km
- 3 bath
- 3 bed
- 1500 sqft
354 William Dunn Crescent, Newmarket, Ontario • L3X 3L3 • Summerhill Estates
- 3 bath
- 3 bed
- 1100 sqft
75 Baywell Crescent, Aurora, Ontario • L4G 7N4 • Bayview Wellington














