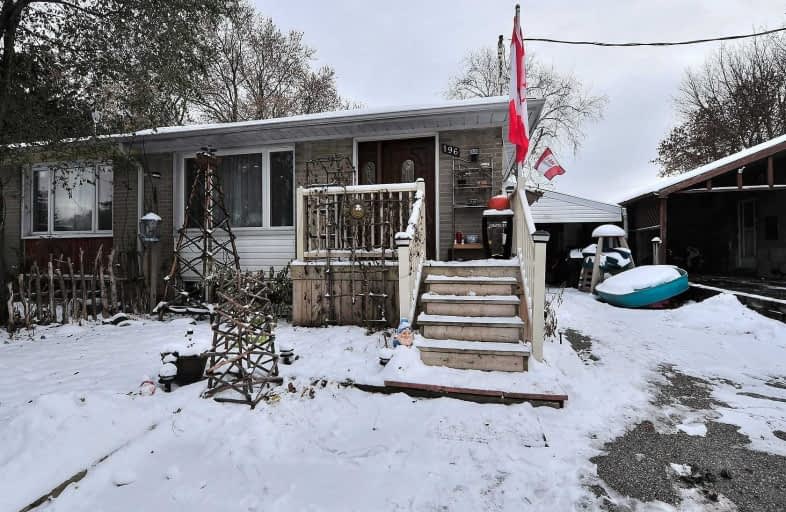Sold on Nov 26, 2019
Note: Property is not currently for sale or for rent.

-
Type: Semi-Detached
-
Style: Bungalow
-
Lot Size: 34 x 95 Feet
-
Age: No Data
-
Taxes: $3,220 per year
-
Days on Site: 8 Days
-
Added: Dec 05, 2019 (1 week on market)
-
Updated:
-
Last Checked: 3 months ago
-
MLS®#: N4637125
-
Listed By: Sutton group-admiral realty inc., brokerage
Attention Investors & First Time Buyers!!! **Legal Bsmnt Apartment**Best Value In Area!Renovated Beautiful Solid Brick Bungalow.Newer 2 Kitchens W/Granite Tops&Back Splash.S/S Appliances.2 Washers&Dryers.Renovated Bathrooms W/ Newer Vanities & Fixtures.Tiles&Lighting.Big Driveway.Great Location! Direct Access To Transit,Parks&Mall. Close To School.Bsmnt Aprt W/Sep Entr, Laundry/ Kitchen.1 Bed, 2nd Bed Was Converted To Dining Rm. Great Tenants Willing To Stay.
Extras
All Existing S/S Appliances: Fridge, Stove, B/I Dishwasher,Range Hood Fan. Stacked Washer & Dryer. In The Bsmt: Existing Fridge, Stove, Hood Fan, Washer & Dryer. Tenants Month To Month. Willing To Stay.
Property Details
Facts for 196 Cherrywood Drive, Newmarket
Status
Days on Market: 8
Last Status: Sold
Sold Date: Nov 26, 2019
Closed Date: Feb 14, 2020
Expiry Date: Jan 24, 2020
Sold Price: $540,600
Unavailable Date: Nov 26, 2019
Input Date: Nov 18, 2019
Property
Status: Sale
Property Type: Semi-Detached
Style: Bungalow
Area: Newmarket
Community: Bristol-London
Availability Date: Tba
Inside
Bedrooms: 3
Bedrooms Plus: 1
Bathrooms: 2
Kitchens: 2
Rooms: 6
Den/Family Room: No
Air Conditioning: Central Air
Fireplace: No
Washrooms: 2
Building
Basement: Apartment
Basement 2: Sep Entrance
Heat Type: Forced Air
Heat Source: Gas
Exterior: Brick
Water Supply: Municipal
Special Designation: Unknown
Parking
Driveway: Private
Garage Spaces: 1
Garage Type: Carport
Covered Parking Spaces: 3
Total Parking Spaces: 4
Fees
Tax Year: 2019
Tax Legal Description: Pt Lt 7 Pl 505 As In R615363;S/T A22447A
Taxes: $3,220
Highlights
Feature: Hospital
Feature: Park
Feature: Public Transit
Feature: School
Land
Cross Street: Yonge Street & Davis
Municipality District: Newmarket
Fronting On: South
Pool: None
Sewer: Sewers
Lot Depth: 95 Feet
Lot Frontage: 34 Feet
Additional Media
- Virtual Tour: http://www.myvisuallistings.com/vtc/289513
Rooms
Room details for 196 Cherrywood Drive, Newmarket
| Type | Dimensions | Description |
|---|---|---|
| Living Main | 6.73 x 3.40 | Hardwood Floor, Combined W/Dining, Picture Window |
| Dining Main | 6.73 x 3.40 | Hardwood Floor, Combined W/Living |
| Kitchen Main | 4.62 x 2.71 | Ceramic Floor, Granite Counter, Stainless Steel Appl |
| Master Main | 3.75 x 2.79 | Hardwood Floor, Closet, Window |
| 2nd Br Main | 3.78 x 2.36 | Hardwood Floor, Closet, Window |
| 3rd Br Main | 2.71 x 2.69 | Hardwood Floor, Closet, Window |
| Kitchen Bsmt | 3.58 x 2.89 | Ceramic Floor, Updated, Backsplash |
| Dining Bsmt | 3.15 x 2.69 | Ceramic Floor, Window |
| Living Bsmt | 6.15 x 5.25 | Laminate, Above Grade Window |
| Br Bsmt | 2.92 x 2.76 | Laminate, Window |
| XXXXXXXX | XXX XX, XXXX |
XXXX XXX XXXX |
$XXX,XXX |
| XXX XX, XXXX |
XXXXXX XXX XXXX |
$XXX,XXX | |
| XXXXXXXX | XXX XX, XXXX |
XXXX XXX XXXX |
$XXX,XXX |
| XXX XX, XXXX |
XXXXXX XXX XXXX |
$XXX,XXX | |
| XXXXXXXX | XXX XX, XXXX |
XXXXXXX XXX XXXX |
|
| XXX XX, XXXX |
XXXXXX XXX XXXX |
$XXX,XXX | |
| XXXXXXXX | XXX XX, XXXX |
XXXXXXX XXX XXXX |
|
| XXX XX, XXXX |
XXXXXX XXX XXXX |
$XXX,XXX |
| XXXXXXXX XXXX | XXX XX, XXXX | $540,600 XXX XXXX |
| XXXXXXXX XXXXXX | XXX XX, XXXX | $549,000 XXX XXXX |
| XXXXXXXX XXXX | XXX XX, XXXX | $475,000 XXX XXXX |
| XXXXXXXX XXXXXX | XXX XX, XXXX | $479,000 XXX XXXX |
| XXXXXXXX XXXXXXX | XXX XX, XXXX | XXX XXXX |
| XXXXXXXX XXXXXX | XXX XX, XXXX | $489,000 XXX XXXX |
| XXXXXXXX XXXXXXX | XXX XX, XXXX | XXX XXXX |
| XXXXXXXX XXXXXX | XXX XX, XXXX | $489,000 XXX XXXX |

J L R Bell Public School
Elementary: PublicStuart Scott Public School
Elementary: PublicDenne Public School
Elementary: PublicMaple Leaf Public School
Elementary: PublicRogers Public School
Elementary: PublicCanadian Martyrs Catholic Elementary School
Elementary: CatholicDr John M Denison Secondary School
Secondary: PublicSacred Heart Catholic High School
Secondary: CatholicSir William Mulock Secondary School
Secondary: PublicHuron Heights Secondary School
Secondary: PublicNewmarket High School
Secondary: PublicSt Maximilian Kolbe High School
Secondary: Catholic- 1 bath
- 3 bed
- 1100 sqft
58 Main Street North, Newmarket, Ontario • L3Y 3Z7 • Bristol-London



