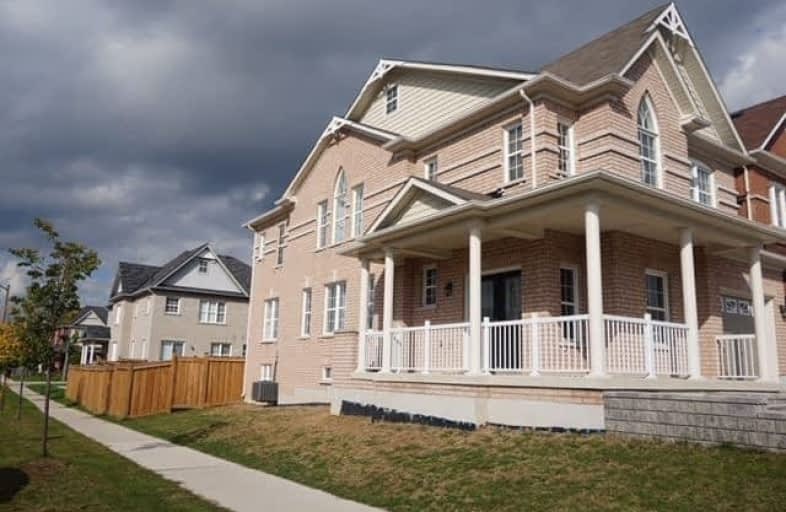Sold on Feb 24, 2019
Note: Property is not currently for sale or for rent.

-
Type: Detached
-
Style: 2-Storey
-
Size: 2000 sqft
-
Lot Size: 34.56 x 101.57 Feet
-
Age: 6-15 years
-
Taxes: $4,659 per year
-
Days on Site: 33 Days
-
Added: Jan 22, 2019 (1 month on market)
-
Updated:
-
Last Checked: 3 months ago
-
MLS®#: N4343257
-
Listed By: Safeland realty inc., brokerage
Simply Wow! Immaculate Home In The Sought After Woodland Hill Community.This Beautiful Home Boasts Over 2200Sq.Ft, Hardwood Thru Out,Functional Layout,Direct Access From Garage,Well Appointed Kitchen Feat Ss Apl's, Ceramic Backsplash,Granite Counters & Sliding Dr To Deck & Fenced Yard.Cozy Fam Rm With Gas Fireplace & Over-Sized Wnds.Main Fl Lndry W/Newer Appl's.Abundance Of Natural Light, Lrg Bdrms W/Ample Closet Space
Extras
Dbl Car Driveway,All Existing Appl's, All Existing Elf's, Garage Door Opener W/2 Remotes, Central Vac And Accessories,Central A/C,Curtain Rods,Furnace(Owned),Furnace Humidifier, Hwt(Rental). Exclude All Window Curtains And Water Softener.
Property Details
Facts for 2 Herefordshire Crescent, Newmarket
Status
Days on Market: 33
Last Status: Sold
Sold Date: Feb 24, 2019
Closed Date: Apr 30, 2019
Expiry Date: Jun 30, 2019
Sold Price: $765,000
Unavailable Date: Feb 24, 2019
Input Date: Jan 22, 2019
Property
Status: Sale
Property Type: Detached
Style: 2-Storey
Size (sq ft): 2000
Age: 6-15
Area: Newmarket
Community: Woodland Hill
Availability Date: 30/60/90 Tba
Inside
Bedrooms: 4
Bathrooms: 3
Kitchens: 1
Rooms: 9
Den/Family Room: Yes
Air Conditioning: Central Air
Fireplace: Yes
Laundry Level: Main
Central Vacuum: Y
Washrooms: 3
Utilities
Electricity: Yes
Gas: Yes
Building
Basement: Full
Basement 2: Unfinished
Heat Type: Forced Air
Heat Source: Gas
Exterior: Brick
Water Supply: Municipal
Special Designation: Unknown
Parking
Driveway: Pvt Double
Garage Spaces: 1
Garage Type: Attached
Covered Parking Spaces: 2
Fees
Tax Year: 2018
Tax Legal Description: Plan 65M4265 Lot 92
Taxes: $4,659
Highlights
Feature: Library
Feature: Park
Feature: School
Land
Cross Street: Yonge & Green Lane
Municipality District: Newmarket
Fronting On: East
Pool: None
Sewer: Sewers
Lot Depth: 101.57 Feet
Lot Frontage: 34.56 Feet
Additional Media
- Virtual Tour: http://toronto-pix.com/mls/2_herefordshire_cres/
Rooms
Room details for 2 Herefordshire Crescent, Newmarket
| Type | Dimensions | Description |
|---|---|---|
| Living Main | 5.55 x 3.41 | Combined W/Dining, O/Looks Frontyard, Hardwood Floor |
| Dining Main | 5.55 x 3.41 | Combined W/Living, Window, Hardwood Floor |
| Kitchen Main | 3.78 x 2.77 | Quartz Counter, Stainless Steel Ap, Ceramic Back Splas |
| Breakfast Main | 3.63 x 2.77 | W/O To Deck, O/Looks Family, Ceramic Floor |
| Family Main | 4.48 x 3.41 | Gas Fireplace, O/Looks Backyard, Hardwood Floor |
| Master 2nd | 4.88 x 3.96 | 4 Pc Ensuite, W/I Closet, Hardwood Floor |
| 2nd Br 2nd | 3.96 x 3.05 | Double Closet, Hardwood Floor |
| 3rd Br 2nd | 4.85 x 3.41 | Double Closet, Hardwood Floor |
| 4th Br 2nd | 3.93 x 3.08 | W/I Closet, Hardwood Floor |
| XXXXXXXX | XXX XX, XXXX |
XXXX XXX XXXX |
$XXX,XXX |
| XXX XX, XXXX |
XXXXXX XXX XXXX |
$XXX,XXX | |
| XXXXXXXX | XXX XX, XXXX |
XXXXXXX XXX XXXX |
|
| XXX XX, XXXX |
XXXXXX XXX XXXX |
$XXX,XXX | |
| XXXXXXXX | XXX XX, XXXX |
XXXXXXX XXX XXXX |
|
| XXX XX, XXXX |
XXXXXX XXX XXXX |
$XXX,XXX | |
| XXXXXXXX | XXX XX, XXXX |
XXXXXXX XXX XXXX |
|
| XXX XX, XXXX |
XXXXXX XXX XXXX |
$XXX,XXX | |
| XXXXXXXX | XXX XX, XXXX |
XXXXXXX XXX XXXX |
|
| XXX XX, XXXX |
XXXXXX XXX XXXX |
$XXX,XXX |
| XXXXXXXX XXXX | XXX XX, XXXX | $765,000 XXX XXXX |
| XXXXXXXX XXXXXX | XXX XX, XXXX | $790,000 XXX XXXX |
| XXXXXXXX XXXXXXX | XXX XX, XXXX | XXX XXXX |
| XXXXXXXX XXXXXX | XXX XX, XXXX | $838,800 XXX XXXX |
| XXXXXXXX XXXXXXX | XXX XX, XXXX | XXX XXXX |
| XXXXXXXX XXXXXX | XXX XX, XXXX | $879,000 XXX XXXX |
| XXXXXXXX XXXXXXX | XXX XX, XXXX | XXX XXXX |
| XXXXXXXX XXXXXX | XXX XX, XXXX | $918,900 XXX XXXX |
| XXXXXXXX XXXXXXX | XXX XX, XXXX | XXX XXXX |
| XXXXXXXX XXXXXX | XXX XX, XXXX | $939,880 XXX XXXX |

J L R Bell Public School
Elementary: PublicCrossland Public School
Elementary: PublicPoplar Bank Public School
Elementary: PublicCanadian Martyrs Catholic Elementary School
Elementary: CatholicAlexander Muir Public School
Elementary: PublicPhoebe Gilman Public School
Elementary: PublicDr John M Denison Secondary School
Secondary: PublicSacred Heart Catholic High School
Secondary: CatholicAurora High School
Secondary: PublicSir William Mulock Secondary School
Secondary: PublicHuron Heights Secondary School
Secondary: PublicNewmarket High School
Secondary: Public

