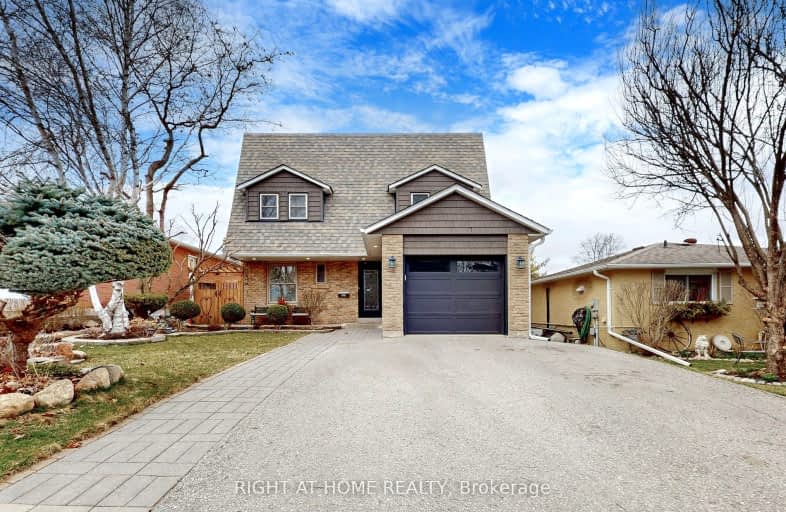Sold on Mar 28, 2024
Note: Property is not currently for sale or for rent.

-
Type: Detached
-
Style: 2-Storey
-
Size: 1500 sqft
-
Lot Size: 40 x 112.5 Feet
-
Age: 31-50 years
-
Taxes: $4,038 per year
-
Days on Site: 9 Days
-
Added: Mar 19, 2024 (1 week on market)
-
Updated:
-
Last Checked: 3 months ago
-
MLS®#: N8158506
-
Listed By: Right at home realty
Welcome to this immaculate family home in the heart of Central Newmarket! Located in an established family neighbourhood, this updated house offers modern luxury on a quiet street. The kitchen dazzles with new stainless steel appliances, a quartz countertop, and openness to all the living areas. Large bedrooms full of natural light and updated bathrooms add elegance. Finished basement features another bedroom, kitchen and entertaining room. Outside, a large private yard boasts a covered patio and landscaping for year-round relaxation. With summer around the corner the backyard is perfect for family gatherings, movie nights with the kids or watching the baseball game with your friends. Enjoy the convenience of being just minutes away from Yonge Street public transit, Upper Canada Mall, shops, and Fairy Lake Park. All of these features are waiting for your enjoyment! A Must See!
Extras
Tankless Water Heater 2023, Second level back windows 2019, Roof and Eavestroughs 2019, New Furnace, Newly painted throughout.
Property Details
Facts for 201 Lloyd Avenue, Newmarket
Status
Days on Market: 9
Last Status: Sold
Sold Date: Mar 28, 2024
Closed Date: May 31, 2024
Expiry Date: May 20, 2024
Sold Price: $1,200,000
Unavailable Date: Mar 28, 2024
Input Date: Mar 20, 2024
Prior LSC: Listing with no contract changes
Property
Status: Sale
Property Type: Detached
Style: 2-Storey
Size (sq ft): 1500
Age: 31-50
Area: Newmarket
Community: Central Newmarket
Availability Date: TBD
Inside
Bedrooms: 3
Bedrooms Plus: 1
Bathrooms: 4
Kitchens: 1
Kitchens Plus: 1
Rooms: 7
Den/Family Room: Yes
Air Conditioning: Central Air
Fireplace: Yes
Laundry Level: Lower
Washrooms: 4
Utilities
Electricity: Yes
Gas: Yes
Cable: Yes
Telephone: Yes
Building
Basement: Apartment
Basement 2: Fin W/O
Heat Type: Forced Air
Heat Source: Gas
Exterior: Alum Siding
Exterior: Brick
Elevator: N
Energy Certificate: N
Green Verification Status: N
Water Supply: Municipal
Physically Handicapped-Equipped: N
Special Designation: Unknown
Other Structures: Garden Shed
Retirement: N
Parking
Driveway: Private
Garage Spaces: 1
Garage Type: Attached
Covered Parking Spaces: 4
Total Parking Spaces: 5
Fees
Tax Year: 2023
Tax Legal Description: Pcl 140-1 Sec M8; Lt 140 Pl M8; S/T Pt 6 65R2340
Taxes: $4,038
Highlights
Feature: Grnbelt/Cons
Feature: Park
Land
Cross Street: Mulock Drive/Sandfor
Municipality District: Newmarket
Fronting On: North
Parcel Number: 035910114
Parcel of Tied Land: N
Pool: None
Sewer: Sewers
Lot Depth: 112.5 Feet
Lot Frontage: 40 Feet
Lot Irregularities: In Favour Of Lt 139 P
Additional Media
- Virtual Tour: https://www.3dsuti.com/tour/334638
Rooms
Room details for 201 Lloyd Avenue, Newmarket
| Type | Dimensions | Description |
|---|---|---|
| Dining Main | 2.58 x 3.14 | W/O To Deck, Open Concept, Large Window |
| Family Main | 3.54 x 5.11 | Open Concept, Large Window, Combined W/Dining |
| Kitchen Main | 2.55 x 5.17 | Stainless Steel Appl, Ceramic Floor, Open Concept |
| Prim Bdrm 2nd | 3.79 x 4.80 | 3 Pc Ensuite, Large Window, Large Closet |
| 2nd Br 2nd | 4.32 x 3.71 | Laminate, Large Window, Closet |
| 3rd Br 2nd | 3.82 x 3.63 | Laminate, Large Window, Closet |
| Br Bsmt | 2.93 x 4.86 | Laminate, Open Concept, Window |
| Rec Bsmt | 4.82 x 3.37 | Laminate, W/O To Patio, Combined W/Kitchen |
| Office Main | - | Large Window, Laminate |
| XXXXXXXX | XXX XX, XXXX |
XXXX XXX XXXX |
$X,XXX,XXX |
| XXX XX, XXXX |
XXXXXX XXX XXXX |
$XXX,XXX |
| XXXXXXXX XXXX | XXX XX, XXXX | $1,200,000 XXX XXXX |
| XXXXXXXX XXXXXX | XXX XX, XXXX | $999,000 XXX XXXX |
Car-Dependent
- Almost all errands require a car.

École élémentaire publique L'Héritage
Elementary: PublicChar-Lan Intermediate School
Elementary: PublicSt Peter's School
Elementary: CatholicHoly Trinity Catholic Elementary School
Elementary: CatholicÉcole élémentaire catholique de l'Ange-Gardien
Elementary: CatholicWilliamstown Public School
Elementary: PublicÉcole secondaire publique L'Héritage
Secondary: PublicCharlottenburgh and Lancaster District High School
Secondary: PublicSt Lawrence Secondary School
Secondary: PublicÉcole secondaire catholique La Citadelle
Secondary: CatholicHoly Trinity Catholic Secondary School
Secondary: CatholicCornwall Collegiate and Vocational School
Secondary: Public

