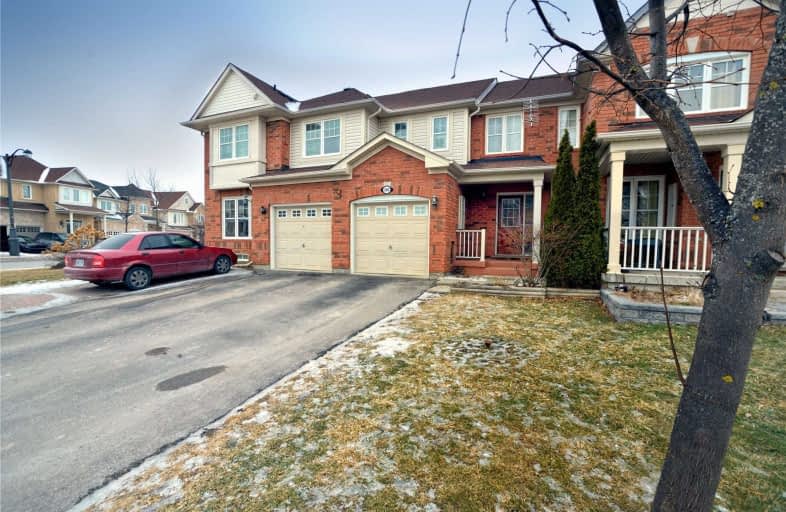Sold on Feb 25, 2019
Note: Property is not currently for sale or for rent.

-
Type: Att/Row/Twnhouse
-
Style: 2-Storey
-
Lot Size: 23 x 98.42 Feet
-
Age: 6-15 years
-
Taxes: $3,332 per year
-
Days on Site: 13 Days
-
Added: Feb 12, 2019 (1 week on market)
-
Updated:
-
Last Checked: 3 months ago
-
MLS®#: N4358185
-
Listed By: Upperside real estate limited, brokerage
Quality Built Mattamy Home** 3Br + 3Wr + Finished Bsmt + Custom Two Tier Deck W/Storage Seating, B/I Table, Gazeebo&Tent **Smooth Ceiling On 1st Floor**Practical Layout** Large Kitchen** Huge Breakfast Area** No Carpets!!**Fabulous Open Concept Living-Dining** Cvac**Child Safe Community In High Demand Woodland Heights* Close To Best Schools, Public&Fi* Close To 400&404 ** Upgraded Appliances** Plenty Of Storage** Owned Hwt**
Extras
Includes: All Appliances, New Samsung Washer/Dryer(2016), Newer Gas Stove (2014),Chest Freezer In Bsmnt, Owned Hwt (2014) ,All Elf's, And All Window Coverings, Bbq Gas Line, Cvac Equipment Excludes : Garden Shed
Property Details
Facts for 202 Chilcott Crescent, Newmarket
Status
Days on Market: 13
Last Status: Sold
Sold Date: Feb 25, 2019
Closed Date: May 13, 2019
Expiry Date: May 11, 2019
Sold Price: $625,000
Unavailable Date: Feb 25, 2019
Input Date: Feb 12, 2019
Property
Status: Sale
Property Type: Att/Row/Twnhouse
Style: 2-Storey
Age: 6-15
Area: Newmarket
Community: Woodland Hill
Availability Date: End Of May
Inside
Bedrooms: 3
Bathrooms: 3
Kitchens: 1
Rooms: 5
Den/Family Room: No
Air Conditioning: Central Air
Fireplace: No
Washrooms: 3
Building
Basement: Finished
Heat Type: Forced Air
Heat Source: Gas
Exterior: Brick
Water Supply: Municipal
Special Designation: Unknown
Parking
Driveway: Private
Garage Spaces: 1
Garage Type: Attached
Covered Parking Spaces: 1
Fees
Tax Year: 2018
Tax Legal Description: Pt Blk 35 Pl 65M3982
Taxes: $3,332
Land
Cross Street: Davis/Ford Wilson
Municipality District: Newmarket
Fronting On: South
Pool: None
Sewer: Sewers
Lot Depth: 98.42 Feet
Lot Frontage: 23 Feet
Additional Media
- Virtual Tour: ?https://youtu.be/O4qbJ8JsKjM
Rooms
Room details for 202 Chilcott Crescent, Newmarket
| Type | Dimensions | Description |
|---|---|---|
| Living Ground | 5.48 x 3.65 | Combined W/Dining, Laminate |
| Dining Ground | 5.48 x 3.65 | Combined W/Living, Laminate |
| Kitchen Ground | 2.43 x 2.98 | Eat-In Kitchen, Ceramic Floor, Backsplash |
| Breakfast Ground | 2.45 x 2.98 | W/O To Yard, Ceramic Floor |
| Master 2nd | 3.65 x 4.26 | Laminate, Closet, 4 Pc Ensuite |
| 2nd Br 2nd | 3.78 x 2.74 | Laminate, Double Closet |
| 3rd Br 2nd | 2.92 x 2.92 | Laminate, Double Closet |
| Rec Bsmt | - | Laminate, Closet |

| XXXXXXXX | XXX XX, XXXX |
XXXX XXX XXXX |
$XXX,XXX |
| XXX XX, XXXX |
XXXXXX XXX XXXX |
$XXX,XXX |
| XXXXXXXX XXXX | XXX XX, XXXX | $625,000 XXX XXXX |
| XXXXXXXX XXXXXX | XXX XX, XXXX | $649,000 XXX XXXX |

St Nicholas Catholic Elementary School
Elementary: CatholicCrossland Public School
Elementary: PublicPoplar Bank Public School
Elementary: PublicAlexander Muir Public School
Elementary: PublicPhoebe Gilman Public School
Elementary: PublicClearmeadow Public School
Elementary: PublicDr John M Denison Secondary School
Secondary: PublicSacred Heart Catholic High School
Secondary: CatholicAurora High School
Secondary: PublicSir William Mulock Secondary School
Secondary: PublicHuron Heights Secondary School
Secondary: PublicNewmarket High School
Secondary: Public
