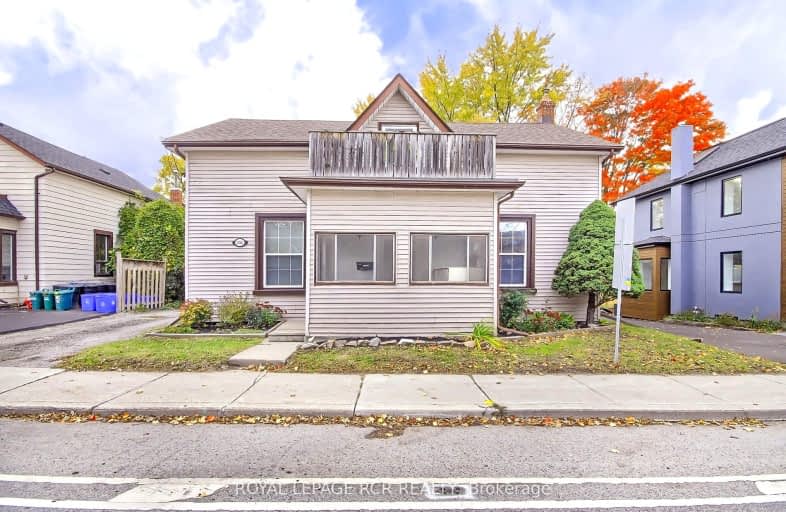Somewhat Walkable
- Most errands can be accomplished on foot.
70
/100
Some Transit
- Most errands require a car.
42
/100
Bikeable
- Some errands can be accomplished on bike.
69
/100

Stuart Scott Public School
Elementary: Public
0.86 km
Prince Charles Public School
Elementary: Public
0.52 km
Meadowbrook Public School
Elementary: Public
1.77 km
Rogers Public School
Elementary: Public
1.31 km
Bogart Public School
Elementary: Public
1.37 km
Mazo De La Roche Public School
Elementary: Public
1.35 km
Dr John M Denison Secondary School
Secondary: Public
2.56 km
Sacred Heart Catholic High School
Secondary: Catholic
1.11 km
Sir William Mulock Secondary School
Secondary: Public
3.17 km
Huron Heights Secondary School
Secondary: Public
1.33 km
Newmarket High School
Secondary: Public
1.70 km
St Maximilian Kolbe High School
Secondary: Catholic
5.61 km
-
Kids Playground World Inc
15190 Woodbine Ave, Gormley ON L4A 2H1 6.37km -
Valleyview Park
175 Walter English Dr (at Petal Av), East Gwillimbury ON 8.18km -
Taylor Park
6th Line, Bradford ON 10.28km
-
Localcoin Bitcoin ATM - NM Convenience
17310 Yonge St, Newmarket ON L3Y 7S1 2.16km -
Scotiabank
1100 Davis Dr (at Leslie St.), Newmarket ON L3Y 8W8 2.26km -
Scotiabank
17900 Yonge St, Newmarket ON L3Y 8S1 2.62km



