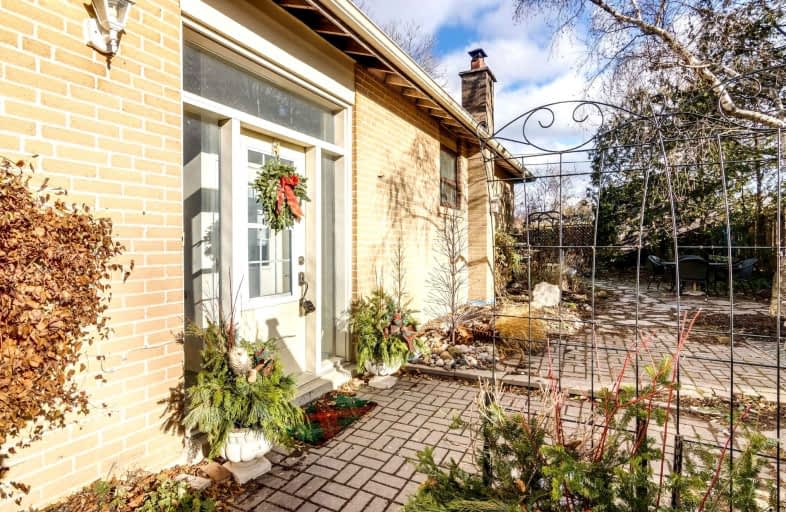Sold on Dec 09, 2021
Note: Property is not currently for sale or for rent.

-
Type: Detached
-
Style: Bungalow
-
Lot Size: 50 x 110 Feet
-
Age: No Data
-
Taxes: $3,815 per year
-
Days on Site: 4 Days
-
Added: Dec 05, 2021 (4 days on market)
-
Updated:
-
Last Checked: 3 months ago
-
MLS®#: N5449215
-
Listed By: Re/max realtron realty inc., brokerage
Beautiful 3+2 Bdrm Family Home In Community Of Huron Heights-Leslie Valley. Very Well Maintained Bungalow, Set On A Beautiful Lot 50X110,Spacious Rooms, Lots Of Natural Light, Hrdwd For Thru-Out, Main Floor O/C Floor Plan, Large Living Room, Large Kitchen W/ Breakfast Area ,Recent Updated Main Flr Bath, Fully Upgraded 2 Bdrm Bsmnt, In-Law Suite. Fully Private Back Yard.
Extras
2 Fridge(S),2 Stove(S),All Elf's,Wndw Cov, 1Electric F/P In Bsmnt, Tv In Bsmnt, Painted(2021),2 Sheds. Bsmnt (2020), Roof(2018), Furnace/A/C(Owned) (2020), Foundation(2008),Hwt Rental:$24.27(Monthly) Excl:M/F Elect F/P & Playhouse In Byard
Property Details
Facts for 203 Patterson Street, Newmarket
Status
Days on Market: 4
Last Status: Sold
Sold Date: Dec 09, 2021
Closed Date: Feb 10, 2022
Expiry Date: Apr 30, 2022
Sold Price: $1,135,000
Unavailable Date: Dec 09, 2021
Input Date: Dec 05, 2021
Prior LSC: Listing with no contract changes
Property
Status: Sale
Property Type: Detached
Style: Bungalow
Area: Newmarket
Community: Huron Heights-Leslie Valley
Availability Date: 30/60/Tba
Inside
Bedrooms: 3
Bedrooms Plus: 2
Bathrooms: 2
Kitchens: 1
Kitchens Plus: 1
Rooms: 6
Den/Family Room: Yes
Air Conditioning: Central Air
Fireplace: Yes
Laundry Level: Lower
Washrooms: 2
Building
Basement: Apartment
Basement 2: Finished
Heat Type: Forced Air
Heat Source: Gas
Exterior: Brick
Water Supply: Municipal
Special Designation: Unknown
Parking
Driveway: Pvt Double
Garage Type: None
Covered Parking Spaces: 4
Total Parking Spaces: 4
Fees
Tax Year: 2021
Tax Legal Description: Lt 278 Pl 564 East Gwilliambury;S/T B55801B Newmar
Taxes: $3,815
Highlights
Feature: Fenced Yard
Feature: Hospital
Feature: Park
Feature: Place Of Worship
Feature: Public Transit
Feature: School
Land
Cross Street: Patterson & Davis
Municipality District: Newmarket
Fronting On: East
Pool: None
Sewer: Sewers
Lot Depth: 110 Feet
Lot Frontage: 50 Feet
Zoning: Residential
Additional Media
- Virtual Tour: http://www.203patterson.ca?mls
Rooms
Room details for 203 Patterson Street, Newmarket
| Type | Dimensions | Description |
|---|---|---|
| Family Main | 3.66 x 3.57 | Hardwood Floor, Combined W/Living, Large Window |
| Living Main | 3.66 x 3.57 | Hardwood Floor, Combined W/Family, Large Window |
| Dining Main | 2.74 x 3.05 | Hardwood Floor, O/Looks Family, Large Window |
| Kitchen Main | 3.05 x 4.57 | Vinyl Floor, Side Door, Window |
| Prim Bdrm Main | 3.35 x 4.27 | Hardwood Floor, Closet, Large Window |
| 2nd Br Main | 2.74 x 3.05 | Hardwood Floor, Closet, Large Window |
| 3rd Br Main | 2.44 x 3.05 | Hardwood Floor, Closet, Large Window |
| Living Lower | - | |
| Kitchen Lower | - | |
| 4th Br Lower | - | |
| 5th Br Lower | - |
| XXXXXXXX | XXX XX, XXXX |
XXXX XXX XXXX |
$X,XXX,XXX |
| XXX XX, XXXX |
XXXXXX XXX XXXX |
$XXX,XXX |
| XXXXXXXX XXXX | XXX XX, XXXX | $1,135,000 XXX XXXX |
| XXXXXXXX XXXXXX | XXX XX, XXXX | $999,000 XXX XXXX |

École élémentaire publique L'Héritage
Elementary: PublicChar-Lan Intermediate School
Elementary: PublicSt Peter's School
Elementary: CatholicHoly Trinity Catholic Elementary School
Elementary: CatholicÉcole élémentaire catholique de l'Ange-Gardien
Elementary: CatholicWilliamstown Public School
Elementary: PublicÉcole secondaire publique L'Héritage
Secondary: PublicCharlottenburgh and Lancaster District High School
Secondary: PublicSt Lawrence Secondary School
Secondary: PublicÉcole secondaire catholique La Citadelle
Secondary: CatholicHoly Trinity Catholic Secondary School
Secondary: CatholicCornwall Collegiate and Vocational School
Secondary: Public

