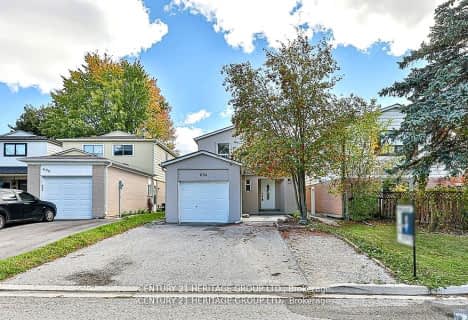Car-Dependent
- Most errands require a car.
Some Transit
- Most errands require a car.
Bikeable
- Some errands can be accomplished on bike.

J L R Bell Public School
Elementary: PublicStuart Scott Public School
Elementary: PublicDenne Public School
Elementary: PublicMaple Leaf Public School
Elementary: PublicRogers Public School
Elementary: PublicCanadian Martyrs Catholic Elementary School
Elementary: CatholicDr John M Denison Secondary School
Secondary: PublicSacred Heart Catholic High School
Secondary: CatholicSir William Mulock Secondary School
Secondary: PublicHuron Heights Secondary School
Secondary: PublicNewmarket High School
Secondary: PublicSt Maximilian Kolbe High School
Secondary: Catholic-
Sheppards Bush
Aurora ON 7.42km -
Isabella Park
Bradford West Gwillimbury ON 11.43km -
Rouge Park Office
50 Bloomington Rd, Aurora ON L4G 0L8 11.47km
-
Banque Nationale du Canada
72 Davis Dr, Newmarket ON L3Y 2M7 0.79km -
TD Bank Financial Group
18154 Yonge St, East Gwillimbury ON L9N 0J3 1.57km -
TD Bank Financial Group
18154 Yonge St, East Gwillimbury ON L9N 0J3 1.56km
- 1 bath
- 3 bed
Bsmt-78 Lundy's Lane, Newmarket, Ontario • L3Y 3R8 • Huron Heights-Leslie Valley
- 1 bath
- 2 bed
- 700 sqft
BSMT-99 Woodpark Place, Newmarket, Ontario • L3Y 3P5 • Huron Heights-Leslie Valley
- 1 bath
- 2 bed
Basem-715 Mountview Place, Newmarket, Ontario • L3Y 3P8 • Huron Heights-Leslie Valley
- 1 bath
- 2 bed
- 700 sqft
(Bsmt-91 Old Field Crescent, East Gwillimbury, Ontario • L9N 0A4 • Rural East Gwillimbury
- 1 bath
- 2 bed
64 Rutledge Avenue, Newmarket, Ontario • L3Y 4T5 • Huron Heights-Leslie Valley
- 1 bath
- 2 bed
BSMT-694 Beman Drive, Newmarket, Ontario • L3Y 4Z2 • Huron Heights-Leslie Valley












