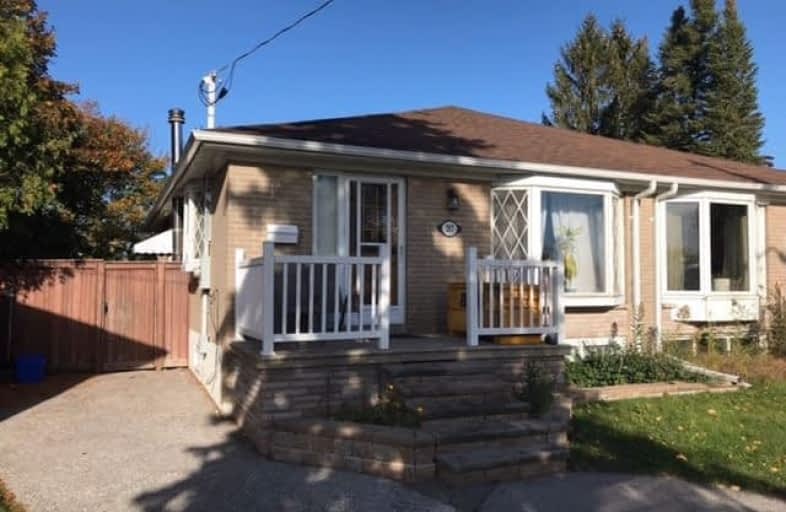Sold on Nov 27, 2017
Note: Property is not currently for sale or for rent.

-
Type: Semi-Detached
-
Style: Bungalow
-
Lot Size: 22.5 x 167.5 Feet
-
Age: No Data
-
Taxes: $2,959 per year
-
Days on Site: 14 Days
-
Added: Sep 07, 2019 (2 weeks on market)
-
Updated:
-
Last Checked: 3 months ago
-
MLS®#: N3982621
-
Listed By: Keller williams realty centres, brokerage
Great Opportunity For The Investor Or End User To Own This Solid Brick Semi-Detached Bungalow On A Beautiful Pie Shaped Lot W/ Privacy Backing Onto Rogers Park & Splash Pad. This Home Features A Convenient Separate Side Entrance W/ Access To A 3-Bedrooms Upstairs & 2 Bedrooms Downstairs W/ Current Rents Of $1500 Upstairs & $1200 Downstairs. Both Areas Are Currently Leased & Tenants Willing To Stay. Located Near Schools, Shopping, Hospital, Mall & Highways
Extras
(2) Fridges, (2) Stoves, (2) Washers & Dryers, Built-In Microwave, All Existing Light Fixtures & Ceiling Fans, All Window Covers, Central Air Conditioning, Shed. Exclude: Hwt (Rental). Inside Pictures Are Limited Due To Tenants Possessions.
Property Details
Facts for 207 Silverbirch Drive, Newmarket
Status
Days on Market: 14
Last Status: Sold
Sold Date: Nov 27, 2017
Closed Date: Dec 21, 2017
Expiry Date: Feb 24, 2018
Sold Price: $540,000
Unavailable Date: Nov 27, 2017
Input Date: Nov 13, 2017
Property
Status: Sale
Property Type: Semi-Detached
Style: Bungalow
Area: Newmarket
Community: Bristol-London
Availability Date: 60 - 90 Tba
Inside
Bedrooms: 3
Bedrooms Plus: 2
Bathrooms: 2
Kitchens: 1
Kitchens Plus: 1
Rooms: 6
Den/Family Room: No
Air Conditioning: Central Air
Fireplace: Yes
Laundry Level: Main
Central Vacuum: N
Washrooms: 2
Building
Basement: Apartment
Basement 2: Sep Entrance
Heat Type: Forced Air
Heat Source: Gas
Exterior: Brick
UFFI: No
Water Supply: Municipal
Special Designation: Unknown
Parking
Driveway: Private
Garage Type: None
Covered Parking Spaces: 4
Total Parking Spaces: 4
Fees
Tax Year: 2016
Tax Legal Description: Plan 505 Pt Lot 64
Taxes: $2,959
Highlights
Feature: Fenced Yard
Feature: Hospital
Feature: Park
Feature: Public Transit
Feature: School
Land
Cross Street: Yonge St / Davis Dri
Municipality District: Newmarket
Fronting On: West
Pool: None
Sewer: Sewers
Lot Depth: 167.5 Feet
Lot Frontage: 22.5 Feet
Lot Irregularities: Pie Shape Lot. 113Ft
Rooms
Room details for 207 Silverbirch Drive, Newmarket
| Type | Dimensions | Description |
|---|---|---|
| Kitchen Main | 2.78 x 4.17 | Linoleum, Eat-In Kitchen, Side Door |
| Dining Main | 3.42 x 6.46 | Hardwood Floor, Combined W/Living |
| Living Main | - | Hardwood Floor, Combined W/Dining, Bay Window |
| Master Main | 3.25 x 3.83 | Hardwood Floor, His/Hers Closets, Ceiling Fan |
| 2nd Br Main | 2.36 x 4.00 | Hardwood Floor, Closet |
| 3rd Br Main | 2.71 x 2.80 | Broadloom, Closet |
| Kitchen Bsmt | 3.13 x 4.07 | Ceramic Floor, Eat-In Kitchen |
| Living Bsmt | 3.16 x 5.07 | Laminate, Window |
| 4th Br Bsmt | 2.90 x 3.05 | Laminate, Window |
| 5th Br Bsmt | 3.35 x 3.50 | Laminate, Window, 4 Pc Bath |
| XXXXXXXX | XXX XX, XXXX |
XXXX XXX XXXX |
$XXX,XXX |
| XXX XX, XXXX |
XXXXXX XXX XXXX |
$XXX,XXX | |
| XXXXXXXX | XXX XX, XXXX |
XXXXXXX XXX XXXX |
|
| XXX XX, XXXX |
XXXXXX XXX XXXX |
$XXX,XXX | |
| XXXXXXXX | XXX XX, XXXX |
XXXXXXX XXX XXXX |
|
| XXX XX, XXXX |
XXXXXX XXX XXXX |
$XXX,XXX |
| XXXXXXXX XXXX | XXX XX, XXXX | $540,000 XXX XXXX |
| XXXXXXXX XXXXXX | XXX XX, XXXX | $539,900 XXX XXXX |
| XXXXXXXX XXXXXXX | XXX XX, XXXX | XXX XXXX |
| XXXXXXXX XXXXXX | XXX XX, XXXX | $584,900 XXX XXXX |
| XXXXXXXX XXXXXXX | XXX XX, XXXX | XXX XXXX |
| XXXXXXXX XXXXXX | XXX XX, XXXX | $659,900 XXX XXXX |

J L R Bell Public School
Elementary: PublicStuart Scott Public School
Elementary: PublicDenne Public School
Elementary: PublicMaple Leaf Public School
Elementary: PublicRogers Public School
Elementary: PublicCanadian Martyrs Catholic Elementary School
Elementary: CatholicDr John M Denison Secondary School
Secondary: PublicSacred Heart Catholic High School
Secondary: CatholicSir William Mulock Secondary School
Secondary: PublicHuron Heights Secondary School
Secondary: PublicNewmarket High School
Secondary: PublicSt Maximilian Kolbe High School
Secondary: Catholic- 1 bath
- 3 bed
- 1100 sqft
58 Main Street North, Newmarket, Ontario • L3Y 3Z7 • Bristol-London



