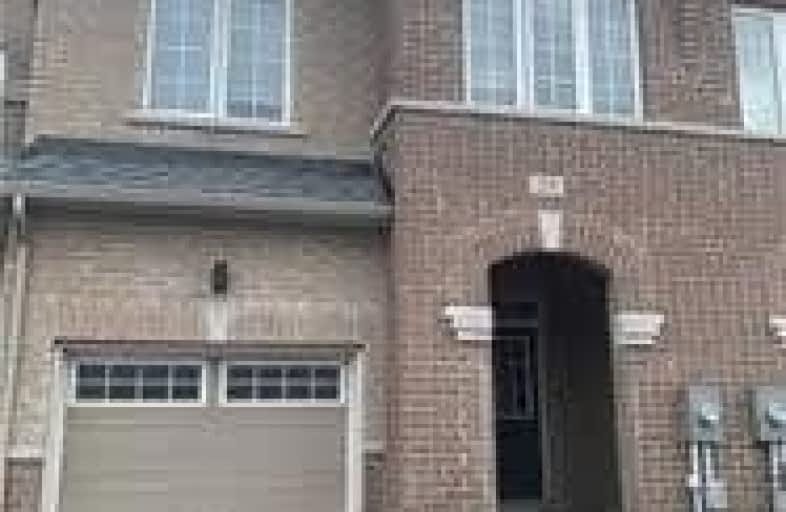Sold on Sep 22, 2020
Note: Property is not currently for sale or for rent.

-
Type: Att/Row/Twnhouse
-
Style: 2-Storey
-
Size: 1500 sqft
-
Lot Size: 19.68 x 92.06 Feet
-
Age: 0-5 years
-
Taxes: $4,033 per year
-
Days on Site: 27 Days
-
Added: Aug 26, 2020 (3 weeks on market)
-
Updated:
-
Last Checked: 2 months ago
-
MLS®#: N4887158
-
Listed By: Cityscape real estate ltd., brokerage
2 Yr New 2-Storey Freehold Townhome On Quiet Street. Gorgeous Bright Townhouse In The Community Of Glenway Estates Newmarket. Great Open Concept Layout , 9Ft Ceiling On Main Floor, 3 Bedrooms And 3 Baths With 2nd-Floor Laundry, Modern Kitchen With Granite Counter Top And Stainless Steels Appliances. Minutes To Shopping, Upper Canada Mall, Parks, Trails, And Yonge David Go Terminal,Schools And Hospital.
Extras
S/S Fridge, S/S Stove, Dishwasher, Hood, Washer & Dryer, 181.64 $per Month Common Element Fee Covering Front Lawn Cutting, Snow Removal, Road Maint. Water Heater Rental. This Home Is The Victoria Model Elevation A
Property Details
Facts for 208 Bennett Street, Newmarket
Status
Days on Market: 27
Last Status: Sold
Sold Date: Sep 22, 2020
Closed Date: Oct 09, 2020
Expiry Date: Dec 31, 2020
Sold Price: $715,000
Unavailable Date: Sep 22, 2020
Input Date: Aug 26, 2020
Property
Status: Sale
Property Type: Att/Row/Twnhouse
Style: 2-Storey
Size (sq ft): 1500
Age: 0-5
Area: Newmarket
Community: Glenway Estates
Availability Date: 30-60 Days
Inside
Bedrooms: 3
Bathrooms: 3
Kitchens: 1
Rooms: 7
Den/Family Room: Yes
Air Conditioning: Central Air
Fireplace: No
Laundry Level: Upper
Central Vacuum: N
Washrooms: 3
Building
Basement: Unfinished
Heat Type: Forced Air
Heat Source: Gas
Exterior: Brick
Elevator: N
UFFI: No
Water Supply: Municipal
Special Designation: Unknown
Retirement: N
Parking
Driveway: Private
Garage Spaces: 1
Garage Type: Built-In
Covered Parking Spaces: 1
Total Parking Spaces: 2
Fees
Tax Year: 2019
Tax Legal Description: Part Block 47 Plan 65M4553 Pt 35, 65R37636
Taxes: $4,033
Highlights
Feature: Hospital
Feature: Public Transit
Feature: Rec Centre
Feature: School
Land
Cross Street: Bathurst/Davis
Municipality District: Newmarket
Fronting On: West
Pool: None
Sewer: Sewers
Lot Depth: 92.06 Feet
Lot Frontage: 19.68 Feet
Waterfront: None
Rooms
Room details for 208 Bennett Street, Newmarket
| Type | Dimensions | Description |
|---|---|---|
| Kitchen Main | 2.40 x 2.70 | Stainless Steel Appl, Backsplash, Granite Counter |
| Breakfast Main | 2.40 x 2.70 | O/Looks Backyard |
| Living Main | 3.20 x 4.00 | Laminate, Window |
| Dining Main | 3.20 x 4.00 | Laminate |
| Br 2nd | 3.70 x 4.80 | Coffered Ceiling, W/I Closet, Ensuite Bath |
| 2nd Br 2nd | 2.74 x 3.10 | Closet, Window |
| 3rd Br 2nd | 2.90 x 3.30 | Closet, Window |
| XXXXXXXX | XXX XX, XXXX |
XXXX XXX XXXX |
$XXX,XXX |
| XXX XX, XXXX |
XXXXXX XXX XXXX |
$XXX,XXX | |
| XXXXXXXX | XXX XX, XXXX |
XXXXXXX XXX XXXX |
|
| XXX XX, XXXX |
XXXXXX XXX XXXX |
$XXX,XXX |
| XXXXXXXX XXXX | XXX XX, XXXX | $715,000 XXX XXXX |
| XXXXXXXX XXXXXX | XXX XX, XXXX | $699,999 XXX XXXX |
| XXXXXXXX XXXXXXX | XXX XX, XXXX | XXX XXXX |
| XXXXXXXX XXXXXX | XXX XX, XXXX | $747,000 XXX XXXX |

St Nicholas Catholic Elementary School
Elementary: CatholicCrossland Public School
Elementary: PublicPoplar Bank Public School
Elementary: PublicAlexander Muir Public School
Elementary: PublicPhoebe Gilman Public School
Elementary: PublicClearmeadow Public School
Elementary: PublicDr John M Denison Secondary School
Secondary: PublicSacred Heart Catholic High School
Secondary: CatholicAurora High School
Secondary: PublicSir William Mulock Secondary School
Secondary: PublicHuron Heights Secondary School
Secondary: PublicNewmarket High School
Secondary: Public- 3 bath
- 3 bed
237 Vivant Street, Newmarket, Ontario • L3X 0K9 • Woodland Hill



