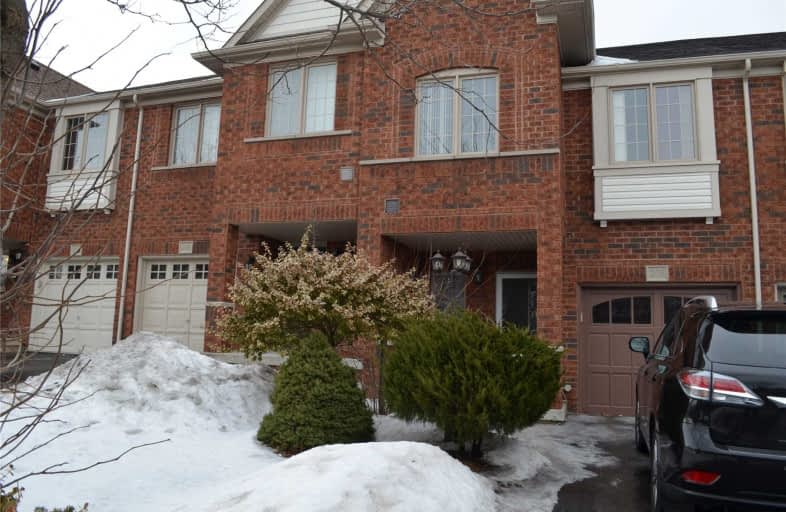Sold on Apr 17, 2019
Note: Property is not currently for sale or for rent.

-
Type: Att/Row/Twnhouse
-
Style: 2-Storey
-
Lot Size: 20.01 x 103.35 Feet
-
Age: 6-15 years
-
Taxes: $3,505 per year
-
Days on Site: 33 Days
-
Added: Sep 07, 2019 (1 month on market)
-
Updated:
-
Last Checked: 3 months ago
-
MLS®#: N4383510
-
Listed By: Homelife new world realty inc., brokerage
Sunny South Exposure! Gorgeous Freehold Townhome Located In High Demand Summerhill Estates! Gleaming Hardwood Floor! Fabulous Kitchen With Stainless Steel Appliances! Family-Sized Breakfast Area With Walk-Out To Large Deck! Spacious Master Bedroom With Sitting Area & Ensuite Bathroom! Superbly Finished Basement With Rec Room & Office! Two Car Driveway! Excellent Location Walk To Park, Schools, Transit. New Roof & Garage Door(2018), Extra Attic Insulation.
Extras
Direct Interior Access To Garage, Stainless Steel Fridge, Stove & Built-In Dishwasher, Washer, Dryer, Central Air, All Window Coverings & Light Fixtures, Garage Door Opener, Interlock Front Walkway
Property Details
Facts for 208 Burgess Crescent, Newmarket
Status
Days on Market: 33
Last Status: Sold
Sold Date: Apr 17, 2019
Closed Date: Jun 27, 2019
Expiry Date: Jun 30, 2019
Sold Price: $629,000
Unavailable Date: Apr 17, 2019
Input Date: Mar 15, 2019
Prior LSC: Listing with no contract changes
Property
Status: Sale
Property Type: Att/Row/Twnhouse
Style: 2-Storey
Age: 6-15
Area: Newmarket
Community: Summerhill Estates
Availability Date: 30 Day/Tba
Inside
Bedrooms: 3
Bathrooms: 3
Kitchens: 1
Rooms: 7
Den/Family Room: No
Air Conditioning: Central Air
Fireplace: No
Washrooms: 3
Building
Basement: Finished
Heat Type: Forced Air
Heat Source: Gas
Exterior: Brick
Water Supply: Municipal
Special Designation: Unknown
Parking
Driveway: Private
Garage Spaces: 1
Garage Type: Built-In
Covered Parking Spaces: 2
Total Parking Spaces: 3
Fees
Tax Year: 2018
Tax Legal Description: Plan 65M3723 Pt Blk 121 Rp65R27086 Pt 46
Taxes: $3,505
Highlights
Feature: Park
Feature: Public Transit
Feature: School
Land
Cross Street: Yonge/Joe Persechini
Municipality District: Newmarket
Fronting On: South
Pool: None
Sewer: Sewers
Lot Depth: 103.35 Feet
Lot Frontage: 20.01 Feet
Rooms
Room details for 208 Burgess Crescent, Newmarket
| Type | Dimensions | Description |
|---|---|---|
| Living Main | 3.02 x 6.06 | Hardwood Floor, Combined W/Dining, Crown Moulding |
| Dining Main | 3.02 x 6.06 | Hardwood Floor, Combined W/Living, Crown Moulding |
| Kitchen Main | 2.55 x 3.43 | Stainless Steel Appl, Ceramic Back Splash, Crown Moulding |
| Breakfast Main | 2.71 x 2.73 | W/O To Deck, Ceramic Floor, Crown Moulding |
| Master 2nd | 5.73 x 6.52 | 4 Pc Ensuite, Combined W/Sitting, W/I Closet |
| 2nd Br 2nd | 2.77 x 4.12 | Closet, Window, Broadloom |
| 3rd Br 2nd | 2.86 x 3.83 | Closet, Window, Broadloom |
| Rec Bsmt | 3.00 x 5.44 | Pot Lights, Ceiling Fan, Laminate |
| Office Bsmt | 2.76 x 3.19 | Open Concept, Irregular Rm, Ceramic Floor |
| XXXXXXXX | XXX XX, XXXX |
XXXX XXX XXXX |
$XXX,XXX |
| XXX XX, XXXX |
XXXXXX XXX XXXX |
$XXX,XXX | |
| XXXXXXXX | XXX XX, XXXX |
XXXX XXX XXXX |
$XXX,XXX |
| XXX XX, XXXX |
XXXXXX XXX XXXX |
$XXX,XXX |
| XXXXXXXX XXXX | XXX XX, XXXX | $629,000 XXX XXXX |
| XXXXXXXX XXXXXX | XXX XX, XXXX | $649,000 XXX XXXX |
| XXXXXXXX XXXX | XXX XX, XXXX | $618,000 XXX XXXX |
| XXXXXXXX XXXXXX | XXX XX, XXXX | $589,900 XXX XXXX |

St Paul Catholic Elementary School
Elementary: CatholicSt John Chrysostom Catholic Elementary School
Elementary: CatholicRogers Public School
Elementary: PublicArmitage Village Public School
Elementary: PublicTerry Fox Public School
Elementary: PublicClearmeadow Public School
Elementary: PublicDr G W Williams Secondary School
Secondary: PublicDr John M Denison Secondary School
Secondary: PublicSacred Heart Catholic High School
Secondary: CatholicAurora High School
Secondary: PublicSir William Mulock Secondary School
Secondary: PublicSt Maximilian Kolbe High School
Secondary: Catholic

