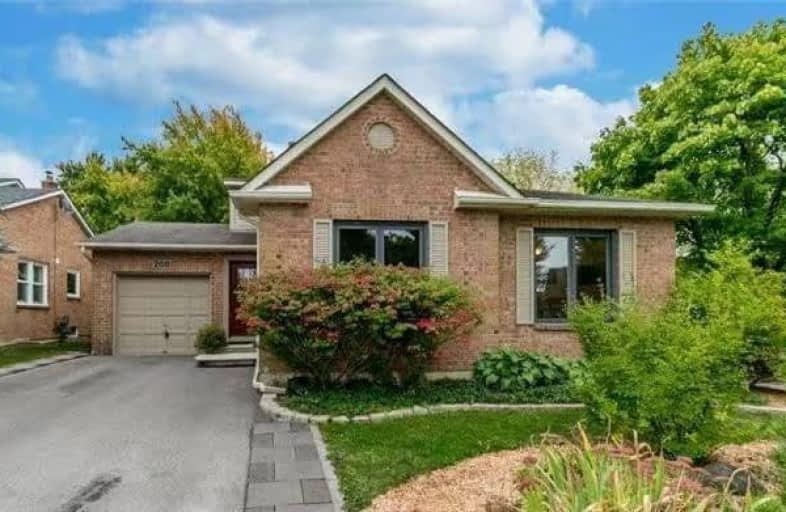Leased on May 27, 2021
Note: Property is not currently for sale or for rent.

-
Type: Detached
-
Style: Backsplit 4
-
Lease Term: 1 Year
-
Possession: 30/60
-
All Inclusive: N
-
Lot Size: 74.23 x 132.77 Feet
-
Age: 31-50 years
-
Days on Site: 2 Days
-
Added: May 25, 2021 (2 days on market)
-
Updated:
-
Last Checked: 3 months ago
-
MLS®#: N5248193
-
Listed By: Homelife new world realty inc., brokerage
Attention To All The Potential Tenants. Beautiful Detached Backsplit 4 Home For Lease. Very Quit Neighbourhood, Very Private Lot In Heart Of Newmarket. Close To Upper Canada Mall, Public Transit, Schools, Restaurants, Shopping Plaza. Large Back Yard.
Extras
Please Book Showing With 24 Hr Notice. Weekday Showing After 5Pm, Weekend After 1Pm.
Property Details
Facts for 208 John Bowser Crescent, Newmarket
Status
Days on Market: 2
Last Status: Leased
Sold Date: May 27, 2021
Closed Date: Jul 01, 2021
Expiry Date: Aug 31, 2021
Sold Price: $3,000
Unavailable Date: May 27, 2021
Input Date: May 25, 2021
Prior LSC: Listing with no contract changes
Property
Status: Lease
Property Type: Detached
Style: Backsplit 4
Age: 31-50
Area: Newmarket
Community: Glenway Estates
Availability Date: 30/60
Inside
Bedrooms: 4
Bathrooms: 2
Kitchens: 1
Rooms: 8
Den/Family Room: Yes
Air Conditioning: Central Air
Fireplace: Yes
Laundry: Ensuite
Washrooms: 2
Utilities
Utilities Included: N
Building
Basement: Full
Heat Type: Forced Air
Heat Source: Gas
Exterior: Brick
Private Entrance: Y
Water Supply: Municipal
Special Designation: Other
Retirement: N
Parking
Driveway: Private
Parking Included: Yes
Garage Spaces: 1
Garage Type: Attached
Covered Parking Spaces: 6
Total Parking Spaces: 7
Fees
Cable Included: No
Central A/C Included: No
Common Elements Included: Yes
Heating Included: No
Hydro Included: No
Water Included: No
Land
Cross Street: Eagle/John Bowser
Municipality District: Newmarket
Fronting On: South
Pool: None
Sewer: Sewers
Lot Depth: 132.77 Feet
Lot Frontage: 74.23 Feet
Payment Frequency: Monthly
Rooms
Room details for 208 John Bowser Crescent, Newmarket
| Type | Dimensions | Description |
|---|---|---|
| Living Main | 3.45 x 5.20 | Hardwood Floor, French Doors, Combined W/Dining |
| Dining Main | 2.74 x 3.40 | Tile Floor, Combined W/Living |
| Kitchen Main | 2.99 x 3.92 | Tile Floor, Backsplash, W/O To Patio |
| Master Upper | 3.35 x 4.48 | Cork Floor, Large Closet, Semi Ensuite |
| 2nd Br Upper | 2.74 x 3.64 | Cork Floor, Window |
| 3rd Br Upper | 2.55 x 2.79 | Cork Floor, Closet |
| 4th Br Lower | 2.96 x 3.90 | Laminate, Closet, Window |
| Family Lower | 2.96 x 5.63 | Fireplace, Window, Ceramic Floor |
| XXXXXXXX | XXX XX, XXXX |
XXXXXX XXX XXXX |
$X,XXX |
| XXX XX, XXXX |
XXXXXX XXX XXXX |
$X,XXX | |
| XXXXXXXX | XXX XX, XXXX |
XXXXXX XXX XXXX |
$X,XXX |
| XXX XX, XXXX |
XXXXXX XXX XXXX |
$X,XXX | |
| XXXXXXXX | XXX XX, XXXX |
XXXX XXX XXXX |
$XXX,XXX |
| XXX XX, XXXX |
XXXXXX XXX XXXX |
$XXX,XXX |
| XXXXXXXX XXXXXX | XXX XX, XXXX | $3,000 XXX XXXX |
| XXXXXXXX XXXXXX | XXX XX, XXXX | $2,600 XXX XXXX |
| XXXXXXXX XXXXXX | XXX XX, XXXX | $1,900 XXX XXXX |
| XXXXXXXX XXXXXX | XXX XX, XXXX | $1,980 XXX XXXX |
| XXXXXXXX XXXX | XXX XX, XXXX | $840,000 XXX XXXX |
| XXXXXXXX XXXXXX | XXX XX, XXXX | $775,000 XXX XXXX |

J L R Bell Public School
Elementary: PublicSt Nicholas Catholic Elementary School
Elementary: CatholicCrossland Public School
Elementary: PublicPoplar Bank Public School
Elementary: PublicAlexander Muir Public School
Elementary: PublicClearmeadow Public School
Elementary: PublicDr John M Denison Secondary School
Secondary: PublicSacred Heart Catholic High School
Secondary: CatholicAurora High School
Secondary: PublicSir William Mulock Secondary School
Secondary: PublicHuron Heights Secondary School
Secondary: PublicNewmarket High School
Secondary: Public- 1 bath
- 4 bed
Main-103 Woodpark Place, Newmarket, Ontario • L3Y 3P5 • Huron Heights-Leslie Valley



