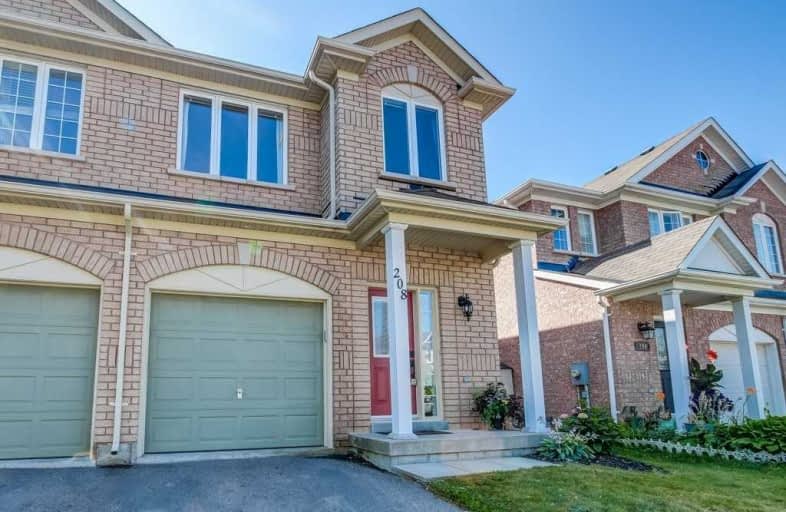Sold on Sep 04, 2019
Note: Property is not currently for sale or for rent.

-
Type: Att/Row/Twnhouse
-
Style: 2-Storey
-
Lot Size: 23.56 x 87.86 Feet
-
Age: No Data
-
Taxes: $3,729 per year
-
Days on Site: 14 Days
-
Added: Sep 11, 2019 (2 weeks on market)
-
Updated:
-
Last Checked: 3 months ago
-
MLS®#: N4553000
-
Listed By: Royal lepage your community realty, brokerage
*** Large End Unit Town With 9" Ceilings***No Backyard Neighbours, Led Pot Lights, Kitchen Cmbd W/ Brkfst W/O To Patio, Hrdwd On Main, Oak Stairs W/ Iron Pickets, Brand New Lrge Thermal Glazed Wndws, Extremely Lrge Master Bdrm W/W-In Closet, Garage W/House Entrance. Near Schools,Parks,Ray Twinney Swimming/Ice Centre,Transit,Rexall Pharmacy, Walk-In Clinic & Restaurants.$85 Maint Fee. Corpation - Yrcecc 1102
Extras
Applncs: B/I Electric Stove, Dishwshr, Btm Frzr Fridge, Wshr & Dryr, Microwave, Grge Door Opnr W/Remote, High Efficiency Furnace, Central A/C, Upgraded Lamps, Additional Medicine Cabinet In Master Ensuite. Excl: Hwt (Rental)
Property Details
Facts for 208 Tom Taylor Crescent, Newmarket
Status
Days on Market: 14
Last Status: Sold
Sold Date: Sep 04, 2019
Closed Date: Sep 30, 2019
Expiry Date: Feb 21, 2020
Sold Price: $621,000
Unavailable Date: Sep 04, 2019
Input Date: Aug 21, 2019
Property
Status: Sale
Property Type: Att/Row/Twnhouse
Style: 2-Storey
Area: Newmarket
Community: Summerhill Estates
Availability Date: Tba
Inside
Bedrooms: 3
Bathrooms: 3
Kitchens: 1
Rooms: 7
Den/Family Room: No
Air Conditioning: Central Air
Fireplace: No
Laundry Level: Lower
Washrooms: 3
Building
Basement: Full
Heat Type: Forced Air
Heat Source: Gas
Exterior: Brick
Water Supply: Municipal
Special Designation: Unknown
Parking
Driveway: Private
Garage Spaces: 1
Garage Type: Attached
Covered Parking Spaces: 1
Total Parking Spaces: 2
Fees
Tax Year: 2019
Tax Legal Description: Pt Lt 92,Con 1(K),Pts. 60 &133, 65R29926;Newmarket
Taxes: $3,729
Additional Mo Fees: 85
Highlights
Feature: Clear View
Feature: Cul De Sac
Feature: Public Transit
Feature: Rec Centre
Feature: School
Land
Cross Street: Yonge-Clearmeadow-Ra
Municipality District: Newmarket
Fronting On: South
Parcel Number: 035850184
Parcel of Tied Land: Y
Pool: None
Sewer: Sewers
Lot Depth: 87.86 Feet
Lot Frontage: 23.56 Feet
Zoning: Residential
Additional Media
- Virtual Tour: https://unbranded.youriguide.com/208_tom_taylor_crescent_newmarket_on
Rooms
Room details for 208 Tom Taylor Crescent, Newmarket
| Type | Dimensions | Description |
|---|---|---|
| Kitchen Main | 2.60 x 3.28 | Tile Floor, Combined W/Br, Eat-In Kitchen |
| Breakfast Main | 2.60 x 3.28 | Tile Floor, Combined W/Kitchen, W/O To Patio |
| Living Main | 4.42 x 5.25 | Hardwood Floor, Combined W/Dining, Open Concept |
| Dining Main | 4.42 x 5.25 | Hardwood Floor, Combined W/Living, Open Concept |
| Master 2nd | 3.40 x 5.87 | Broadloom, W/I Closet, 4 Pc Ensuite |
| 2nd Br 2nd | 2.54 x 4.85 | Broadloom, Double Closet, Large Window |
| 3rd Br 2nd | 2.59 x 4.20 | Broadloom, Double Closet, Large Window |
| XXXXXXXX | XXX XX, XXXX |
XXXX XXX XXXX |
$XXX,XXX |
| XXX XX, XXXX |
XXXXXX XXX XXXX |
$XXX,XXX |
| XXXXXXXX XXXX | XXX XX, XXXX | $621,000 XXX XXXX |
| XXXXXXXX XXXXXX | XXX XX, XXXX | $638,888 XXX XXXX |

J L R Bell Public School
Elementary: PublicSt Paul Catholic Elementary School
Elementary: CatholicSt John Chrysostom Catholic Elementary School
Elementary: CatholicCrossland Public School
Elementary: PublicTerry Fox Public School
Elementary: PublicClearmeadow Public School
Elementary: PublicDr John M Denison Secondary School
Secondary: PublicSacred Heart Catholic High School
Secondary: CatholicAurora High School
Secondary: PublicSir William Mulock Secondary School
Secondary: PublicHuron Heights Secondary School
Secondary: PublicNewmarket High School
Secondary: Public

