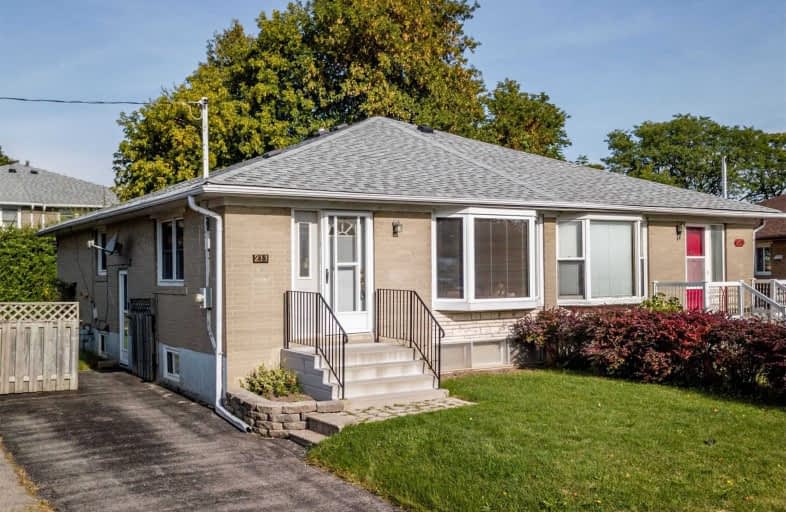Sold on Oct 08, 2019
Note: Property is not currently for sale or for rent.

-
Type: Semi-Detached
-
Style: Bungalow-Raised
-
Size: 1100 sqft
-
Lot Size: 32.28 x 94 Feet
-
Age: No Data
-
Taxes: $3,085 per year
-
Days on Site: 8 Days
-
Added: Oct 10, 2019 (1 week on market)
-
Updated:
-
Last Checked: 3 months ago
-
MLS®#: N4592953
-
Listed By: Royal lepage rcr realty, brokerage
Meticulously Maintained 3Br Semi-Detached Property In Newmarket Heights Short Walking Distance To Davis Drive, Southlake Hospital, Yonge Street, Shopping, Upper Canada Mall, Parks, Schools, Public Transit And Tim's. Great Opportunity With A Separate Side Entrance And Partially Finished Basement Including 2Pc Washroom And Large Rec Room. Recent Updates Include Most Windows, Roof, Air Conditioning And Furnace. Private Backyard With Mature Trees And Large Hedge.
Extras
All Electric Light Fixtures, All Window Coverings, Fridge, Stove, Dishwasher, Washer, Dryer, Furnace, Central Air.
Property Details
Facts for 211 Penn Avenue, Newmarket
Status
Days on Market: 8
Last Status: Sold
Sold Date: Oct 08, 2019
Closed Date: Nov 13, 2019
Expiry Date: Dec 31, 2019
Sold Price: $520,000
Unavailable Date: Oct 08, 2019
Input Date: Sep 30, 2019
Property
Status: Sale
Property Type: Semi-Detached
Style: Bungalow-Raised
Size (sq ft): 1100
Area: Newmarket
Community: Bristol-London
Availability Date: Tbd
Inside
Bedrooms: 3
Bathrooms: 2
Kitchens: 1
Rooms: 6
Den/Family Room: No
Air Conditioning: Central Air
Fireplace: No
Laundry Level: Lower
Central Vacuum: Y
Washrooms: 2
Utilities
Electricity: Yes
Gas: Yes
Cable: Yes
Telephone: Yes
Building
Basement: Part Fin
Basement 2: Sep Entrance
Heat Type: Forced Air
Heat Source: Gas
Exterior: Brick
Exterior: Stone
Elevator: N
Water Supply: Municipal
Special Designation: Unknown
Parking
Driveway: None
Garage Type: None
Covered Parking Spaces: 2
Total Parking Spaces: 2
Fees
Tax Year: 2018
Tax Legal Description: Pt Lt 221 Pl 492 East Gwillimbury As In A20051A
Taxes: $3,085
Highlights
Feature: Fenced Yard
Feature: Hospital
Feature: Public Transit
Feature: School
Land
Cross Street: Davis / Longford / P
Municipality District: Newmarket
Fronting On: North
Pool: None
Sewer: Sewers
Lot Depth: 94 Feet
Lot Frontage: 32.28 Feet
Acres: < .50
Zoning: Residential
Additional Media
- Virtual Tour: https://www.mcspropertyshowcase.ca/index.cfm?id=2355308
Rooms
Room details for 211 Penn Avenue, Newmarket
| Type | Dimensions | Description |
|---|---|---|
| Living Main | 3.43 x 3.86 | Broadloom, Bay Window, O/Looks Dining |
| Dining Main | 2.73 x 2.73 | Broadloom, O/Looks Living |
| Kitchen Main | 3.50 x 4.29 | Vinyl Floor, Window, Pantry |
| Master Main | 3.18 x 3.93 | Broadloom, Double Closet, Picture Window |
| 2nd Br Main | 2.32 x 4.51 | Broadloom, Picture Window, Closet |
| 3rd Br Main | 2.73 x 2.82 | Broadloom, Picture Window, Closet |
| Rec Lower | 5.29 x 6.33 | Broadloom, Above Grade Window, 2 Pc Ensuite |
| Laundry Lower | 6.37 x 6.83 | Unfinished |
| XXXXXXXX | XXX XX, XXXX |
XXXX XXX XXXX |
$XXX,XXX |
| XXX XX, XXXX |
XXXXXX XXX XXXX |
$XXX,XXX |
| XXXXXXXX XXXX | XXX XX, XXXX | $520,000 XXX XXXX |
| XXXXXXXX XXXXXX | XXX XX, XXXX | $519,900 XXX XXXX |

J L R Bell Public School
Elementary: PublicStuart Scott Public School
Elementary: PublicDenne Public School
Elementary: PublicMaple Leaf Public School
Elementary: PublicRogers Public School
Elementary: PublicCanadian Martyrs Catholic Elementary School
Elementary: CatholicDr John M Denison Secondary School
Secondary: PublicSacred Heart Catholic High School
Secondary: CatholicSir William Mulock Secondary School
Secondary: PublicHuron Heights Secondary School
Secondary: PublicNewmarket High School
Secondary: PublicSt Maximilian Kolbe High School
Secondary: Catholic- 1 bath
- 3 bed
- 1100 sqft
58 Main Street North, Newmarket, Ontario • L3Y 3Z7 • Bristol-London



