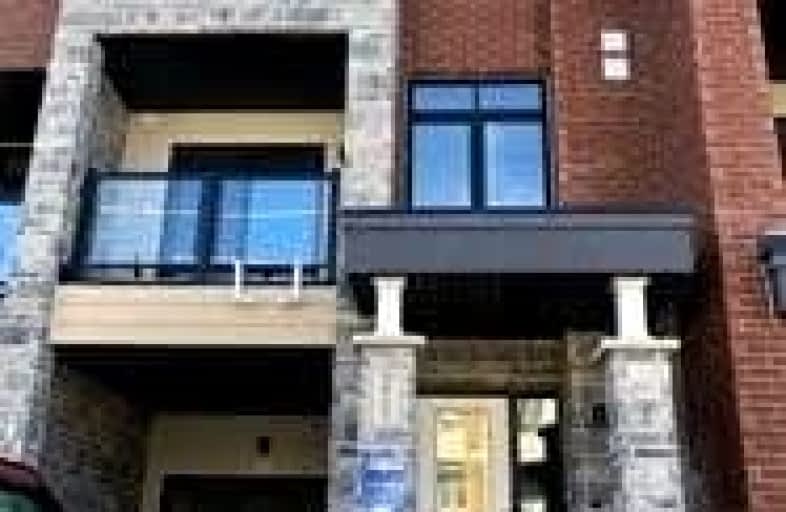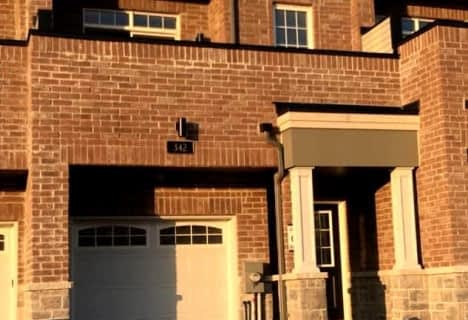Car-Dependent
- Almost all errands require a car.
Good Transit
- Some errands can be accomplished by public transportation.
Bikeable
- Some errands can be accomplished on bike.

St Nicholas Catholic Elementary School
Elementary: CatholicCrossland Public School
Elementary: PublicPoplar Bank Public School
Elementary: PublicAlexander Muir Public School
Elementary: PublicPhoebe Gilman Public School
Elementary: PublicClearmeadow Public School
Elementary: PublicDr John M Denison Secondary School
Secondary: PublicSacred Heart Catholic High School
Secondary: CatholicAurora High School
Secondary: PublicSir William Mulock Secondary School
Secondary: PublicHuron Heights Secondary School
Secondary: PublicNewmarket High School
Secondary: Public-
Sheppards Bush
Aurora ON 7.12km -
Isabella Park
Bradford West Gwillimbury ON 10.59km -
Rouge Park Office
50 Bloomington Rd, Aurora ON L4G 0L8 10.66km
-
Banque Nationale du Canada
72 Davis Dr, Newmarket ON L3Y 2M7 1.29km -
TD Bank Financial Group
18154 Yonge St, East Gwillimbury ON L9N 0J3 2.11km -
TD Bank Financial Group
18154 Yonge St, East Gwillimbury ON L9N 0J3 2.1km
- 3 bath
- 3 bed
- 1500 sqft
Main-342 Clay Stones Street, Newmarket, Ontario • L3X 0M1 • Glenway Estates









