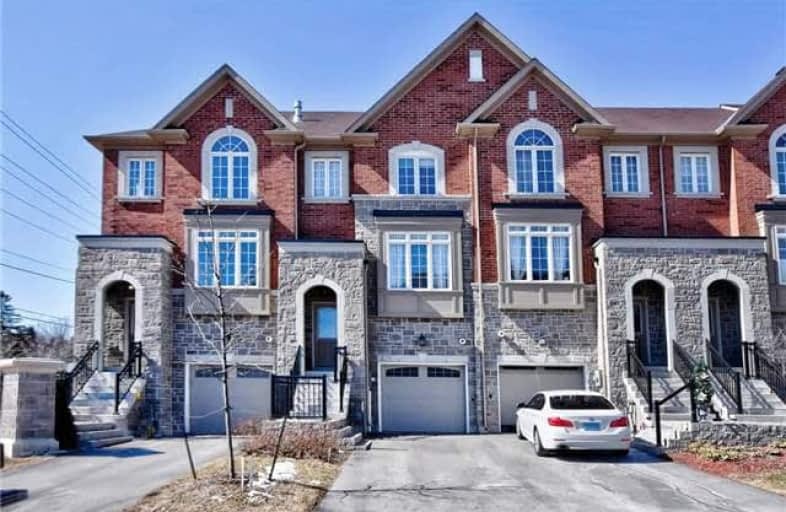Sold on Apr 05, 2018
Note: Property is not currently for sale or for rent.

-
Type: Att/Row/Twnhouse
-
Style: 2-Storey
-
Size: 1500 sqft
-
Lot Size: 18.04 x 113.52 Feet
-
Age: 0-5 years
-
Taxes: $3,850 per year
-
Days on Site: 15 Days
-
Added: Sep 07, 2019 (2 weeks on market)
-
Updated:
-
Last Checked: 3 months ago
-
MLS®#: N4073376
-
Listed By: Re/max realtron realty inc., brokerage
Stunning 4 Year Old Executive Townhouse Located In A Private Enclave Close To Yonge Street. 3-Storey Home Features 9' Ceilings And Pot Lights. Enormous Luxury Kitchen With Granite Counter Tops, Backsplash, Undermount Lighting. 48" High White Cabinets. Centre Lsland. Master Features 3-Piece Ensuite W Glass Shower And Walk-In Closet. Upper Level Laundry. Large Family Rm W Gas Fireplace And Walk-Out To Yard. Garage Access. Walking Distance To Yonge Street.
Extras
Includes S/S Fridge, Stove And Dishwasher. Stackable Clothes Washer And Dryer. Three-Sided Gas Fireplace. All Window Coverings. All Light Fixtures. Pantry In Kitchen. On Demand Hot Water Tank.
Property Details
Facts for 212 Appleton Court, Newmarket
Status
Days on Market: 15
Last Status: Sold
Sold Date: Apr 05, 2018
Closed Date: Jun 15, 2018
Expiry Date: Jun 28, 2018
Sold Price: $699,000
Unavailable Date: Apr 05, 2018
Input Date: Mar 21, 2018
Property
Status: Sale
Property Type: Att/Row/Twnhouse
Style: 2-Storey
Size (sq ft): 1500
Age: 0-5
Area: Newmarket
Community: Central Newmarket
Availability Date: 30/60 Tba
Inside
Bedrooms: 3
Bathrooms: 4
Kitchens: 1
Rooms: 7
Den/Family Room: Yes
Air Conditioning: Central Air
Fireplace: Yes
Laundry Level: Upper
Washrooms: 4
Building
Basement: Fin W/O
Heat Type: Forced Air
Heat Source: Gas
Exterior: Brick
Exterior: Stone
Water Supply: Municipal
Special Designation: Unknown
Parking
Driveway: Private
Garage Spaces: 1
Garage Type: Built-In
Covered Parking Spaces: 2
Total Parking Spaces: 3
Fees
Tax Year: 2018
Tax Legal Description: Pt Blk 2 Plan 65M4356 Rp65R34953 Parts 21 And 22
Taxes: $3,850
Highlights
Feature: Public Trans
Land
Cross Street: Eagle St/Yonge St.
Municipality District: Newmarket
Fronting On: West
Parcel Number: 035980349
Pool: None
Sewer: Sewers
Lot Depth: 113.52 Feet
Lot Frontage: 18.04 Feet
Additional Media
- Virtual Tour: http://mytour.advirtours.com/217518/treb
Rooms
Room details for 212 Appleton Court, Newmarket
| Type | Dimensions | Description |
|---|---|---|
| Living Main | 3.05 x 3.20 | Hardwood Floor, Large Window, Combined W/Dining |
| Dining Main | 3.05 x 3.20 | Hardwood Floor, Gas Fireplace, Combined W/Living |
| Kitchen Main | 5.00 x 5.33 | Granite Counter, Backsplash, Breakfast Bar |
| Master 2nd | 3.65 x 5.48 | Hardwood Floor, 3 Pc Ensuite, W/I Closet |
| 2nd Br 2nd | 3.05 x 3.65 | Hardwood Floor, Closet, O/Looks Backyard |
| 3rd Br 2nd | 3.05 x 3.65 | Hardwood Floor, Closet, O/Looks Backyard |
| Family Ground | 3.96 x 3.96 | Hardwood Floor, Gas Fireplace, W/O To Patio |
| XXXXXXXX | XXX XX, XXXX |
XXXX XXX XXXX |
$XXX,XXX |
| XXX XX, XXXX |
XXXXXX XXX XXXX |
$XXX,XXX |
| XXXXXXXX XXXX | XXX XX, XXXX | $699,000 XXX XXXX |
| XXXXXXXX XXXXXX | XXX XX, XXXX | $699,000 XXX XXXX |

J L R Bell Public School
Elementary: PublicSt Paul Catholic Elementary School
Elementary: CatholicStuart Scott Public School
Elementary: PublicMaple Leaf Public School
Elementary: PublicRogers Public School
Elementary: PublicArmitage Village Public School
Elementary: PublicDr John M Denison Secondary School
Secondary: PublicSacred Heart Catholic High School
Secondary: CatholicSir William Mulock Secondary School
Secondary: PublicHuron Heights Secondary School
Secondary: PublicNewmarket High School
Secondary: PublicSt Maximilian Kolbe High School
Secondary: Catholic- 3 bath
- 3 bed
237 Vivant Street, Newmarket, Ontario • L3X 0K9 • Woodland Hill



