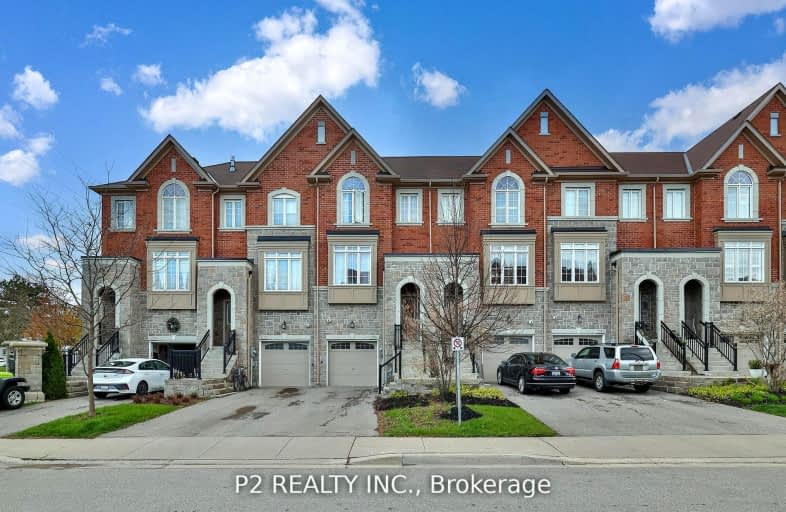Car-Dependent
- Almost all errands require a car.
Some Transit
- Most errands require a car.
Bikeable
- Some errands can be accomplished on bike.

J L R Bell Public School
Elementary: PublicSt Paul Catholic Elementary School
Elementary: CatholicStuart Scott Public School
Elementary: PublicMaple Leaf Public School
Elementary: PublicRogers Public School
Elementary: PublicArmitage Village Public School
Elementary: PublicDr John M Denison Secondary School
Secondary: PublicSacred Heart Catholic High School
Secondary: CatholicSir William Mulock Secondary School
Secondary: PublicHuron Heights Secondary School
Secondary: PublicNewmarket High School
Secondary: PublicSt Maximilian Kolbe High School
Secondary: Catholic-
The Pickle Barrel
17215 Yonge St, Newmarket, ON L3Y 5L8 0.48km -
Knights Arms Pub and Grill
16925 Yonge Street, Unit 23, Newmarket, ON L3Y 5Y1 0.7km -
Moxies
17390 Yonge St, Newmarket, ON L3Y 7R6 0.82km
-
McDonald's
17155 Yonge Street, Newmarket, ON L3Y 5L8 0.4km -
Tim Hortons
17145 Yonge St, Newmarket, ON L3Y 5L8 0.42km -
BB Cafe
17335 Yonge Street, Newmarket, ON L3Y 8Z2 0.64km
-
Rexall
16900 Yonge Street, Newmarket, ON L3Y 0A3 0.89km -
Shoppers Drug Mart
17555 Yonge Street, Newmarket, ON L3Y 5H6 1.11km -
The Medicine Shoppe
16775 Yonge Street, Newmarket, ON L3Y 8J4 1.11km
-
Big Bone BBQ & Wicked Wings
207 Eagle Street, Newmarket, ON L3Y 1J6 0.33km -
McDonald's
17155 Yonge Street, Newmarket, ON L3Y 5L8 0.4km -
The Pickle Barrel
17215 Yonge St, Newmarket, ON L3Y 5L8 0.48km
-
Upper Canada Mall
17600 Yonge Street, Newmarket, ON L3Y 4Z1 1.31km -
Smart Centres Aurora
135 First Commerce Drive, Aurora, ON L4G 0G2 5.87km -
Vasken Jewellers
16850 Yoonge Street, Unit 101, Newmarket, ON L3Y 0A3 0.96km
-
Win Kuang Asian Foods
16925 Yonge Street, Newmarket, ON L3Y 5Y1 0.7km -
John's No Frills
50 Davis Drive, Newmarket, ON L3Y 2M7 0.9km -
British Imports
474 Timothy Street, Newmarket, ON L3Y 6M7 1.38km
-
Lcbo
15830 Bayview Avenue, Aurora, ON L4G 7Y3 3.64km -
The Beer Store
1100 Davis Drive, Newmarket, ON L3Y 8W8 3.91km -
LCBO
94 First Commerce Drive, Aurora, ON L4G 0H5 5.87km
-
Circle K
17145 Yonge Street, Newmarket, ON L3Y 5L8 0.42km -
Petro-Canada
17111 Yonge Street, Newmarket, ON L3Y 4V7 0.43km -
Petro Canada
250 Mulock Drive, Newmarket, ON L3Y 7C5 1.14km
-
Silver City - Main Concession
18195 Yonge Street, East Gwillimbury, ON L9N 0H9 2.83km -
SilverCity Newmarket Cinemas & XSCAPE
18195 Yonge Street, East Gwillimbury, ON L9N 0H9 2.83km -
Cineplex Odeon Aurora
15460 Bayview Avenue, Aurora, ON L4G 7J1 4.62km
-
Newmarket Public Library
438 Park Aveniue, Newmarket, ON L3Y 1W1 1.32km -
Aurora Public Library
15145 Yonge Street, Aurora, ON L4G 1M1 5.56km -
York Region Tutoring
7725 Birchmount Road, Unit 44, Markham, ON L6G 1A8 26.04km
-
Southlake Regional Health Centre
596 Davis Drive, Newmarket, ON L3Y 2P9 2.26km -
404 Veterinary Referral and Emergency Hospital
510 Harry Walker Parkway S, Newmarket, ON L3Y 0B3 3.99km -
National Hypnotherapy Centres
16775 Yonge St, Ste 404, Newmarket, ON L3Y 8V2 1.11km
-
Confederation Park
Aurora ON 7.18km -
Taylor Park
6th Line, Bradford ON 9.46km -
Pine Needle Park
Beauford Hills Rd, Richmond Hill ON 10.8km
-
National Bank
72 Davis Dr, Newmarket ON L3Y 2M7 0.98km -
TD Bank Financial Group
16655 Yonge St (at Mulock Dr.), Newmarket ON L3X 1V6 1.33km -
BMO Bank of Montreal
231 Main St S (Main Street), Newmarket ON L3Y 3Z4 1.43km
- 3 bath
- 3 bed
- 1500 sqft
354 William Dunn Crescent, Newmarket, Ontario • L3X 3L3 • Summerhill Estates
- 3 bath
- 3 bed
- 1500 sqft
250 Vermont Avenue, Newmarket, Ontario • L3X 0M5 • Summerhill Estates
- 3 bath
- 3 bed
- 1100 sqft
348 Doak Lane, Newmarket, Ontario • L3Y 0A7 • Gorham-College Manor














