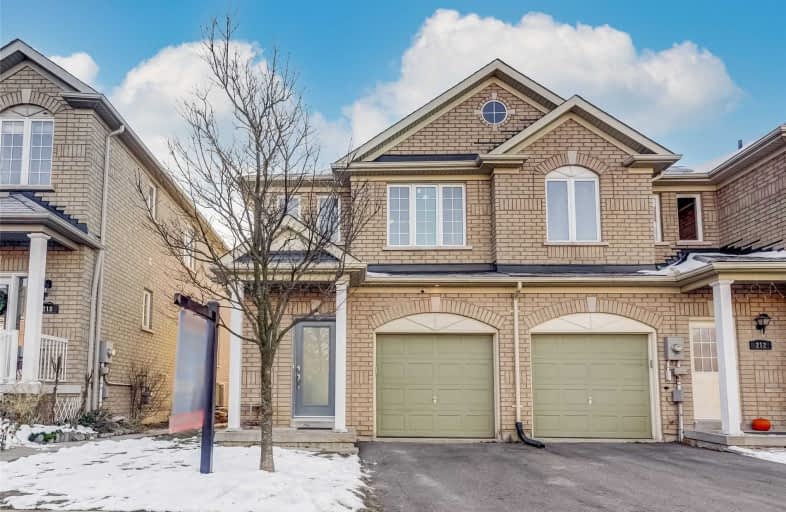Sold on Dec 13, 2020
Note: Property is not currently for sale or for rent.

-
Type: Att/Row/Twnhouse
-
Style: 2-Storey
-
Lot Size: 23.54 x 87.86 Feet
-
Age: No Data
-
Taxes: $3,810 per year
-
Days on Site: 4 Days
-
Added: Dec 09, 2020 (4 days on market)
-
Updated:
-
Last Checked: 2 months ago
-
MLS®#: N5061286
-
Listed By: Royal lepage your community realty, brokerage
***Executive End Unit Townhome In Summerhill Estates!*** Over $100K In Upgrades! Spectacular 3 Bdrm Townhouse Opportunity In Newmarket W/Extra 3rd Parking Spot,Quiet,Child Friendly Crescent,No Neighbours Behind!9`ceilings,Dream Open Concept Kit W/S/S Appls,Ext.Cabinets,Granite Counters,Oak Stairs,Hrdwd Throughout,Large,Thermal Glazed Wndws,Huge Master Bed W/W/I Closet &4Pc Ensuite,Fin Bsmnt W/3Pc Bath,Glass Shower,New Shingles In 2020
Extras
S/S Appls: B/I Flat Top Stove & B/I D/W, Fridge, Front Load Washer/Dryer, Ac, Elfs, Brand New Front Dr, Water Softener W/Pre-Filters (2014), Murphy's Bed, Movie Theatre W/Surround Sound And Vinyl Water Resistant Floor In The Bsmnt! Hwt (R)
Property Details
Facts for 214 Tom Taylor Crescent, Newmarket
Status
Days on Market: 4
Last Status: Sold
Sold Date: Dec 13, 2020
Closed Date: Feb 19, 2021
Expiry Date: Apr 30, 2021
Sold Price: $752,000
Unavailable Date: Dec 13, 2020
Input Date: Dec 09, 2020
Prior LSC: Listing with no contract changes
Property
Status: Sale
Property Type: Att/Row/Twnhouse
Style: 2-Storey
Area: Newmarket
Community: Summerhill Estates
Availability Date: Tbd
Inside
Bedrooms: 3
Bedrooms Plus: 1
Bathrooms: 4
Kitchens: 1
Rooms: 6
Den/Family Room: No
Air Conditioning: Central Air
Fireplace: No
Washrooms: 4
Building
Basement: Finished
Heat Type: Forced Air
Heat Source: Gas
Exterior: Brick
Water Supply: Municipal
Special Designation: Unknown
Parking
Driveway: Mutual
Garage Spaces: 1
Garage Type: Built-In
Covered Parking Spaces: 2
Total Parking Spaces: 3
Fees
Tax Year: 2020
Tax Legal Description: King Con 1 Wys Pt Lot 92 65R29926 Parts 63 And 136
Taxes: $3,810
Additional Mo Fees: 93
Highlights
Feature: Clear View
Feature: Cul De Sac
Feature: Fenced Yard
Feature: Public Transit
Feature: Rec Centre
Feature: School
Land
Cross Street: Yonge/Clearmeadow/Ra
Municipality District: Newmarket
Fronting On: South
Parcel Number: 035850187
Parcel of Tied Land: Y
Pool: None
Sewer: Sewers
Lot Depth: 87.86 Feet
Lot Frontage: 23.54 Feet
Acres: < .50
Zoning: Residential
Additional Media
- Virtual Tour: https://unbranded.youriguide.com/214_tom_taylor_crescent_newmarket_on
Rooms
Room details for 214 Tom Taylor Crescent, Newmarket
| Type | Dimensions | Description |
|---|---|---|
| Kitchen Main | 2.64 x 2.91 | Ceramic Floor, Granite Counter, Open Concept |
| Living Main | 3.71 x 5.22 | Hardwood Floor, W/O To Patio, Open Concept |
| Dining Main | 2.25 x 2.58 | Hardwood Floor, Combined W/Dining, Open Concept |
| Master 2nd | 4.11 x 5.84 | Hardwood Floor, W/I Closet, 4 Pc Ensuite |
| 2nd Br 2nd | 2.66 x 3.16 | Hardwood Floor, Large Window, Double Closet |
| 3rd Br 2nd | 2.45 x 4.30 | Hardwood Floor, Large Window, Double Closet |
| Rec Bsmt | 4.42 x 5.04 | Vinyl Floor, Open Concept, Murphy Bed |
| Laundry Bsmt | 1.03 x 2.19 |
| XXXXXXXX | XXX XX, XXXX |
XXXX XXX XXXX |
$XXX,XXX |
| XXX XX, XXXX |
XXXXXX XXX XXXX |
$XXX,XXX |
| XXXXXXXX XXXX | XXX XX, XXXX | $752,000 XXX XXXX |
| XXXXXXXX XXXXXX | XXX XX, XXXX | $699,888 XXX XXXX |

J L R Bell Public School
Elementary: PublicSt Paul Catholic Elementary School
Elementary: CatholicSt John Chrysostom Catholic Elementary School
Elementary: CatholicCrossland Public School
Elementary: PublicTerry Fox Public School
Elementary: PublicClearmeadow Public School
Elementary: PublicDr John M Denison Secondary School
Secondary: PublicSacred Heart Catholic High School
Secondary: CatholicAurora High School
Secondary: PublicSir William Mulock Secondary School
Secondary: PublicHuron Heights Secondary School
Secondary: PublicNewmarket High School
Secondary: Public- 3 bath
- 3 bed
237 Vivant Street, Newmarket, Ontario • L3X 0K9 • Woodland Hill



