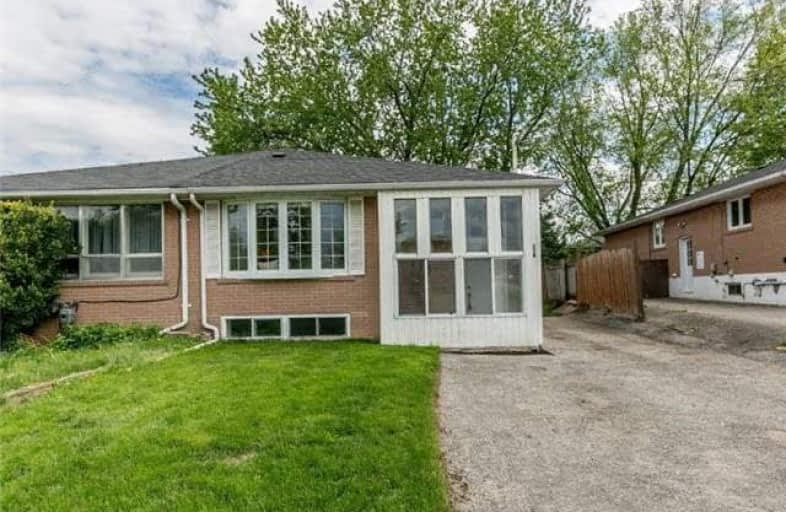Sold on Jun 30, 2017
Note: Property is not currently for sale or for rent.

-
Type: Semi-Detached
-
Style: Bungalow
-
Lot Size: 34 x 95 Feet
-
Age: No Data
-
Taxes: $2,871 per year
-
Days on Site: 37 Days
-
Added: Sep 07, 2019 (1 month on market)
-
Updated:
-
Last Checked: 3 months ago
-
MLS®#: N3813840
-
Listed By: Jay miller real estate ltd., brokerage
Offers Welcome Anytime! Delightful Semi At An Affordable Price! Owner Occupied & Lovingly Maintained With Beautiful Hardwood Floors, Pot Lights & Crown Moulding! Walk-Out From Master Bedroom To Rear Deck Overlooking Mature Backyard, Separate Entrance To Lower Level With 2nd Kitchen, 2 Bedrooms & 4-Piece Bathroom, Parking For 4 Vehicles, Located In One Of Newmarket's Hottest Investment Areas & Much More - A Fabulous Find!
Extras
Fridge X2, Stove X2, Washer,Dryer, Bidw, Elfs, Wdw Covgs, Cac, Shed, Humidifier, French Doors, Door Locking System, Floating Shelves In Hallway & Bdrm, Hwt(R). Excl: 2 Flat Screen Tvs & Mounts. *3 Bdrm Converted To 2 Bdrm On Main*
Property Details
Facts for 218 Cherrywood Drive, Newmarket
Status
Days on Market: 37
Last Status: Sold
Sold Date: Jun 30, 2017
Closed Date: Sep 15, 2017
Expiry Date: Jul 24, 2017
Sold Price: $540,000
Unavailable Date: Jun 30, 2017
Input Date: May 24, 2017
Property
Status: Sale
Property Type: Semi-Detached
Style: Bungalow
Area: Newmarket
Community: Bristol-London
Availability Date: Flexible
Inside
Bedrooms: 2
Bedrooms Plus: 2
Bathrooms: 2
Kitchens: 1
Kitchens Plus: 1
Rooms: 5
Den/Family Room: No
Air Conditioning: Central Air
Fireplace: No
Laundry Level: Lower
Central Vacuum: N
Washrooms: 2
Building
Basement: Finished
Basement 2: Sep Entrance
Heat Type: Forced Air
Heat Source: Gas
Exterior: Brick
Elevator: N
Water Supply: Municipal
Special Designation: Unknown
Parking
Driveway: Private
Garage Type: None
Covered Parking Spaces: 4
Total Parking Spaces: 4
Fees
Tax Year: 2016
Tax Legal Description: Pt Lt 3 Pl 505 East Gwillimbury As In R675667 ;
Taxes: $2,871
Land
Cross Street: Davis/Longford
Municipality District: Newmarket
Fronting On: South
Pool: None
Sewer: Sewers
Lot Depth: 95 Feet
Lot Frontage: 34 Feet
Lot Irregularities: Lot Dimensions Per Mp
Additional Media
- Virtual Tour: http://www.jaymiller.ca/listing/218-cherrywood-drive-newmarket/unbranded/
Rooms
Room details for 218 Cherrywood Drive, Newmarket
| Type | Dimensions | Description |
|---|---|---|
| Living Main | 3.35 x 3.90 | Hardwood Floor, Crown Moulding, Pot Lights |
| Dining Main | 2.67 x 3.37 | Hardwood Floor, Crown Moulding, Combined W/Living |
| Kitchen Main | 2.86 x 3.45 | Ceramic Floor, French Doors, Backsplash |
| Master Main | 3.41 x 5.65 | Laminate, His/Hers Closets, W/O To Deck |
| 2nd Br Main | 2.76 x 2.79 | Hardwood Floor, Closet |
| Living Lower | 4.38 x 6.65 | Vinyl Floor, Pot Lights, Window |
| Dining Lower | 2.92 x 2.93 | Laminate, Pot Lights, Combined W/Living |
| Kitchen Lower | 2.15 x 2.83 | Ceramic Floor |
| Br Lower | 3.40 x 3.50 | Laminate, Double Closet, Window |
| 2nd Br Lower | 2.81 x 3.48 | Laminate, Window |
| XXXXXXXX | XXX XX, XXXX |
XXXX XXX XXXX |
$XXX,XXX |
| XXX XX, XXXX |
XXXXXX XXX XXXX |
$XXX,XXX |
| XXXXXXXX XXXX | XXX XX, XXXX | $540,000 XXX XXXX |
| XXXXXXXX XXXXXX | XXX XX, XXXX | $555,000 XXX XXXX |

J L R Bell Public School
Elementary: PublicStuart Scott Public School
Elementary: PublicDenne Public School
Elementary: PublicMaple Leaf Public School
Elementary: PublicRogers Public School
Elementary: PublicCanadian Martyrs Catholic Elementary School
Elementary: CatholicDr John M Denison Secondary School
Secondary: PublicSacred Heart Catholic High School
Secondary: CatholicSir William Mulock Secondary School
Secondary: PublicHuron Heights Secondary School
Secondary: PublicNewmarket High School
Secondary: PublicSt Maximilian Kolbe High School
Secondary: Catholic- 1 bath
- 3 bed
- 1100 sqft
58 Main Street North, Newmarket, Ontario • L3Y 3Z7 • Bristol-London



