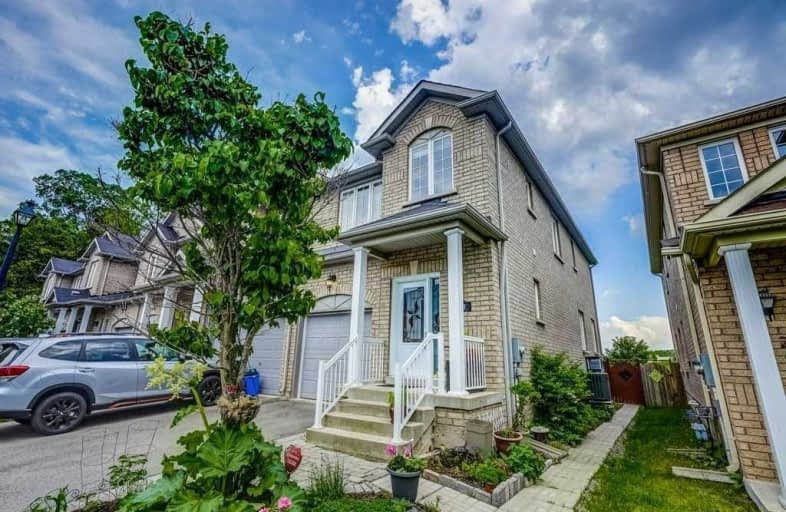Sold on Jun 17, 2020
Note: Property is not currently for sale or for rent.

-
Type: Att/Row/Twnhouse
-
Style: 2-Storey
-
Lot Size: 23.56 x 87.86 Feet
-
Age: No Data
-
Taxes: $3,756 per year
-
Days on Site: 8 Days
-
Added: Jun 09, 2020 (1 week on market)
-
Updated:
-
Last Checked: 3 months ago
-
MLS®#: N4785955
-
Listed By: Royal lepage your community realty, brokerage
***Large, Executive End Unit Townhome In Summerhill Estates!*** Large Lot, No Neighbours Behind! Over $130K In Upgrades! 9` Ceilings, Pot Lights, Dream Kitchen With S/S Appliances, Ext. Cabinets, Valance Lights,Granite Counters & Marble Backsplash, Oak Stairs, Hardwood On Main And Upper Hall, Large Thermal Glazed Windows W/Blinds, Huge Master Bedroom W/Walk-In Closet & Ensuite W/Soaker Tub, New Furnace (2019), Fin Bsmnt W/3Pc Bath And So Much More!!!
Extras
S/S Appls: B/I Flat Top Stove W/ Convection Oven, B/I D/W, Fridge, Front Load Washer/Dryer,Custom Ceramic Tiles, Interlock Landscaping And Gazebo, Cac, Upgraded Light Fixtures,Brand New Front Door W/ Glass Insert ('19), Closet Organizers.
Property Details
Facts for 218 Tom Taylor Crescent, Newmarket
Status
Days on Market: 8
Last Status: Sold
Sold Date: Jun 17, 2020
Closed Date: Aug 17, 2020
Expiry Date: Sep 30, 2020
Sold Price: $700,000
Unavailable Date: Jun 17, 2020
Input Date: Jun 09, 2020
Property
Status: Sale
Property Type: Att/Row/Twnhouse
Style: 2-Storey
Area: Newmarket
Community: Summerhill Estates
Availability Date: Tba
Inside
Bedrooms: 3
Bathrooms: 4
Kitchens: 1
Rooms: 7
Den/Family Room: No
Air Conditioning: Central Air
Fireplace: No
Washrooms: 4
Building
Basement: Finished
Heat Type: Forced Air
Heat Source: Gas
Exterior: Brick
Water Supply: Municipal
Special Designation: Unknown
Parking
Driveway: Mutual
Garage Spaces: 1
Garage Type: Built-In
Covered Parking Spaces: 1
Total Parking Spaces: 2
Fees
Tax Year: 2020
Tax Legal Description: See Schedule B
Taxes: $3,756
Land
Cross Street: Yonge/Mulock/Clearme
Municipality District: Newmarket
Fronting On: South
Pool: None
Sewer: Sewers
Lot Depth: 87.86 Feet
Lot Frontage: 23.56 Feet
Zoning: Residential
Additional Media
- Virtual Tour: https://unbranded.youriguide.com/218_tom_taylor_crescent_newmarket_on
Rooms
Room details for 218 Tom Taylor Crescent, Newmarket
| Type | Dimensions | Description |
|---|---|---|
| Kitchen Main | 2.62 x 2.92 | Ceramic Floor, Granite Counter, Stainless Steel Appl |
| Breakfast Main | 2.30 x 2.74 | Ceramic Floor, Combined W/Kitchen, W/O To Patio |
| Living Main | 2.95 x 4.42 | Hardwood Floor, Open Concept, Combined W/Dining |
| Dining Main | 2.28 x 4.42 | Hardwood Floor, Open Concept, Combined W/Living |
| Master 2nd | 3.44 x 5.90 | Laminate, 4 Pc Ensuite, W/I Closet |
| 2nd Br 2nd | 2.54 x 4.75 | Laminate, Double Closet, Large Window |
| 3rd Br 2nd | 2.62 x 4.17 | Laminate, Double Closet, Large Window |
| Rec Bsmt | 5.13 x 6.85 | Laminate, Open Concept, Pot Lights |
| Laundry Bsmt | 1.66 x 2.06 | Ceramic Floor, Open Concept |
| XXXXXXXX | XXX XX, XXXX |
XXXX XXX XXXX |
$XXX,XXX |
| XXX XX, XXXX |
XXXXXX XXX XXXX |
$XXX,XXX | |
| XXXXXXXX | XXX XX, XXXX |
XXXX XXX XXXX |
$XXX,XXX |
| XXX XX, XXXX |
XXXXXX XXX XXXX |
$XXX,XXX | |
| XXXXXXXX | XXX XX, XXXX |
XXXX XXX XXXX |
$XXX,XXX |
| XXX XX, XXXX |
XXXXXX XXX XXXX |
$XXX,XXX |
| XXXXXXXX XXXX | XXX XX, XXXX | $700,000 XXX XXXX |
| XXXXXXXX XXXXXX | XXX XX, XXXX | $718,888 XXX XXXX |
| XXXXXXXX XXXX | XXX XX, XXXX | $598,000 XXX XXXX |
| XXXXXXXX XXXXXX | XXX XX, XXXX | $599,000 XXX XXXX |
| XXXXXXXX XXXX | XXX XX, XXXX | $505,000 XXX XXXX |
| XXXXXXXX XXXXXX | XXX XX, XXXX | $519,888 XXX XXXX |

J L R Bell Public School
Elementary: PublicSt Paul Catholic Elementary School
Elementary: CatholicSt John Chrysostom Catholic Elementary School
Elementary: CatholicCrossland Public School
Elementary: PublicTerry Fox Public School
Elementary: PublicClearmeadow Public School
Elementary: PublicDr John M Denison Secondary School
Secondary: PublicSacred Heart Catholic High School
Secondary: CatholicAurora High School
Secondary: PublicSir William Mulock Secondary School
Secondary: PublicHuron Heights Secondary School
Secondary: PublicNewmarket High School
Secondary: Public- 3 bath
- 3 bed
- 1500 sqft
354 William Dunn Crescent, Newmarket, Ontario • L3X 3L3 • Summerhill Estates
- 3 bath
- 3 bed
237 Vivant Street, Newmarket, Ontario • L3X 0K9 • Woodland Hill




