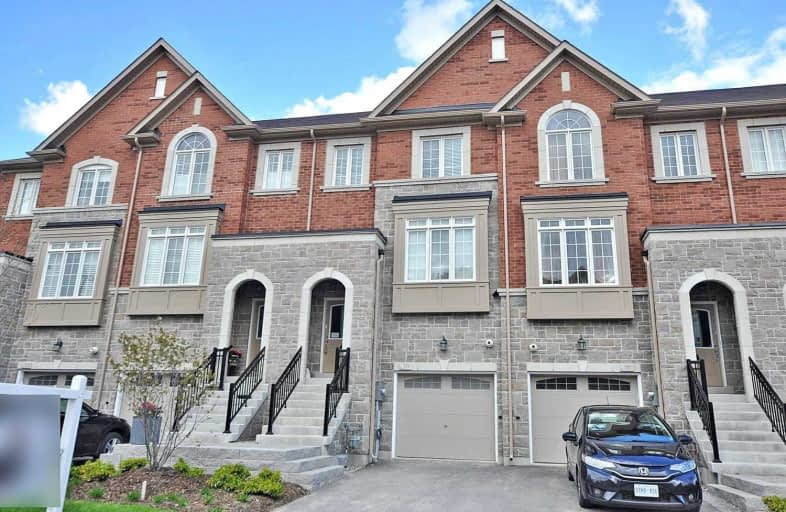Sold on Mar 12, 2020
Note: Property is not currently for sale or for rent.

-
Type: Att/Row/Twnhouse
-
Style: 2-Storey
-
Size: 1500 sqft
-
Lot Size: 18.4 x 113.62 Feet
-
Age: 0-5 years
-
Taxes: $4,380 per year
-
Days on Site: 4 Days
-
Added: Mar 07, 2020 (4 days on market)
-
Updated:
-
Last Checked: 3 months ago
-
MLS®#: N4713601
-
Listed By: Re/max hallmark elite group realty, brokerage
Gorgeous Townhome. Like New, In A Convenient Location Of Newmarket. Each Bedroom Has Its Own Ensuite. Powder Room On Main. More Than $20,000 Upgrades. Wood Flooring Throughout. Garage Access. Walk To Yonge St, Short Distance To Schools, Upper Canada Mall, As Well As Plenty Of Additional Shops, Entertainment, And Dining Options. Don't Miss The Opportunity To Live In This Beautiful Home And Enjoy Everything That It Offers. Clean. Move In Condition.
Extras
All Existing Appliances. S/S (Fridge, Stove, Dishwasher, Microwave), White Washer And Dryer. Fire Place. All Elfs. Window Coverings. Garage Door Opener And Remote. Rough In Central Vac. Newer Deck.
Property Details
Facts for 219 Appleton Court, Newmarket
Status
Days on Market: 4
Last Status: Sold
Sold Date: Mar 12, 2020
Closed Date: Apr 08, 2020
Expiry Date: May 31, 2020
Sold Price: $757,219
Unavailable Date: Mar 12, 2020
Input Date: Mar 07, 2020
Prior LSC: Listing with no contract changes
Property
Status: Sale
Property Type: Att/Row/Twnhouse
Style: 2-Storey
Size (sq ft): 1500
Age: 0-5
Area: Newmarket
Community: Central Newmarket
Availability Date: Tba
Inside
Bedrooms: 3
Bathrooms: 4
Kitchens: 1
Rooms: 7
Den/Family Room: No
Air Conditioning: Central Air
Fireplace: Yes
Laundry Level: Upper
Washrooms: 4
Building
Basement: W/O
Heat Type: Forced Air
Heat Source: Gas
Exterior: Brick
Exterior: Stone
Water Supply: Municipal
Special Designation: Unknown
Parking
Driveway: Private
Garage Spaces: 1
Garage Type: Attached
Covered Parking Spaces: 2
Total Parking Spaces: 3
Fees
Tax Year: 2020
Tax Legal Description: Pt Of Blk 4, Pl 65M4356 Pts 21 & 22, 65R34815
Taxes: $4,380
Highlights
Feature: Hospital
Feature: Library
Feature: Park
Feature: Public Transit
Feature: School
Land
Cross Street: Yonge/Eagle
Municipality District: Newmarket
Fronting On: East
Pool: None
Sewer: Sewers
Lot Depth: 113.62 Feet
Lot Frontage: 18.4 Feet
Rooms
Room details for 219 Appleton Court, Newmarket
| Type | Dimensions | Description |
|---|---|---|
| Living Main | 4.23 x 5.21 | Wood Floor, Fireplace, Sliding Doors |
| Dining Main | 4.23 x 5.21 | Wood Floor, Combined W/Living, Open Concept |
| Kitchen Main | 2.10 x 4.45 | Ceramic Floor, Ceramic Back Splash, Stainless Steel Appl |
| Breakfast Main | 2.95 x 3.20 | Wood Floor, Window, Open Concept |
| Master 2nd | 3.57 x 4.54 | Wood Floor, 3 Pc Ensuite, W/I Closet |
| 2nd Br 2nd | 2.90 x 5.06 | Wood Floor, 3 Pc Ensuite, W/I Closet |
| 3rd Br Lower | 3.42 x 5.22 | Wood Floor, 4 Pc Ensuite, W/O To Patio |
| XXXXXXXX | XXX XX, XXXX |
XXXX XXX XXXX |
$XXX,XXX |
| XXX XX, XXXX |
XXXXXX XXX XXXX |
$XXX,XXX | |
| XXXXXXXX | XXX XX, XXXX |
XXXXXXX XXX XXXX |
|
| XXX XX, XXXX |
XXXXXX XXX XXXX |
$X,XXX | |
| XXXXXXXX | XXX XX, XXXX |
XXXXXX XXX XXXX |
$X,XXX |
| XXX XX, XXXX |
XXXXXX XXX XXXX |
$X,XXX | |
| XXXXXXXX | XXX XX, XXXX |
XXXX XXX XXXX |
$XXX,XXX |
| XXX XX, XXXX |
XXXXXX XXX XXXX |
$XXX,XXX |
| XXXXXXXX XXXX | XXX XX, XXXX | $757,219 XXX XXXX |
| XXXXXXXX XXXXXX | XXX XX, XXXX | $689,800 XXX XXXX |
| XXXXXXXX XXXXXXX | XXX XX, XXXX | XXX XXXX |
| XXXXXXXX XXXXXX | XXX XX, XXXX | $2,350 XXX XXXX |
| XXXXXXXX XXXXXX | XXX XX, XXXX | $1,800 XXX XXXX |
| XXXXXXXX XXXXXX | XXX XX, XXXX | $1,800 XXX XXXX |
| XXXXXXXX XXXX | XXX XX, XXXX | $649,990 XXX XXXX |
| XXXXXXXX XXXXXX | XXX XX, XXXX | $649,000 XXX XXXX |

J L R Bell Public School
Elementary: PublicSt Paul Catholic Elementary School
Elementary: CatholicStuart Scott Public School
Elementary: PublicMaple Leaf Public School
Elementary: PublicRogers Public School
Elementary: PublicArmitage Village Public School
Elementary: PublicDr John M Denison Secondary School
Secondary: PublicSacred Heart Catholic High School
Secondary: CatholicSir William Mulock Secondary School
Secondary: PublicHuron Heights Secondary School
Secondary: PublicNewmarket High School
Secondary: PublicSt Maximilian Kolbe High School
Secondary: Catholic- 3 bath
- 3 bed
237 Vivant Street, Newmarket, Ontario • L3X 0K9 • Woodland Hill



