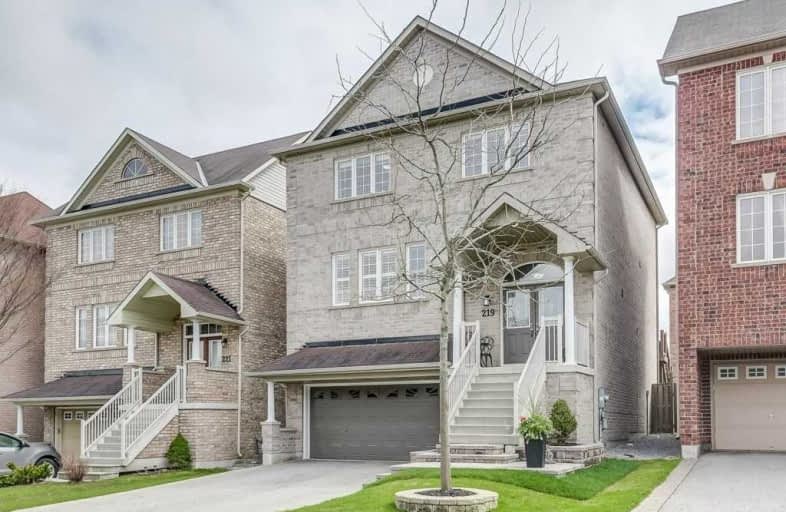Sold on May 18, 2019
Note: Property is not currently for sale or for rent.

-
Type: Detached
-
Style: 2-Storey
-
Lot Size: 35.1 x 86.94 Feet
-
Age: No Data
-
Taxes: $4,990 per year
-
Days on Site: 4 Days
-
Added: Sep 07, 2019 (4 days on market)
-
Updated:
-
Last Checked: 3 months ago
-
MLS®#: N4449148
-
Listed By: Royal lepage your community realty, brokerage
***Fabulous Woodland Hill Family Home On A Great Street***This Move In Ready 4 Bedroom Home Has Everything Done For You To Just Move In And Enjoy. The Open Concept Layout Is An Entertainers Dream With Several Changes Made By The Seller When The Home Was Built. The Kitchen Is A Great Spot For Large Family Dinners And There Is A Walkout To A Stunning Back Deck. This Area Has So Many Amazing Parks, Trails, Transit, And Top Ranked Schools For You To Enjoy!!
Extras
This Great Home Includes Gourmet Stainless Steel Appliances (Fridge,Stove,Bi Micro,Bi D/W), Washer,Dryer,Gdo And Remotes,All Elf's,All Win Coverings,Cvac,Water Softener,Shutters,Trex Deck,Custom Landscaping,Soundproof Music Studio, & More
Property Details
Facts for 219 Ray Snow Boulevard, Newmarket
Status
Days on Market: 4
Last Status: Sold
Sold Date: May 18, 2019
Closed Date: Jul 31, 2019
Expiry Date: Oct 31, 2019
Sold Price: $870,000
Unavailable Date: May 18, 2019
Input Date: May 14, 2019
Prior LSC: Listing with no contract changes
Property
Status: Sale
Property Type: Detached
Style: 2-Storey
Area: Newmarket
Community: Woodland Hill
Availability Date: 90 / Tba
Inside
Bedrooms: 4
Bathrooms: 3
Kitchens: 1
Rooms: 9
Den/Family Room: Yes
Air Conditioning: Central Air
Fireplace: No
Laundry Level: Main
Washrooms: 3
Building
Basement: Fin W/O
Heat Type: Forced Air
Heat Source: Gas
Exterior: Brick
Water Supply: Municipal
Special Designation: Unknown
Parking
Driveway: Pvt Double
Garage Spaces: 2
Garage Type: Attached
Covered Parking Spaces: 4
Total Parking Spaces: 6
Fees
Tax Year: 2018
Tax Legal Description: Lot 50, Plan 65M4035, Newmarket
Taxes: $4,990
Highlights
Feature: Fenced Yard
Feature: Grnbelt/Conserv
Feature: Hospital
Feature: Park
Feature: Public Transit
Feature: School
Land
Cross Street: Bathurst And Davis
Municipality District: Newmarket
Fronting On: South
Pool: None
Sewer: Sewers
Lot Depth: 86.94 Feet
Lot Frontage: 35.1 Feet
Additional Media
- Virtual Tour: https://unbranded.youriguide.com/219_ray_snow_blvd_newmarket_on
Rooms
Room details for 219 Ray Snow Boulevard, Newmarket
| Type | Dimensions | Description |
|---|---|---|
| Living Main | 4.14 x 5.43 | Hardwood Floor, California Shutters, Open Concept |
| Dining Main | 4.47 x 3.27 | Hardwood Floor, Fireplace, Open Concept |
| Kitchen Main | 3.47 x 4.29 | Ceramic Floor, Family Size Kitchen, Open Concept |
| Breakfast Main | 3.47 x 3.97 | Ceramic Floor, California Shutters, W/O To Deck |
| Laundry Main | 1.72 x 2.51 | Ceramic Floor, Laundry Sink |
| Master 2nd | 4.36 x 5.17 | Broadloom, W/I Closet, 4 Pc Ensuite |
| 2nd Br 2nd | 3.03 x 3.63 | Broadloom, Closet, Window |
| 3rd Br 2nd | 4.02 x 4.11 | Broadloom, Closet, Window |
| 4th Br 2nd | 4.00 x 4.05 | Broadloom, Closet, Window |
| Rec Bsmt | 5.32 x 5.27 | Laminate, California Shutters, W/O To Patio |
| Den Bsmt | 3.56 x 2.71 | Broadloom, Large Window |
| XXXXXXXX | XXX XX, XXXX |
XXXX XXX XXXX |
$XXX,XXX |
| XXX XX, XXXX |
XXXXXX XXX XXXX |
$XXX,XXX |
| XXXXXXXX XXXX | XXX XX, XXXX | $870,000 XXX XXXX |
| XXXXXXXX XXXXXX | XXX XX, XXXX | $879,888 XXX XXXX |

St Nicholas Catholic Elementary School
Elementary: CatholicCrossland Public School
Elementary: PublicPoplar Bank Public School
Elementary: PublicAlexander Muir Public School
Elementary: PublicPhoebe Gilman Public School
Elementary: PublicClearmeadow Public School
Elementary: PublicDr John M Denison Secondary School
Secondary: PublicSacred Heart Catholic High School
Secondary: CatholicAurora High School
Secondary: PublicSir William Mulock Secondary School
Secondary: PublicHuron Heights Secondary School
Secondary: PublicNewmarket High School
Secondary: Public- 4 bath
- 4 bed
129 Flagstone Way, Newmarket, Ontario • L3X 2Z8 • Woodland Hill



