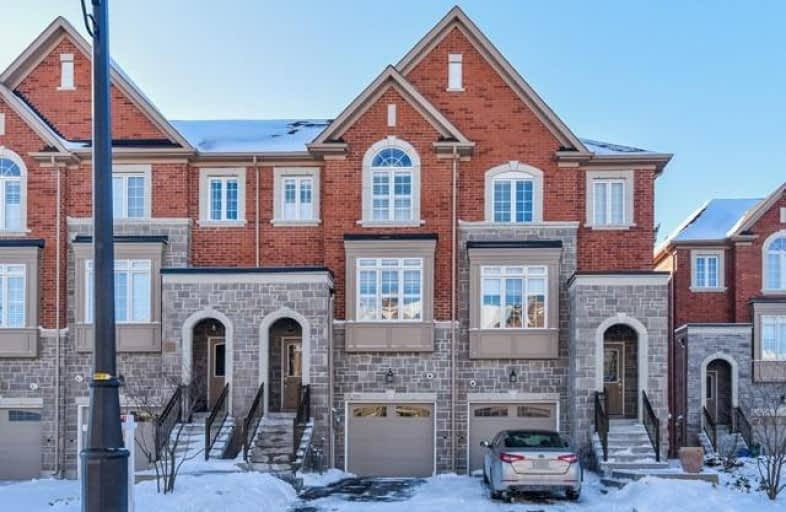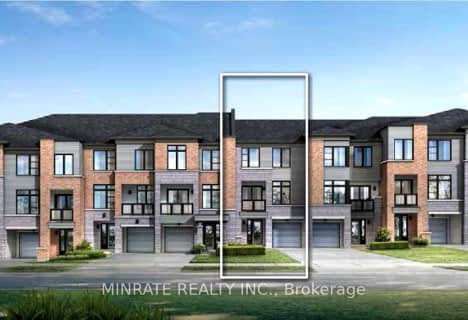
J L R Bell Public School
Elementary: Public
0.73 km
St Paul Catholic Elementary School
Elementary: Catholic
0.66 km
Stuart Scott Public School
Elementary: Public
0.84 km
Maple Leaf Public School
Elementary: Public
1.63 km
Rogers Public School
Elementary: Public
0.56 km
Armitage Village Public School
Elementary: Public
1.56 km
Dr John M Denison Secondary School
Secondary: Public
2.46 km
Sacred Heart Catholic High School
Secondary: Catholic
2.80 km
Sir William Mulock Secondary School
Secondary: Public
1.75 km
Huron Heights Secondary School
Secondary: Public
2.86 km
Newmarket High School
Secondary: Public
3.09 km
St Maximilian Kolbe High School
Secondary: Catholic
5.12 km




