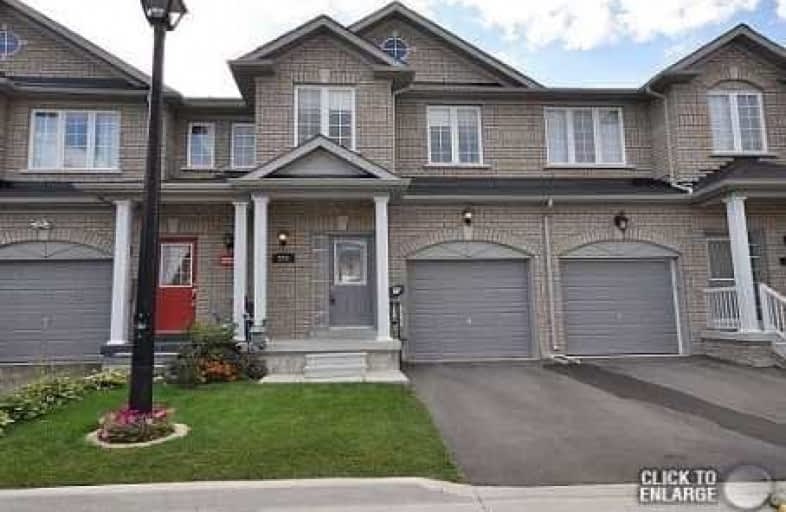Sold on Jun 26, 2017
Note: Property is not currently for sale or for rent.

-
Type: Att/Row/Twnhouse
-
Style: 2-Storey
-
Lot Size: 18.04 x 87.86 Feet
-
Age: No Data
-
Taxes: $3,294 per year
-
Days on Site: 19 Days
-
Added: Sep 07, 2019 (2 weeks on market)
-
Updated:
-
Last Checked: 3 months ago
-
MLS®#: N3832016
-
Listed By: Jay miller real estate ltd., brokerage
Quality Built Freehold Executive Townhome On Quiet Court Close To Yonge St! Soaring 9' Ceilings On Main W/Hdwd Flrs, Extra Tall Cabinets In Eat-In Kitchen W/Ceramic B-Splash, Ss Appls & W/O To Sun-Drenched South Facing Deck W/No Neighbours Behind, Rarely Offered Add. Parking Space - Park Up To 3 Vehicles, Newer Broadloom (2017), Spacious Master Bdrm With W/I Closet & 3-Pc Ensuite Bath W/Sep Oversized Glass Shower, Direct Garage Access & More - A Must See!!
Extras
Fridge, Stove, Washer, Dryer, Bidw, Elfs, Wdw Covgs, Brdlm W/Ld, Cac, Gdo & 1 Rmt, Door Locking System, Wall Safe, Gas Bbq & Hook-Up, Microwave, Hwt(R). Additional Owned Parking Space W/Reserve Sign. Maintenance Fee $85.01/Month.
Property Details
Facts for 220 Tom Taylor Crescent, Newmarket
Status
Days on Market: 19
Last Status: Sold
Sold Date: Jun 26, 2017
Closed Date: Aug 18, 2017
Expiry Date: Aug 07, 2017
Sold Price: $575,000
Unavailable Date: Jun 26, 2017
Input Date: Jun 07, 2017
Property
Status: Sale
Property Type: Att/Row/Twnhouse
Style: 2-Storey
Area: Newmarket
Community: Summerhill Estates
Availability Date: /Tba
Inside
Bedrooms: 3
Bathrooms: 3
Kitchens: 1
Rooms: 7
Den/Family Room: No
Air Conditioning: Central Air
Fireplace: No
Washrooms: 3
Building
Basement: Full
Heat Type: Forced Air
Heat Source: Gas
Exterior: Brick
Water Supply: Municipal
Special Designation: Unknown
Parking
Driveway: Private
Garage Spaces: 1
Garage Type: Attached
Covered Parking Spaces: 1
Total Parking Spaces: 3
Fees
Tax Year: 2016
Tax Legal Description: Pt Lt 92, Con 1 (K), Pts. 65 & 138, 65R29926;
Taxes: $3,294
Land
Cross Street: Eagle/Mccaffrey
Municipality District: Newmarket
Fronting On: South
Pool: None
Sewer: Sewers
Lot Depth: 87.86 Feet
Lot Frontage: 18.04 Feet
Additional Media
- Virtual Tour: http://www.jaymiller.ca/listing/220-tom-taylor-crescent-newmarket/unbranded
Rooms
Room details for 220 Tom Taylor Crescent, Newmarket
| Type | Dimensions | Description |
|---|---|---|
| Living Main | 3.10 x 4.51 | Hardwood Floor, Open Concept, Combined W/Dining |
| Dining Main | 2.25 x 3.09 | Hardwood Floor, Open Concept, Combined W/Living |
| Kitchen Main | 2.56 x 2.82 | Ceramic Floor, Stainless Steel Appl, Backsplash |
| Breakfast Main | 2.50 x 2.58 | Ceramic Floor, W/O To Deck |
| Master Upper | 3.41 x 5.92 | Broadloom, W/I Closet, Ensuite Bath |
| 2nd Br Upper | 2.57 x 4.90 | Broadloom, Double Closet |
| 3rd Br Upper | 2.54 x 4.27 | Broadloom, Double Closet |
| XXXXXXXX | XXX XX, XXXX |
XXXX XXX XXXX |
$XXX,XXX |
| XXX XX, XXXX |
XXXXXX XXX XXXX |
$XXX,XXX | |
| XXXXXXXX | XXX XX, XXXX |
XXXXXXX XXX XXXX |
|
| XXX XX, XXXX |
XXXXXX XXX XXXX |
$XXX,XXX | |
| XXXXXXXX | XXX XX, XXXX |
XXXXXXX XXX XXXX |
|
| XXX XX, XXXX |
XXXXXX XXX XXXX |
$XXX,XXX |
| XXXXXXXX XXXX | XXX XX, XXXX | $575,000 XXX XXXX |
| XXXXXXXX XXXXXX | XXX XX, XXXX | $599,900 XXX XXXX |
| XXXXXXXX XXXXXXX | XXX XX, XXXX | XXX XXXX |
| XXXXXXXX XXXXXX | XXX XX, XXXX | $698,800 XXX XXXX |
| XXXXXXXX XXXXXXX | XXX XX, XXXX | XXX XXXX |
| XXXXXXXX XXXXXX | XXX XX, XXXX | $698,800 XXX XXXX |

J L R Bell Public School
Elementary: PublicSt Paul Catholic Elementary School
Elementary: CatholicSt John Chrysostom Catholic Elementary School
Elementary: CatholicCrossland Public School
Elementary: PublicTerry Fox Public School
Elementary: PublicClearmeadow Public School
Elementary: PublicDr John M Denison Secondary School
Secondary: PublicSacred Heart Catholic High School
Secondary: CatholicAurora High School
Secondary: PublicSir William Mulock Secondary School
Secondary: PublicHuron Heights Secondary School
Secondary: PublicNewmarket High School
Secondary: Public

