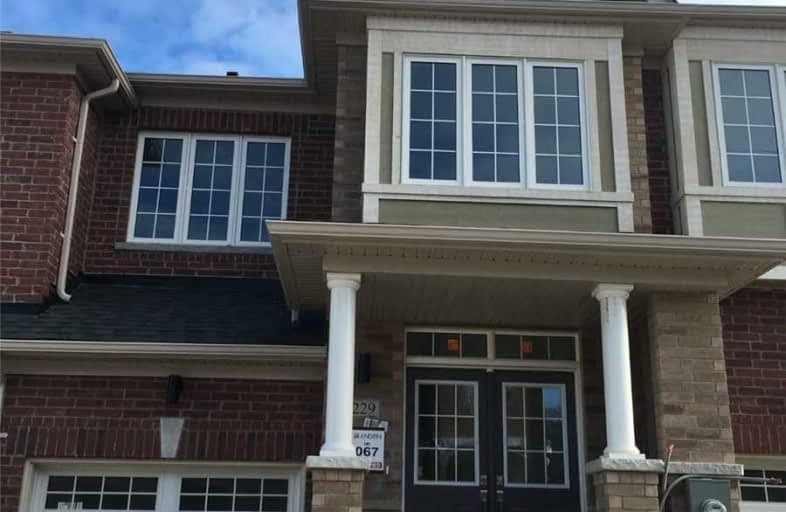Sold on May 21, 2019
Note: Property is not currently for sale or for rent.

-
Type: Att/Row/Twnhouse
-
Style: 2-Storey
-
Size: 1500 sqft
-
Lot Size: 19.69 x 93.54 Feet
-
Age: 0-5 years
-
Taxes: $1,948 per year
-
Days on Site: 27 Days
-
Added: Sep 07, 2019 (3 weeks on market)
-
Updated:
-
Last Checked: 3 months ago
-
MLS®#: N4427594
-
Listed By: Sutton group-admiral realty inc., brokerage
Welcome To A Beautiful, 2 Storey, 1 Year Old Townhouse Bright And Spacious, Open Concept, On A Quiet Street, In The Desirable Community In Newmarket, Close To Public Transit, Upper Canada Mall And Hwy. 1631 Sqft Per Builder's Plan, Excellent Layout, 2nd Floor Laundry. This I Not An Assignment Sale!
Extras
Undermount Sink And Frameless Shower In The Master Ensuite, Upgraded Kitchen, Coutner Top, Stainless Steal Appliances, Upgraded Rfridgirator And Much More!
Property Details
Facts for 229 Bennett Street, Newmarket
Status
Days on Market: 27
Last Status: Sold
Sold Date: May 21, 2019
Closed Date: Jul 02, 2019
Expiry Date: Aug 24, 2019
Sold Price: $666,000
Unavailable Date: May 21, 2019
Input Date: Apr 25, 2019
Property
Status: Sale
Property Type: Att/Row/Twnhouse
Style: 2-Storey
Size (sq ft): 1500
Age: 0-5
Area: Newmarket
Community: Glenway Estates
Inside
Bedrooms: 3
Bathrooms: 3
Kitchens: 1
Rooms: 6
Den/Family Room: Yes
Air Conditioning: Central Air
Fireplace: No
Laundry Level: Upper
Washrooms: 3
Utilities
Electricity: Yes
Cable: Yes
Telephone: No
Building
Basement: Unfinished
Heat Type: Forced Air
Heat Source: Gas
Exterior: Brick Front
Elevator: N
UFFI: No
Water Supply: Municipal
Special Designation: Unknown
Retirement: N
Parking
Driveway: Available
Garage Spaces: 1
Garage Type: Built-In
Covered Parking Spaces: 1
Total Parking Spaces: 2
Fees
Tax Year: 2018
Tax Legal Description: Plan 65M4553 Pt Blk47 Rp65R37636 Part 67
Taxes: $1,948
Additional Mo Fees: 133.25
Highlights
Feature: Hospital
Feature: Public Transit
Land
Cross Street: Davis Dr And Crossla
Municipality District: Newmarket
Fronting On: West
Parcel of Tied Land: Y
Pool: None
Sewer: None
Lot Depth: 93.54 Feet
Lot Frontage: 19.69 Feet
Zoning: Residential
Waterfront: None
Rooms
Room details for 229 Bennett Street, Newmarket
| Type | Dimensions | Description |
|---|---|---|
| Kitchen Main | 9.60 x 8.10 | Open Concept, Tile Floor |
| Breakfast Main | 9.60 x 10.00 | Open Concept |
| Great Rm Main | 12.00 x 18.10 | Open Concept, Bow Window |
| Master 2nd | 16.00 x 12.20 | W/I Closet |
| 2nd Br 2nd | 12.00 x 9.60 | Closet |
| 3rd Br 2nd | 10.00 x 8.60 | Closet |
| XXXXXXXX | XXX XX, XXXX |
XXXX XXX XXXX |
$XXX,XXX |
| XXX XX, XXXX |
XXXXXX XXX XXXX |
$XXX,XXX | |
| XXXXXXXX | XXX XX, XXXX |
XXXXXX XXX XXXX |
$X,XXX |
| XXX XX, XXXX |
XXXXXX XXX XXXX |
$X,XXX | |
| XXXXXXXX | XXX XX, XXXX |
XXXXXXX XXX XXXX |
|
| XXX XX, XXXX |
XXXXXX XXX XXXX |
$XXX,XXX | |
| XXXXXXXX | XXX XX, XXXX |
XXXXXXX XXX XXXX |
|
| XXX XX, XXXX |
XXXXXX XXX XXXX |
$XXX,XXX |
| XXXXXXXX XXXX | XXX XX, XXXX | $666,000 XXX XXXX |
| XXXXXXXX XXXXXX | XXX XX, XXXX | $675,000 XXX XXXX |
| XXXXXXXX XXXXXX | XXX XX, XXXX | $1,850 XXX XXXX |
| XXXXXXXX XXXXXX | XXX XX, XXXX | $1,875 XXX XXXX |
| XXXXXXXX XXXXXXX | XXX XX, XXXX | XXX XXXX |
| XXXXXXXX XXXXXX | XXX XX, XXXX | $657,990 XXX XXXX |
| XXXXXXXX XXXXXXX | XXX XX, XXXX | XXX XXXX |
| XXXXXXXX XXXXXX | XXX XX, XXXX | $774,990 XXX XXXX |

St Nicholas Catholic Elementary School
Elementary: CatholicCrossland Public School
Elementary: PublicPoplar Bank Public School
Elementary: PublicAlexander Muir Public School
Elementary: PublicPhoebe Gilman Public School
Elementary: PublicClearmeadow Public School
Elementary: PublicDr John M Denison Secondary School
Secondary: PublicSacred Heart Catholic High School
Secondary: CatholicAurora High School
Secondary: PublicSir William Mulock Secondary School
Secondary: PublicHuron Heights Secondary School
Secondary: PublicNewmarket High School
Secondary: Public- 3 bath
- 3 bed
237 Vivant Street, Newmarket, Ontario • L3X 0K9 • Woodland Hill



