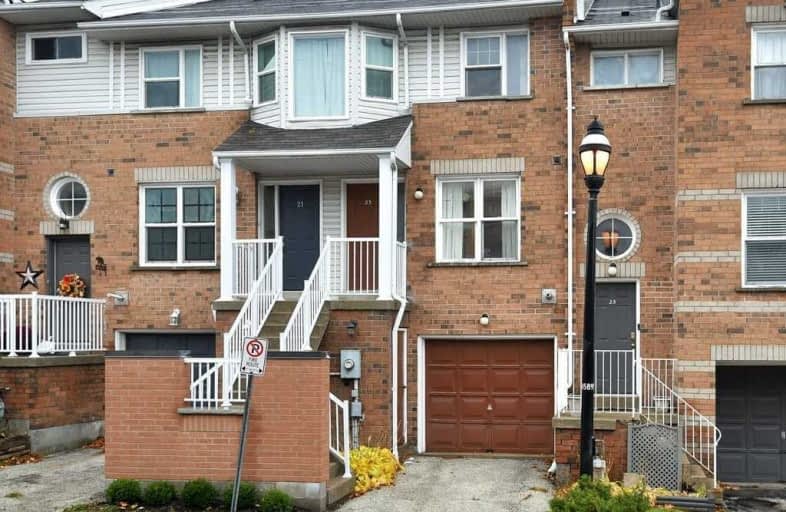Sold on Apr 26, 2019
Note: Property is not currently for sale or for rent.

-
Type: Condo Townhouse
-
Style: 2-Storey
-
Size: 1000 sqft
-
Pets: Restrict
-
Age: No Data
-
Taxes: $2,529 per year
-
Maintenance Fees: 88.15 /mo
-
Days on Site: 35 Days
-
Added: Sep 07, 2019 (1 month on market)
-
Updated:
-
Last Checked: 2 months ago
-
MLS®#: N4390781
-
Listed By: Keller williams neighbourhood realty, brokerage
Ideal Location In The Heart Of Central Newmarket. Perfect For First Time Home Buyers And Investors. This Townhouse Offers A Beautiful Open Concept Floor Plan & Unlimited Potential - Just Add Your Personal Touch. Close To Schools, Transportation And Amenities This Townhouse Has It All. Offers Welcome Anytime!
Extras
Built-In Dishwasher, Fridge, Stove, Washer & Dryer. Electrical Light Fixtures And Window Coverings. Gas Burner, Equipment & Cac. Hwt Is Rented.
Property Details
Facts for 23 Brandy Lane Way, Newmarket
Status
Days on Market: 35
Last Status: Sold
Sold Date: Apr 26, 2019
Closed Date: Aug 28, 2019
Expiry Date: Jun 30, 2019
Sold Price: $435,000
Unavailable Date: Apr 26, 2019
Input Date: Mar 22, 2019
Property
Status: Sale
Property Type: Condo Townhouse
Style: 2-Storey
Size (sq ft): 1000
Area: Newmarket
Community: Central Newmarket
Availability Date: Tbd
Inside
Bedrooms: 2
Bathrooms: 1
Kitchens: 1
Rooms: 5
Den/Family Room: No
Patio Terrace: None
Unit Exposure: South
Air Conditioning: Central Air
Fireplace: No
Laundry Level: Lower
Ensuite Laundry: Yes
Washrooms: 1
Building
Stories: 1
Basement: Finished
Heat Type: Forced Air
Heat Source: Gas
Exterior: Brick
Exterior: Vinyl Siding
Special Designation: Unknown
Parking
Parking Included: Yes
Garage Type: Built-In
Parking Designation: Exclusive
Parking Features: Private
Covered Parking Spaces: 1
Total Parking Spaces: 2
Garage: 1
Locker
Locker: None
Fees
Tax Year: 2019
Taxes Included: No
Building Insurance Included: Yes
Cable Included: No
Central A/C Included: No
Common Elements Included: No
Heating Included: No
Hydro Included: No
Water Included: No
Taxes: $2,529
Land
Cross Street: Yonge & Mulock
Municipality District: Newmarket
Condo
Condo Registry Office: YRCP
Condo Corp#: 877
Property Management: Comfort Property Management
Rooms
Room details for 23 Brandy Lane Way, Newmarket
| Type | Dimensions | Description |
|---|---|---|
| Living Main | 4.15 x 5.23 | Open Concept, Walk-Out, Sliding Doors |
| Dining Main | 2.14 x 2.99 | Open Concept, O/Looks Living |
| Kitchen Main | 2.69 x 4.16 | Picture Window, B/I Dishwasher, O/Looks Dining |
| Master 2nd | 3.52 x 5.13 | Picture Window, His/Hers Closets, O/Looks Backyard |
| 2nd Br 2nd | 2.81 x 4.08 | Picture Window, Closet, O/Looks Frontyard |
| Rec Lower | 4.21 x 5.08 | Access To Garage, Combined W/Laundry |
| Laundry Lower | - |
| XXXXXXXX | XXX XX, XXXX |
XXXX XXX XXXX |
$XXX,XXX |
| XXX XX, XXXX |
XXXXXX XXX XXXX |
$XXX,XXX | |
| XXXXXXXX | XXX XX, XXXX |
XXXXXXX XXX XXXX |
|
| XXX XX, XXXX |
XXXXXX XXX XXXX |
$XXX,XXX | |
| XXXXXXXX | XXX XX, XXXX |
XXXXXXX XXX XXXX |
|
| XXX XX, XXXX |
XXXXXX XXX XXXX |
$XXX,XXX |
| XXXXXXXX XXXX | XXX XX, XXXX | $435,000 XXX XXXX |
| XXXXXXXX XXXXXX | XXX XX, XXXX | $448,000 XXX XXXX |
| XXXXXXXX XXXXXXX | XXX XX, XXXX | XXX XXXX |
| XXXXXXXX XXXXXX | XXX XX, XXXX | $448,800 XXX XXXX |
| XXXXXXXX XXXXXXX | XXX XX, XXXX | XXX XXXX |
| XXXXXXXX XXXXXX | XXX XX, XXXX | $474,900 XXX XXXX |

St Paul Catholic Elementary School
Elementary: CatholicSt John Chrysostom Catholic Elementary School
Elementary: CatholicRogers Public School
Elementary: PublicArmitage Village Public School
Elementary: PublicTerry Fox Public School
Elementary: PublicClearmeadow Public School
Elementary: PublicDr John M Denison Secondary School
Secondary: PublicSacred Heart Catholic High School
Secondary: CatholicSir William Mulock Secondary School
Secondary: PublicHuron Heights Secondary School
Secondary: PublicNewmarket High School
Secondary: PublicSt Maximilian Kolbe High School
Secondary: Catholic

