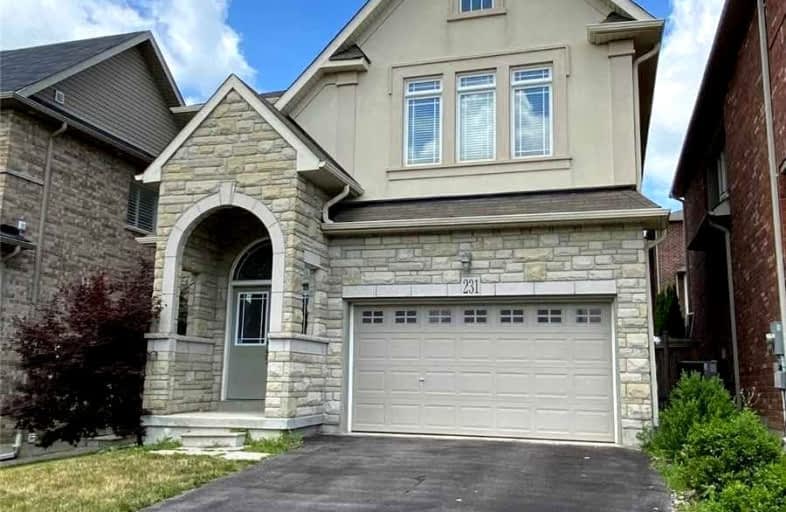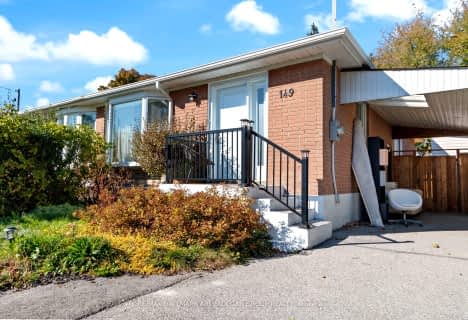
J L R Bell Public School
Elementary: Public
2.19 km
Crossland Public School
Elementary: Public
2.54 km
Poplar Bank Public School
Elementary: Public
0.48 km
Canadian Martyrs Catholic Elementary School
Elementary: Catholic
1.74 km
Alexander Muir Public School
Elementary: Public
1.16 km
Phoebe Gilman Public School
Elementary: Public
0.21 km
Dr John M Denison Secondary School
Secondary: Public
1.55 km
Sacred Heart Catholic High School
Secondary: Catholic
4.49 km
Aurora High School
Secondary: Public
7.89 km
Sir William Mulock Secondary School
Secondary: Public
3.95 km
Huron Heights Secondary School
Secondary: Public
4.00 km
Newmarket High School
Secondary: Public
5.36 km














