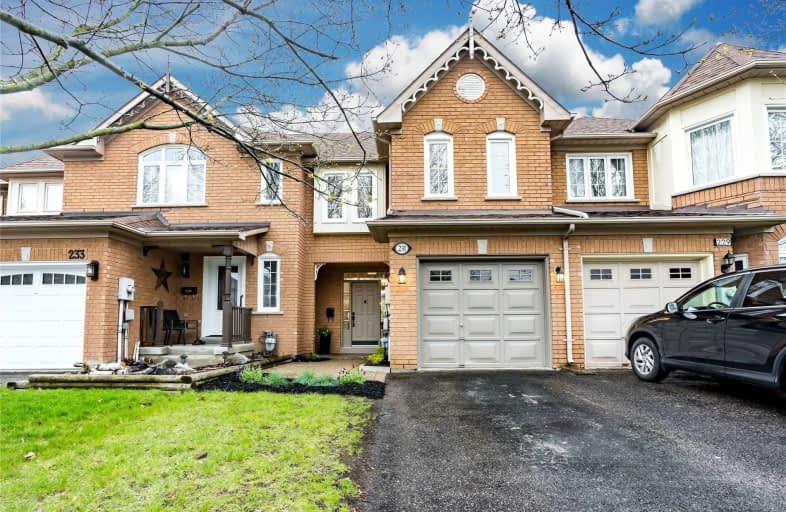Sold on May 27, 2020
Note: Property is not currently for sale or for rent.

-
Type: Att/Row/Twnhouse
-
Style: 2-Storey
-
Size: 1500 sqft
-
Lot Size: 20.03 x 112.03 Feet
-
Age: 16-30 years
-
Taxes: $4,724 per year
-
Days on Site: 8 Days
-
Added: May 19, 2020 (1 week on market)
-
Updated:
-
Last Checked: 3 months ago
-
MLS®#: N4764123
-
Listed By: Keller williams signature realty, brokerage
Rarely Offered 4 Bdr Townhouse!Bright Open Concept Main Flr W/ Gleaming Oak Hardwood Floors Throughout! Modern Eat-In Kitchen W/Quartz Countertop. Triple Sided Fireplace And W/O To Huge Backyard. Master Bdr W/Updated Ensuite And 3 Large Bdrms With Custom Built Closet Organizers. Updated Basement W/ Rec Room, Office And Big Windows!
Extras
Many Updates: Roof, Ensuite Bath, Carpets, Powder Room, Windows, Light Fixtures, Trim! Ideally Located In The Top Rated Clearmeadow School District And A 10 Min Walk To Shopping, Groceries And Coffee! Come Make This Your Dream Home Today!
Property Details
Facts for 231 Warner Crescent, Newmarket
Status
Days on Market: 8
Last Status: Sold
Sold Date: May 27, 2020
Closed Date: Jul 30, 2020
Expiry Date: Aug 19, 2020
Sold Price: $749,900
Unavailable Date: May 27, 2020
Input Date: May 19, 2020
Property
Status: Sale
Property Type: Att/Row/Twnhouse
Style: 2-Storey
Size (sq ft): 1500
Age: 16-30
Area: Newmarket
Community: Summerhill Estates
Availability Date: Flexible
Assessment Amount: $476,000
Assessment Year: 2020
Inside
Bedrooms: 4
Bathrooms: 3
Kitchens: 1
Rooms: 10
Den/Family Room: Yes
Air Conditioning: Central Air
Fireplace: Yes
Laundry Level: Lower
Central Vacuum: N
Washrooms: 3
Building
Basement: Finished
Basement 2: Full
Heat Type: Forced Air
Heat Source: Gas
Exterior: Brick
Elevator: N
Energy Certificate: N
Green Verification Status: N
Water Supply: Municipal
Physically Handicapped-Equipped: N
Special Designation: Unknown
Retirement: N
Parking
Driveway: Private
Garage Spaces: 1
Garage Type: Attached
Covered Parking Spaces: 2
Total Parking Spaces: 3
Fees
Tax Year: 2020
Tax Legal Description: Plan 65M3008 Pt Blk 130 Rs65R18144 Parts 17-19
Taxes: $4,724
Highlights
Feature: Hospital
Feature: Library
Feature: Park
Feature: Place Of Worship
Feature: Public Transit
Feature: School
Land
Cross Street: Bathurst St. & Clear
Municipality District: Newmarket
Fronting On: East
Parcel Number: 240208080
Pool: None
Sewer: Sewers
Lot Depth: 112.03 Feet
Lot Frontage: 20.03 Feet
Acres: < .50
Zoning: Icbl,R4-R
Waterfront: None
Additional Media
- Virtual Tour: https://my.matterport.com/show/?m=exPNy6nsKyX&brand=0
Rooms
Room details for 231 Warner Crescent, Newmarket
| Type | Dimensions | Description |
|---|---|---|
| Living Main | 4.19 x 5.26 | |
| Dining Main | 2.69 x 3.15 | 2 Way Fireplace |
| Breakfast Main | 2.29 x 2.84 | |
| Kitchen Main | 2.84 x 2.95 | |
| Powder Rm Main | - | 2 Pc Bath |
| Master 2nd | 3.00 x 4.88 | 4 Pc Ensuite |
| 2nd Br 2nd | 3.30 x 4.01 | |
| 3rd Br 2nd | 2.64 x 3.43 | |
| 4th Br 2nd | 2.92 x 3.12 | |
| Bathroom 2nd | - | 4 Pc Bath |
| Rec Lower | - | |
| Office Lower | - |

| XXXXXXXX | XXX XX, XXXX |
XXXX XXX XXXX |
$XXX,XXX |
| XXX XX, XXXX |
XXXXXX XXX XXXX |
$XXX,XXX |
| XXXXXXXX XXXX | XXX XX, XXXX | $749,900 XXX XXXX |
| XXXXXXXX XXXXXX | XXX XX, XXXX | $749,900 XXX XXXX |

St Nicholas Catholic Elementary School
Elementary: CatholicSt John Chrysostom Catholic Elementary School
Elementary: CatholicCrossland Public School
Elementary: PublicTerry Fox Public School
Elementary: PublicAlexander Muir Public School
Elementary: PublicClearmeadow Public School
Elementary: PublicDr G W Williams Secondary School
Secondary: PublicDr John M Denison Secondary School
Secondary: PublicAurora High School
Secondary: PublicSir William Mulock Secondary School
Secondary: PublicHuron Heights Secondary School
Secondary: PublicSt Maximilian Kolbe High School
Secondary: Catholic
