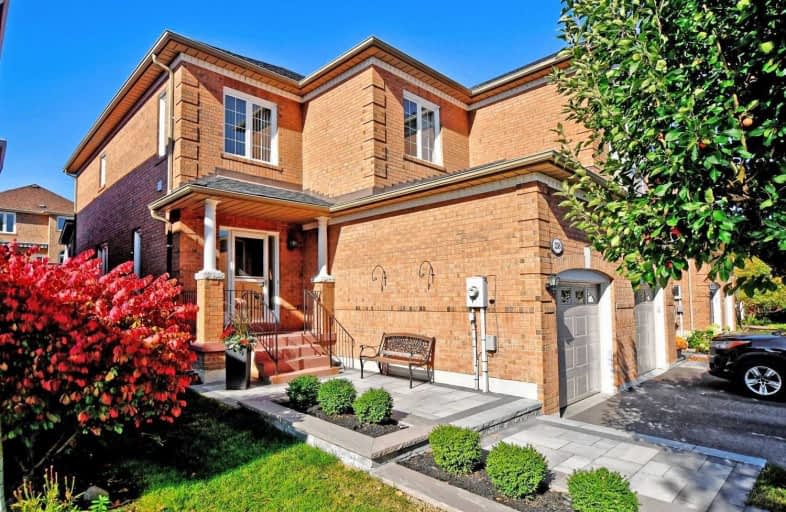Sold on Oct 29, 2019
Note: Property is not currently for sale or for rent.

-
Type: Att/Row/Twnhouse
-
Style: 2-Storey
-
Size: 1500 sqft
-
Lot Size: 25.82 x 113.36 Feet
-
Age: No Data
-
Taxes: $3,811 per year
-
Days on Site: 14 Days
-
Added: Oct 29, 2019 (2 weeks on market)
-
Updated:
-
Last Checked: 3 months ago
-
MLS®#: N4606789
-
Listed By: Royal lepage your community realty, brokerage
Beautifully Appointed West Facing End Unit Freehold Townhouse In High Demand "Summerhill Estates" Built By Acorn, 1727 Sq Ft, Loaded W/Quality Finishes From Top To Bottom! Brazilian Hardwood Floors, Smooth 9Ft Ceilings On Mn Flr, Stone W/Way, Custom Built Deck W/Gazebo. Mn Flr Laundry, Direct Access To Garage, Fin Bsmt W/ 2 Pc, Gym And Rec Rm. Exudes Pride Of Ownership. Tucked Away On A Quiet Street. Walk To Schools, Trails & Amenities. A 10!!
Extras
Fridge, Stove, Built-In D/W, Microwave, Washer, Dryer, All Elf's, Window Coverings, Cac, Gazebo, Hi-Eff Furnace 2019, Shingles 2014, Deck & Fence 2019, Gdo And 2 Remotes, Gas Fireplace, Hrdwd Flrs 2006, Bdlm 2016, Humidifier
Property Details
Facts for 238 Denise Circle, Newmarket
Status
Days on Market: 14
Last Status: Sold
Sold Date: Oct 29, 2019
Closed Date: Dec 10, 2019
Expiry Date: Jan 31, 2020
Sold Price: $695,000
Unavailable Date: Oct 29, 2019
Input Date: Oct 15, 2019
Property
Status: Sale
Property Type: Att/Row/Twnhouse
Style: 2-Storey
Size (sq ft): 1500
Area: Newmarket
Community: Summerhill Estates
Availability Date: Tba
Inside
Bedrooms: 3
Bathrooms: 4
Kitchens: 1
Rooms: 7
Den/Family Room: No
Air Conditioning: Central Air
Fireplace: Yes
Washrooms: 4
Building
Basement: Finished
Basement 2: Full
Heat Type: Forced Air
Heat Source: Gas
Exterior: Brick
Water Supply: Municipal
Special Designation: Unknown
Parking
Driveway: Private
Garage Spaces: 1
Garage Type: Attached
Covered Parking Spaces: 2
Total Parking Spaces: 3
Fees
Tax Year: 2019
Tax Legal Description: Plan 65M3009 Ptblk213 Rs65R19955 Pt1
Taxes: $3,811
Highlights
Feature: Fenced Yard
Feature: Rec Centre
Feature: School
Feature: School Bus Route
Land
Cross Street: Clearmeadow / Mulock
Municipality District: Newmarket
Fronting On: West
Pool: None
Sewer: Sewers
Lot Depth: 113.36 Feet
Lot Frontage: 25.82 Feet
Additional Media
- Virtual Tour: http://www.winsold.com/tour/11350
Rooms
Room details for 238 Denise Circle, Newmarket
| Type | Dimensions | Description |
|---|---|---|
| Living Ground | 2.96 x 9.74 | Combined W/Dining, Hardwood Floor, Open Concept |
| Dining Ground | 2.96 x 9.74 | Combined W/Living, Hardwood Floor, Open Concept |
| Family Ground | 4.10 x 9.74 | Combined W/Dining, Hardwood Floor, Open Concept |
| Kitchen Ground | 2.70 x 5.39 | Breakfast Area, Ceramic Floor, W/O To Deck |
| Master 2nd | 2.99 x 4.11 | 3 Pc Ensuite, Broadloom, W/I Closet |
| Sitting 2nd | 2.50 x 3.23 | Broadloom |
| 2nd Br 2nd | 3.15 x 4.57 | Broadloom, Closet |
| 3rd Br 2nd | 2.60 x 3.39 | Broadloom, Closet |
| Rec Bsmt | 5.00 x 5.67 | Open Concept, 2 Pc Bath |
| XXXXXXXX | XXX XX, XXXX |
XXXX XXX XXXX |
$XXX,XXX |
| XXX XX, XXXX |
XXXXXX XXX XXXX |
$XXX,XXX |
| XXXXXXXX XXXX | XXX XX, XXXX | $695,000 XXX XXXX |
| XXXXXXXX XXXXXX | XXX XX, XXXX | $709,900 XXX XXXX |

St Nicholas Catholic Elementary School
Elementary: CatholicSt John Chrysostom Catholic Elementary School
Elementary: CatholicCrossland Public School
Elementary: PublicTerry Fox Public School
Elementary: PublicAlexander Muir Public School
Elementary: PublicClearmeadow Public School
Elementary: PublicDr John M Denison Secondary School
Secondary: PublicSacred Heart Catholic High School
Secondary: CatholicAurora High School
Secondary: PublicSir William Mulock Secondary School
Secondary: PublicHuron Heights Secondary School
Secondary: PublicSt Maximilian Kolbe High School
Secondary: Catholic- 3 bath
- 3 bed
237 Vivant Street, Newmarket, Ontario • L3X 0K9 • Woodland Hill



