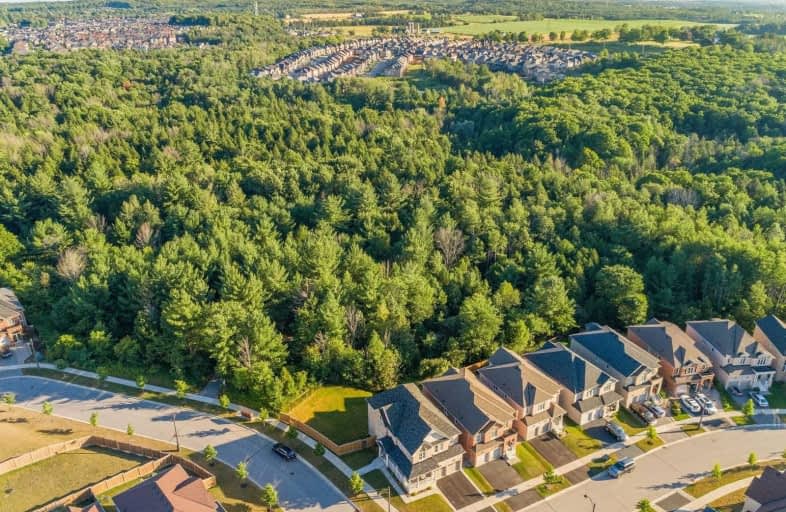Sold on Jul 27, 2020
Note: Property is not currently for sale or for rent.

-
Type: Detached
-
Style: 2-Storey
-
Size: 2500 sqft
-
Lot Size: 42 x 125 Feet
-
Age: 0-5 years
-
Taxes: $6,436 per year
-
Days on Site: 11 Days
-
Added: Jul 16, 2020 (1 week on market)
-
Updated:
-
Last Checked: 2 months ago
-
MLS®#: N4833520
-
Listed By: Homelife eagle realty inc., brokerage
Perfect 4 Bdrm Detached Home * Backing Onto Greenspace * Premium Corner Lot * Open Concept * Approx 2,900 Sqft * 5 Yrs New * Gourmet Kitchen + Stone Counters + S/S Appl + Extended Pantry + Undermount Lighting* Large Family W/Gas Fp * Potlights* Hardwood & Ceramic Floors * Oversized Master Bdrm W/ Spa Like 5Pc Ensuite & Large W/I Closet * W/O Bsmt W/Spacious Rec Area * Oversized Cold Room * Energy Star * Alarm System * Walk To Schools, Parks, Yonge St
Extras
Wrap Around Front Porch * 18Ft Foyer * 200 Amp Electrical Panel* Insulated Garage & New Garage Drs Include: Fridge; Stove; Dishwasher, B/I Microwave; Washer & Dryer; Window Covering(S); Www.24Natureway.Ca Exclude: Light Fixture In Dining
Property Details
Facts for 24 Nature Way Crescent, Newmarket
Status
Days on Market: 11
Last Status: Sold
Sold Date: Jul 27, 2020
Closed Date: Oct 14, 2020
Expiry Date: Oct 09, 2020
Sold Price: $1,279,000
Unavailable Date: Jul 27, 2020
Input Date: Jul 16, 2020
Prior LSC: Sold
Property
Status: Sale
Property Type: Detached
Style: 2-Storey
Size (sq ft): 2500
Age: 0-5
Area: Newmarket
Community: Woodland Hill
Availability Date: Tba
Inside
Bedrooms: 4
Bathrooms: 3
Kitchens: 1
Rooms: 10
Den/Family Room: Yes
Air Conditioning: Central Air
Fireplace: Yes
Laundry Level: Main
Washrooms: 3
Building
Basement: Sep Entrance
Basement 2: W/O
Heat Type: Forced Air
Heat Source: Gas
Exterior: Brick
Energy Certificate: Y
Water Supply: Municipal
Special Designation: Unknown
Parking
Driveway: Private
Garage Spaces: 2
Garage Type: Attached
Covered Parking Spaces: 2
Total Parking Spaces: 4
Fees
Tax Year: 2020
Tax Legal Description: Lot 11, Plan 65M4185 Town Of East Gwillimbury
Taxes: $6,436
Highlights
Feature: Fenced Yard
Feature: Hospital
Feature: Lake/Pond
Feature: Public Transit
Feature: School
Land
Cross Street: Bathurst St & Green
Municipality District: Newmarket
Fronting On: East
Pool: None
Sewer: Sewers
Lot Depth: 125 Feet
Lot Frontage: 42 Feet
Lot Irregularities: Premium Pie Lot 88Ft
Additional Media
- Virtual Tour: http://www.24natureway.ca/
Rooms
Room details for 24 Nature Way Crescent, Newmarket
| Type | Dimensions | Description |
|---|---|---|
| Living Main | 2.98 x 5.22 | Hardwood Floor, Pot Lights, Window |
| Dining Main | 4.30 x 3.93 | Hardwood Floor, Open Concept, Window |
| Kitchen Main | 3.11 x 3.47 | Ceramic Floor, Stone Counter, Stainless Steel Appl |
| Breakfast Main | 3.16 x 3.47 | Ceramic Floor, W/O To Deck, Open Concept |
| Family Main | 3.59 x 4.94 | Hardwood Floor, Gas Fireplace, Pot Lights |
| Master 2nd | 5.09 x 5.10 | Broadloom, 5 Pc Ensuite, W/I Closet |
| 2nd Br 2nd | 4.08 x 5.50 | Broadloom, Double Closet, Window |
| 3rd Br 2nd | 2.96 x 4.38 | Broadloom, Double Closet, Window |
| 4th Br 2nd | 3.24 x 3.56 | Broadloom, Double Closet, Window |
| XXXXXXXX | XXX XX, XXXX |
XXXX XXX XXXX |
$X,XXX,XXX |
| XXX XX, XXXX |
XXXXXX XXX XXXX |
$XXX,XXX |
| XXXXXXXX XXXX | XXX XX, XXXX | $1,279,000 XXX XXXX |
| XXXXXXXX XXXXXX | XXX XX, XXXX | $899,900 XXX XXXX |

St Nicholas Catholic Elementary School
Elementary: CatholicCrossland Public School
Elementary: PublicPoplar Bank Public School
Elementary: PublicCanadian Martyrs Catholic Elementary School
Elementary: CatholicAlexander Muir Public School
Elementary: PublicPhoebe Gilman Public School
Elementary: PublicDr John M Denison Secondary School
Secondary: PublicSacred Heart Catholic High School
Secondary: CatholicAurora High School
Secondary: PublicSir William Mulock Secondary School
Secondary: PublicHuron Heights Secondary School
Secondary: PublicNewmarket High School
Secondary: Public- 4 bath
- 4 bed
129 Flagstone Way, Newmarket, Ontario • L3X 2Z8 • Woodland Hill



