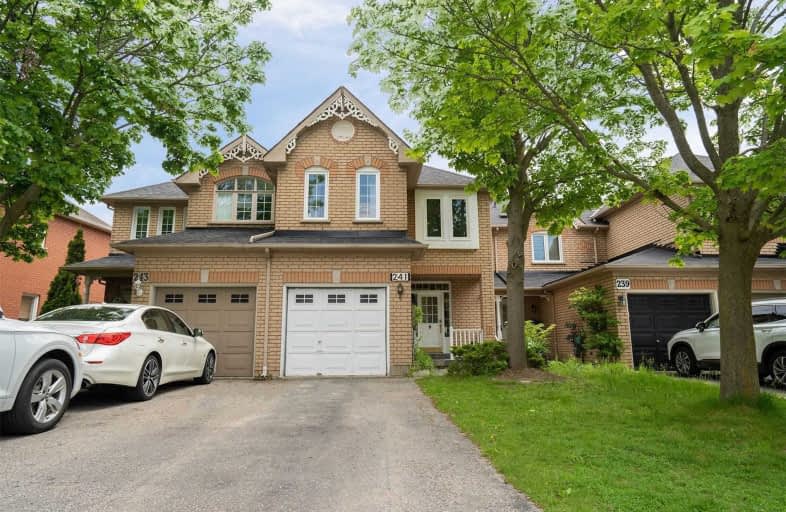Sold on Jul 13, 2020
Note: Property is not currently for sale or for rent.

-
Type: Att/Row/Twnhouse
-
Style: 2-Storey
-
Size: 1500 sqft
-
Lot Size: 20.05 x 110 Feet
-
Age: No Data
-
Taxes: $3,630 per year
-
Days on Site: 7 Days
-
Added: Jul 06, 2020 (1 week on market)
-
Updated:
-
Last Checked: 3 months ago
-
MLS®#: N4818531
-
Listed By: Keller williams realty centres, brokerage
Move In Ready!! Full Reno From Top To Bottom Architect Designed. Sophisticated And Elegant. This 4 + 1 Bdrm Townhouse Is Absolutely Gorgeous. Nestled On A Quiet Street In Lovely Summer Hill Estates. Finished W/O Basement With Theater Room Or Can Be Used As Extra Bdrm. Custom Gourmet Kitchen, Hand Crafted Crown Mouldings, Smooth Ceilings On Main And Upper. Much $$$$ Spent On This One-Of-A Kind Home. A True Diamond! New Windows 2019, Shingles 2015.
Extras
Included: All Elfs, New Furnace (2020), New Water Tank (Rental), Ss Fridge, B/I Dishwasher, B/I Oven, B/I Ctr Top Range, B/I Microwave ( 2020), Pantry Cabinet, W/D, Theater Equipment-Projector- Acoustic System. Excld: Aquarium & Stand
Property Details
Facts for 241 Warner Crescent, Newmarket
Status
Days on Market: 7
Last Status: Sold
Sold Date: Jul 13, 2020
Closed Date: Oct 29, 2020
Expiry Date: Dec 06, 2020
Sold Price: $785,000
Unavailable Date: Jul 13, 2020
Input Date: Jul 06, 2020
Prior LSC: Listing with no contract changes
Property
Status: Sale
Property Type: Att/Row/Twnhouse
Style: 2-Storey
Size (sq ft): 1500
Area: Newmarket
Community: Summerhill Estates
Availability Date: Tba
Inside
Bedrooms: 4
Bedrooms Plus: 1
Bathrooms: 4
Kitchens: 1
Rooms: 7
Den/Family Room: No
Air Conditioning: Central Air
Fireplace: No
Laundry Level: Lower
Washrooms: 4
Building
Basement: Fin W/O
Heat Type: Forced Air
Heat Source: Gas
Exterior: Brick
Water Supply: Municipal
Special Designation: Unknown
Parking
Driveway: Private
Garage Spaces: 1
Garage Type: Attached
Covered Parking Spaces: 2
Total Parking Spaces: 3
Fees
Tax Year: 2019
Tax Legal Description: Pcl 130-18 Sec 65M3008;Pt Blk 130 Pl 65M3008,Pt 4*
Taxes: $3,630
Highlights
Feature: Fenced Yard
Feature: Park
Feature: Place Of Worship
Feature: Public Transit
Feature: School
Land
Cross Street: Clearmeadow/Bathurst
Municipality District: Newmarket
Fronting On: East
Parcel Number: 035860175
Pool: None
Sewer: Sewers
Lot Depth: 110 Feet
Lot Frontage: 20.05 Feet
Lot Irregularities: As Per Mpac
Additional Media
- Virtual Tour: https://www.castlerealestatemarketing.com/241-warner-crescent
Rooms
Room details for 241 Warner Crescent, Newmarket
| Type | Dimensions | Description |
|---|---|---|
| Kitchen Main | 2.94 x 4.64 | Breakfast Bar, B/I Appliances, W/O To Patio |
| Living Main | 4.03 x 4.46 | Laminate, Picture Window, Crown Moulding |
| Dining Main | 2.73 x 3.13 | Laminate, Formal Rm, Crown Moulding |
| Master 2nd | 3.07 x 5.06 | Laminate, 4 Pc Ensuite, Crown Moulding |
| 2nd Br 2nd | 2.71 x 3.46 | Laminate, Closet, Crown Moulding |
| 3rd Br 2nd | 2.97 x 6.93 | Laminate, Closet, Crown Moulding |
| 4th Br 2nd | 3.01 x 4.16 | Laminate, Closet, Crown Moulding |
| Rec Bsmt | 3.94 x 4.84 | Laminate, W/O To Garden, W/I Closet |
| Bathroom Bsmt | - | Tile Floor, 3 Pc Ensuite |
| Laundry Bsmt | - | Tile Floor |
| XXXXXXXX | XXX XX, XXXX |
XXXX XXX XXXX |
$XXX,XXX |
| XXX XX, XXXX |
XXXXXX XXX XXXX |
$XXX,XXX | |
| XXXXXXXX | XXX XX, XXXX |
XXXXXXX XXX XXXX |
|
| XXX XX, XXXX |
XXXXXX XXX XXXX |
$XXX,XXX | |
| XXXXXXXX | XXX XX, XXXX |
XXXX XXX XXXX |
$XXX,XXX |
| XXX XX, XXXX |
XXXXXX XXX XXXX |
$XXX,XXX | |
| XXXXXXXX | XXX XX, XXXX |
XXXXXXX XXX XXXX |
|
| XXX XX, XXXX |
XXXXXX XXX XXXX |
$XXX,XXX | |
| XXXXXXXX | XXX XX, XXXX |
XXXXXXX XXX XXXX |
|
| XXX XX, XXXX |
XXXXXX XXX XXXX |
$XXX,XXX |
| XXXXXXXX XXXX | XXX XX, XXXX | $785,000 XXX XXXX |
| XXXXXXXX XXXXXX | XXX XX, XXXX | $760,000 XXX XXXX |
| XXXXXXXX XXXXXXX | XXX XX, XXXX | XXX XXXX |
| XXXXXXXX XXXXXX | XXX XX, XXXX | $825,000 XXX XXXX |
| XXXXXXXX XXXX | XXX XX, XXXX | $609,000 XXX XXXX |
| XXXXXXXX XXXXXX | XXX XX, XXXX | $624,995 XXX XXXX |
| XXXXXXXX XXXXXXX | XXX XX, XXXX | XXX XXXX |
| XXXXXXXX XXXXXX | XXX XX, XXXX | $693,700 XXX XXXX |
| XXXXXXXX XXXXXXX | XXX XX, XXXX | XXX XXXX |
| XXXXXXXX XXXXXX | XXX XX, XXXX | $698,800 XXX XXXX |

St Nicholas Catholic Elementary School
Elementary: CatholicSt John Chrysostom Catholic Elementary School
Elementary: CatholicCrossland Public School
Elementary: PublicTerry Fox Public School
Elementary: PublicAlexander Muir Public School
Elementary: PublicClearmeadow Public School
Elementary: PublicDr John M Denison Secondary School
Secondary: PublicSacred Heart Catholic High School
Secondary: CatholicAurora High School
Secondary: PublicSir William Mulock Secondary School
Secondary: PublicHuron Heights Secondary School
Secondary: PublicSt Maximilian Kolbe High School
Secondary: Catholic

