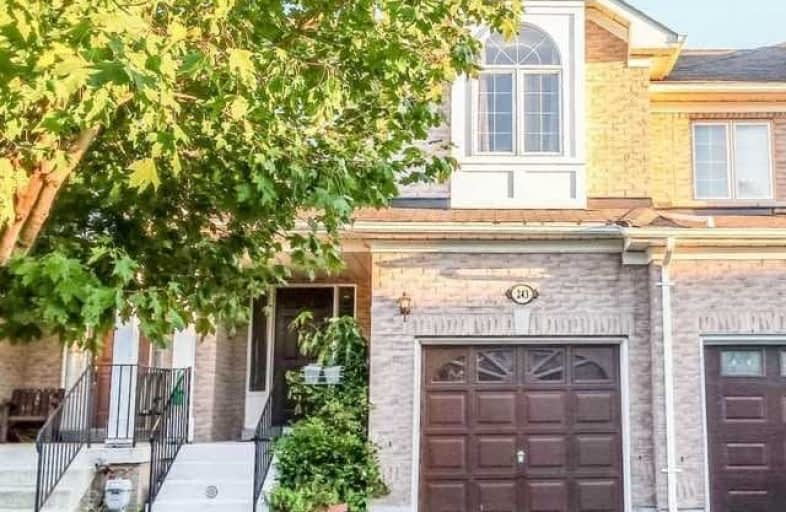Sold on Jun 18, 2020
Note: Property is not currently for sale or for rent.

-
Type: Att/Row/Twnhouse
-
Style: 2-Storey
-
Lot Size: 19 x 114 Feet
-
Age: No Data
-
Taxes: $3,761 per year
-
Days on Site: 7 Days
-
Added: Jun 11, 2020 (1 week on market)
-
Updated:
-
Last Checked: 3 months ago
-
MLS®#: N4789761
-
Listed By: Homelife/bayview realty inc., brokerage
Fabulous 3 Bedroom "Renovated" Townhome In Demand South "Summerhill"! Renovated Eat-In Kit W Quartz Counter, Glass B/S, Ss Appliances And W/O To Yard! Open Concept Living/Dining W Hardwood Strip Flooring! New Staircase W Iron Spindles! 4 Pc Ensuite In Master! New Laminate Floors On Second Level! Freshly Painted! Direct Access To Basement From Garage! 2 Car Drive! Steps To Schools, Parks And Shopping!
Extras
Ss Fridge, Ss Stove, Ss Bi Dishwasher, Ss Hoodfan, Washer, Dryer, Central Air, Egdo + 1 Remote, Electrical Light Fixtures, Negotiable Smart 55 " Tv + Stand And Surround Sound
Property Details
Facts for 243 Banbrooke Crescent, Newmarket
Status
Days on Market: 7
Last Status: Sold
Sold Date: Jun 18, 2020
Closed Date: Jul 09, 2020
Expiry Date: Sep 30, 2020
Sold Price: $690,000
Unavailable Date: Jun 18, 2020
Input Date: Jun 11, 2020
Prior LSC: Listing with no contract changes
Property
Status: Sale
Property Type: Att/Row/Twnhouse
Style: 2-Storey
Area: Newmarket
Community: Summerhill Estates
Availability Date: Immed/Tba
Inside
Bedrooms: 3
Bathrooms: 3
Kitchens: 1
Rooms: 6
Den/Family Room: No
Air Conditioning: Central Air
Fireplace: No
Laundry Level: Lower
Central Vacuum: N
Washrooms: 3
Building
Basement: Sep Entrance
Heat Type: Forced Air
Heat Source: Gas
Exterior: Brick
Water Supply: Municipal
Special Designation: Unknown
Parking
Driveway: Private
Garage Spaces: 1
Garage Type: Built-In
Covered Parking Spaces: 2
Total Parking Spaces: 3
Fees
Tax Year: 2020
Tax Legal Description: Pl 65M3648, Pts 22, 23, 24 & 25, Ptblk 132 65 R26
Taxes: $3,761
Land
Cross Street: Yonge / Mulock
Municipality District: Newmarket
Fronting On: North
Pool: None
Sewer: Sewers
Lot Depth: 114 Feet
Lot Frontage: 19 Feet
Additional Media
- Virtual Tour: https://advirtours.view.property/public/vtour/display/1613508?a=1#!/
Rooms
Room details for 243 Banbrooke Crescent, Newmarket
| Type | Dimensions | Description |
|---|---|---|
| Kitchen Main | 2.36 x 5.94 | Renovated, Eat-In Kitchen, W/O To Yard |
| Living Main | 2.79 x 3.05 | Combined W/Dining, Hardwood Floor, Open Concept |
| Dining Main | 2.82 x 3.05 | Combined W/Living, Hardwood Floor |
| Master 2nd | 3.66 x 5.72 | 4 Pc Ensuite, W/I Closet, Laminate |
| 2nd Br 2nd | 2.95 x 4.65 | Laminate, Closet |
| 3rd Br 2nd | 2.67 x 3.30 | Laminate, Closet |
| XXXXXXXX | XXX XX, XXXX |
XXXX XXX XXXX |
$XXX,XXX |
| XXX XX, XXXX |
XXXXXX XXX XXXX |
$XXX,XXX | |
| XXXXXXXX | XXX XX, XXXX |
XXXX XXX XXXX |
$XXX,XXX |
| XXX XX, XXXX |
XXXXXX XXX XXXX |
$XXX,XXX |
| XXXXXXXX XXXX | XXX XX, XXXX | $690,000 XXX XXXX |
| XXXXXXXX XXXXXX | XXX XX, XXXX | $649,900 XXX XXXX |
| XXXXXXXX XXXX | XXX XX, XXXX | $486,000 XXX XXXX |
| XXXXXXXX XXXXXX | XXX XX, XXXX | $489,000 XXX XXXX |

St Paul Catholic Elementary School
Elementary: CatholicSt John Chrysostom Catholic Elementary School
Elementary: CatholicCrossland Public School
Elementary: PublicArmitage Village Public School
Elementary: PublicTerry Fox Public School
Elementary: PublicClearmeadow Public School
Elementary: PublicDr John M Denison Secondary School
Secondary: PublicSacred Heart Catholic High School
Secondary: CatholicAurora High School
Secondary: PublicSir William Mulock Secondary School
Secondary: PublicHuron Heights Secondary School
Secondary: PublicSt Maximilian Kolbe High School
Secondary: Catholic

