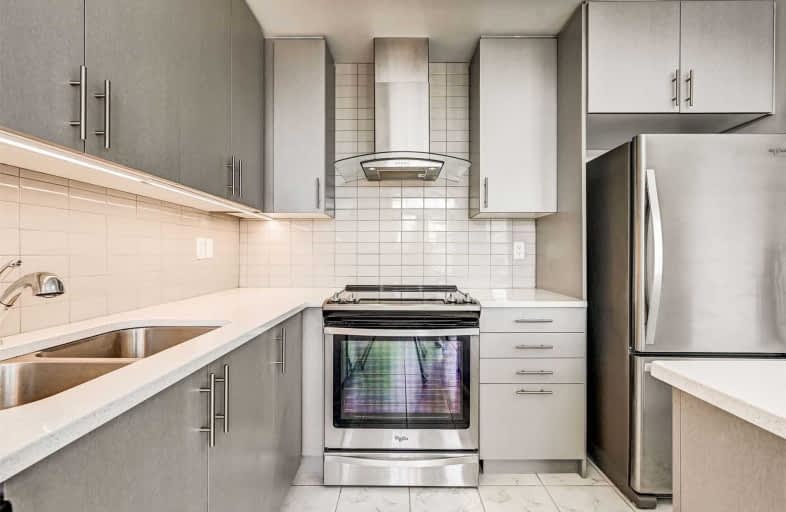Sold on Oct 21, 2020
Note: Property is not currently for sale or for rent.

-
Type: Att/Row/Twnhouse
-
Style: 3-Storey
-
Size: 1500 sqft
-
Lot Size: 18.04 x 75.13 Feet
-
Age: 0-5 years
-
Taxes: $4,084 per year
-
Days on Site: 35 Days
-
Added: Sep 16, 2020 (1 month on market)
-
Updated:
-
Last Checked: 2 months ago
-
MLS®#: N4915488
-
Listed By: Re/max realtron realty inc., brokerage
Modern Turn Key Home, Rare 4 Bedroom, 3 Story Townhouse Located In Prime Newmarket. 9' Ft Ceilings On Main & Second Floor, Open Concept Design & Layout, Large Modern Kitchen, Quartz Countertops, Undermount Sink, Custom Backsplash, Valance Lighting, S/S Appliances, Laminate Floors Throughout, Oak Staircase With Metal Picket Railings, Oversized Windows With Sunny Southern Exposure, Walking Distance From Upper Canada Mall, Transit, Parks & Schools.
Extras
Whirlpool S/S Stove, S/S Fridge, Built-In S/S Dishwasher, Whirlpool Washer & Dryer, All Window Coverings, All Chandeliers & Elfs, Spacious Garage, Hwt (Rental).
Property Details
Facts for 243 Harding Park Street, Newmarket
Status
Days on Market: 35
Last Status: Sold
Sold Date: Oct 21, 2020
Closed Date: Nov 27, 2020
Expiry Date: Dec 16, 2020
Sold Price: $730,000
Unavailable Date: Oct 21, 2020
Input Date: Sep 16, 2020
Property
Status: Sale
Property Type: Att/Row/Twnhouse
Style: 3-Storey
Size (sq ft): 1500
Age: 0-5
Area: Newmarket
Community: Glenway Estates
Availability Date: Tbd
Inside
Bedrooms: 4
Bathrooms: 4
Kitchens: 1
Rooms: 8
Den/Family Room: Yes
Air Conditioning: Central Air
Fireplace: No
Laundry Level: Main
Washrooms: 4
Utilities
Electricity: Yes
Gas: Yes
Cable: Yes
Telephone: Yes
Building
Basement: Unfinished
Heat Type: Forced Air
Heat Source: Gas
Exterior: Brick
Water Supply: Municipal
Special Designation: Unknown
Parking
Driveway: Private
Garage Spaces: 1
Garage Type: Attached
Covered Parking Spaces: 1
Total Parking Spaces: 2
Fees
Tax Year: 2020
Tax Legal Description: Part Block 119 Plan 65M4587 Parts 102&103 Plan 6
Taxes: $4,084
Additional Mo Fees: 181.2
Highlights
Feature: Library
Feature: Park
Feature: Public Transit
Feature: Rec Centre
Feature: School
Feature: School Bus Route
Land
Cross Street: Yonge/Davis
Municipality District: Newmarket
Fronting On: North
Parcel of Tied Land: Y
Pool: None
Sewer: Sewers
Lot Depth: 75.13 Feet
Lot Frontage: 18.04 Feet
Waterfront: None
Additional Media
- Virtual Tour: http://tours.vision360tours.ca/234-harding-park-street-newmarket/nb/
Rooms
Room details for 243 Harding Park Street, Newmarket
| Type | Dimensions | Description |
|---|---|---|
| 4th Br Main | 2.90 x 2.75 | 3 Pc Bath, Laminate, Large Closet |
| Kitchen 2nd | 3.35 x 4.26 | Quartz Counter, Centre Island, Custom Backsplash |
| Breakfast 2nd | 4.27 x 1.82 | Ceramic Floor, W/O To Balcony, Led Lighting |
| Family 2nd | 3.35 x 3.05 | Laminate, Large Window, O/Looks Dining |
| Dining 3rd | 3.35 x 2.13 | Laminate, Large Window, O/Looks Family |
| 2nd Br 3rd | 2.74 x 2.62 | 3 Pc Ensuite, Large Window, Large Closet |
| 3rd Br 3rd | 2.43 x 2.56 | Laminate, Large Window, Large Closet |
| Master 3rd | 3.04 x 3.55 | 3 Pc Ensuite, W/I Closet, Large Window |
| XXXXXXXX | XXX XX, XXXX |
XXXX XXX XXXX |
$XXX,XXX |
| XXX XX, XXXX |
XXXXXX XXX XXXX |
$XXX,XXX | |
| XXXXXXXX | XXX XX, XXXX |
XXXXXXX XXX XXXX |
|
| XXX XX, XXXX |
XXXXXX XXX XXXX |
$XXX,XXX |
| XXXXXXXX XXXX | XXX XX, XXXX | $730,000 XXX XXXX |
| XXXXXXXX XXXXXX | XXX XX, XXXX | $755,500 XXX XXXX |
| XXXXXXXX XXXXXXX | XXX XX, XXXX | XXX XXXX |
| XXXXXXXX XXXXXX | XXX XX, XXXX | $768,880 XXX XXXX |

St Nicholas Catholic Elementary School
Elementary: CatholicCrossland Public School
Elementary: PublicPoplar Bank Public School
Elementary: PublicAlexander Muir Public School
Elementary: PublicPhoebe Gilman Public School
Elementary: PublicClearmeadow Public School
Elementary: PublicDr John M Denison Secondary School
Secondary: PublicSacred Heart Catholic High School
Secondary: CatholicAurora High School
Secondary: PublicSir William Mulock Secondary School
Secondary: PublicHuron Heights Secondary School
Secondary: PublicNewmarket High School
Secondary: Public

