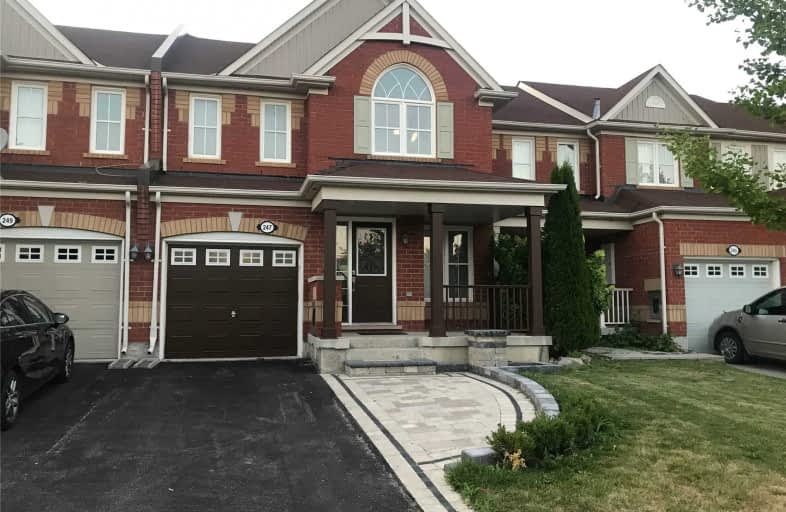Sold on Aug 23, 2019
Note: Property is not currently for sale or for rent.

-
Type: Att/Row/Twnhouse
-
Style: 2-Storey
-
Size: 1500 sqft
-
Lot Size: 7.01 x 27.9 Metres
-
Age: No Data
-
Taxes: $3,795 per year
-
Days on Site: 11 Days
-
Added: Sep 07, 2019 (1 week on market)
-
Updated:
-
Last Checked: 3 months ago
-
MLS®#: N4544738
-
Listed By: Homelife frontier realty inc., brokerage
**A Must See** Gorgeous Town Home, Newly Renovated From Top To Bottom! Approx 1600Sqft Mattamy Built, With Premium Lot Backing To Pond. Minutes To Hwy 400 And 404. Close To School, Transit, Upper Canada Mall, Trails, Child Safe Community In Woodland Heights. Walking Distance To Golf Country Club. Above Grade-Walkout Basement, Inside Entry From Garage, And Much More. Over 60K Spent On Renovations!
Extras
Fridge, Stove, Dishwasher, A/C, Washer And Dryer. Fully Renovated Top To Bottom.
Property Details
Facts for 247 Chilcott Crescent, Newmarket
Status
Days on Market: 11
Last Status: Sold
Sold Date: Aug 23, 2019
Closed Date: Sep 30, 2019
Expiry Date: Dec 31, 2019
Sold Price: $727,500
Unavailable Date: Aug 23, 2019
Input Date: Aug 12, 2019
Property
Status: Sale
Property Type: Att/Row/Twnhouse
Style: 2-Storey
Size (sq ft): 1500
Area: Newmarket
Community: Woodland Hill
Availability Date: 30/60/90
Inside
Bedrooms: 3
Bathrooms: 4
Kitchens: 1
Rooms: 7
Den/Family Room: Yes
Air Conditioning: Central Air
Fireplace: No
Laundry Level: Upper
Central Vacuum: Y
Washrooms: 4
Building
Basement: Fin W/O
Heat Type: Forced Air
Heat Source: Gas
Exterior: Brick
Elevator: N
UFFI: No
Water Supply: Municipal
Special Designation: Unknown
Retirement: N
Parking
Driveway: Private
Garage Spaces: 1
Garage Type: Attached
Covered Parking Spaces: 3
Total Parking Spaces: 3
Fees
Tax Year: 2019
Tax Legal Description: Pt Blk 30 P1 65M3982 Pt 23 65R30154
Taxes: $3,795
Highlights
Feature: Clear View
Feature: Fenced Yard
Feature: Hospital
Feature: Lake/Pond
Feature: Public Transit
Feature: School
Land
Cross Street: Yonge/Davis
Municipality District: Newmarket
Fronting On: North
Pool: None
Sewer: Sewers
Lot Depth: 27.9 Metres
Lot Frontage: 7.01 Metres
Rooms
Room details for 247 Chilcott Crescent, Newmarket
| Type | Dimensions | Description |
|---|---|---|
| Dining Main | 3.35 x 3.50 | Hardwood Floor, Open Concept, Pot Lights |
| Living Main | 3.50 x 5.18 | Hardwood Floor, Pot Lights, Open Concept |
| Kitchen Main | 3.04 x 5.18 | Hardwood Floor, Quartz Counter |
| Master 2nd | 3.04 x 5.18 | Hardwood Floor, W/I Closet, Overlook Water |
| 2nd Br 2nd | 3.04 x 3.04 | Hardwood Floor, Closet |
| 3rd Br 2nd | 3.35 x 3.50 | Hardwood Floor, Closet |
| XXXXXXXX | XXX XX, XXXX |
XXXX XXX XXXX |
$XXX,XXX |
| XXX XX, XXXX |
XXXXXX XXX XXXX |
$XXX,XXX | |
| XXXXXXXX | XXX XX, XXXX |
XXXXXXX XXX XXXX |
|
| XXX XX, XXXX |
XXXXXX XXX XXXX |
$X,XXX | |
| XXXXXXXX | XXX XX, XXXX |
XXXXXXX XXX XXXX |
|
| XXX XX, XXXX |
XXXXXX XXX XXXX |
$XXX,XXX | |
| XXXXXXXX | XXX XX, XXXX |
XXXXXXX XXX XXXX |
|
| XXX XX, XXXX |
XXXXXX XXX XXXX |
$XXX,XXX | |
| XXXXXXXX | XXX XX, XXXX |
XXXXXXX XXX XXXX |
|
| XXX XX, XXXX |
XXXXXX XXX XXXX |
$X,XXX | |
| XXXXXXXX | XXX XX, XXXX |
XXXX XXX XXXX |
$XXX,XXX |
| XXX XX, XXXX |
XXXXXX XXX XXXX |
$XXX,XXX |
| XXXXXXXX XXXX | XXX XX, XXXX | $727,500 XXX XXXX |
| XXXXXXXX XXXXXX | XXX XX, XXXX | $629,000 XXX XXXX |
| XXXXXXXX XXXXXXX | XXX XX, XXXX | XXX XXXX |
| XXXXXXXX XXXXXX | XXX XX, XXXX | $1,900 XXX XXXX |
| XXXXXXXX XXXXXXX | XXX XX, XXXX | XXX XXXX |
| XXXXXXXX XXXXXX | XXX XX, XXXX | $784,000 XXX XXXX |
| XXXXXXXX XXXXXXX | XXX XX, XXXX | XXX XXXX |
| XXXXXXXX XXXXXX | XXX XX, XXXX | $820,000 XXX XXXX |
| XXXXXXXX XXXXXXX | XXX XX, XXXX | XXX XXXX |
| XXXXXXXX XXXXXX | XXX XX, XXXX | $1,900 XXX XXXX |
| XXXXXXXX XXXX | XXX XX, XXXX | $630,000 XXX XXXX |
| XXXXXXXX XXXXXX | XXX XX, XXXX | $655,000 XXX XXXX |

St Nicholas Catholic Elementary School
Elementary: CatholicCrossland Public School
Elementary: PublicPoplar Bank Public School
Elementary: PublicAlexander Muir Public School
Elementary: PublicPhoebe Gilman Public School
Elementary: PublicClearmeadow Public School
Elementary: PublicDr John M Denison Secondary School
Secondary: PublicSacred Heart Catholic High School
Secondary: CatholicAurora High School
Secondary: PublicSir William Mulock Secondary School
Secondary: PublicHuron Heights Secondary School
Secondary: PublicNewmarket High School
Secondary: Public

