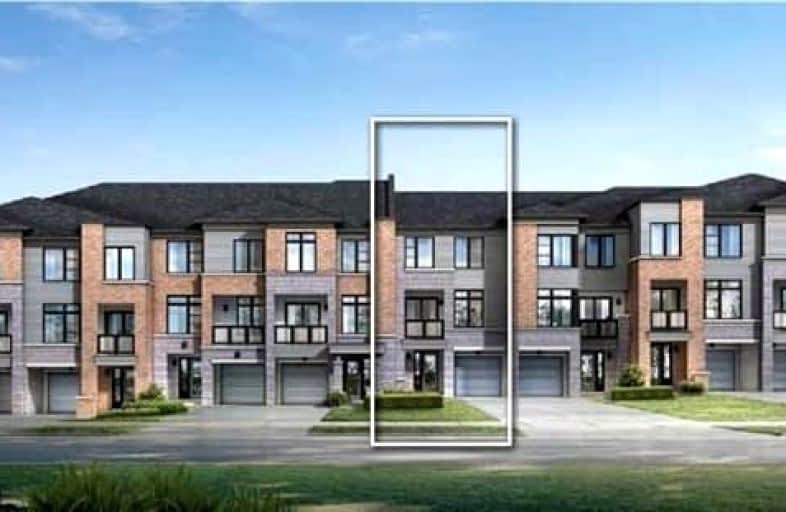Removed on Nov 26, 2022
Note: Property is not currently for sale or for rent.

-
Type: Att/Row/Twnhouse
-
Style: 3-Storey
-
Size: 1100 sqft
-
Lease Term: 1 Year
-
Possession: Tenanted
-
All Inclusive: N
-
Lot Size: 20 x 45 Feet
-
Age: 0-5 years
-
Days on Site: 9 Days
-
Added: Nov 17, 2022 (1 week on market)
-
Updated:
-
Last Checked: 3 months ago
-
MLS®#: N5830694
-
Listed By: Homelife culturelink realty inc., brokerage
3 Year New In Woodland Hill Community. Walking Distance To Upper Canada Mall, Public Transit (Go, Viva), Easy Access To 400 And 404. Upgraded Kitchen Cabinets, Granite Counter, Upgraded Ceramic Tiles And Backsplash. All Faucets Upgraded. Exit To Balcony From The Living Room, Central Air Purifier. Direct Entrance Go Garage From Home.
Extras
Fridge, Stove, Dishwasher, Washer & Dryer. Tenant Pays For Utilities.
Property Details
Facts for 25 Vantage Loop Street, Newmarket
Status
Days on Market: 9
Last Status: Terminated
Sold Date: Jun 23, 2025
Closed Date: Nov 30, -0001
Expiry Date: May 16, 2023
Unavailable Date: Nov 26, 2022
Input Date: Nov 18, 2022
Prior LSC: Listing with no contract changes
Property
Status: Lease
Property Type: Att/Row/Twnhouse
Style: 3-Storey
Size (sq ft): 1100
Age: 0-5
Area: Newmarket
Community: Woodland Hill
Availability Date: Tenanted
Inside
Bedrooms: 2
Bathrooms: 1
Kitchens: 1
Rooms: 5
Den/Family Room: No
Air Conditioning: Central Air
Fireplace: No
Laundry: Ensuite
Central Vacuum: N
Washrooms: 1
Utilities
Utilities Included: N
Building
Basement: Unfinished
Heat Type: Forced Air
Heat Source: Gas
Exterior: Brick Front
UFFI: No
Private Entrance: Y
Water Supply: Municipal
Special Designation: Unknown
Parking
Driveway: Private
Parking Included: Yes
Garage Spaces: 1
Garage Type: Built-In
Covered Parking Spaces: 1
Total Parking Spaces: 2
Fees
Cable Included: No
Central A/C Included: No
Common Elements Included: No
Heating Included: No
Hydro Included: No
Water Included: No
Land
Cross Street: Yonge / Davis
Municipality District: Newmarket
Fronting On: South
Pool: None
Sewer: Sewers
Lot Depth: 45 Feet
Lot Frontage: 20 Feet
Payment Frequency: Monthly
Rooms
Room details for 25 Vantage Loop Street, Newmarket
| Type | Dimensions | Description |
|---|---|---|
| Living 2nd | 4.26 x 3.04 | |
| Dining 2nd | 2.64 x 2.84 | |
| Kitchen 2nd | 2.28 x 3.86 | |
| Prim Bdrm 3rd | 2.59 x 3.20 | |
| 2nd Br 3rd | 2.64 x 2.59 |
| XXXXXXXX | XXX XX, XXXX |
XXXXXXX XXX XXXX |
|
| XXX XX, XXXX |
XXXXXX XXX XXXX |
$X,XXX | |
| XXXXXXXX | XXX XX, XXXX |
XXXX XXX XXXX |
$XXX,XXX |
| XXX XX, XXXX |
XXXXXX XXX XXXX |
$XXX,XXX |
| XXXXXXXX XXXXXXX | XXX XX, XXXX | XXX XXXX |
| XXXXXXXX XXXXXX | XXX XX, XXXX | $2,350 XXX XXXX |
| XXXXXXXX XXXX | XXX XX, XXXX | $735,000 XXX XXXX |
| XXXXXXXX XXXXXX | XXX XX, XXXX | $755,000 XXX XXXX |

St Nicholas Catholic Elementary School
Elementary: CatholicCrossland Public School
Elementary: PublicPoplar Bank Public School
Elementary: PublicAlexander Muir Public School
Elementary: PublicPhoebe Gilman Public School
Elementary: PublicClearmeadow Public School
Elementary: PublicDr John M Denison Secondary School
Secondary: PublicSacred Heart Catholic High School
Secondary: CatholicAurora High School
Secondary: PublicSir William Mulock Secondary School
Secondary: PublicHuron Heights Secondary School
Secondary: PublicNewmarket High School
Secondary: Public

