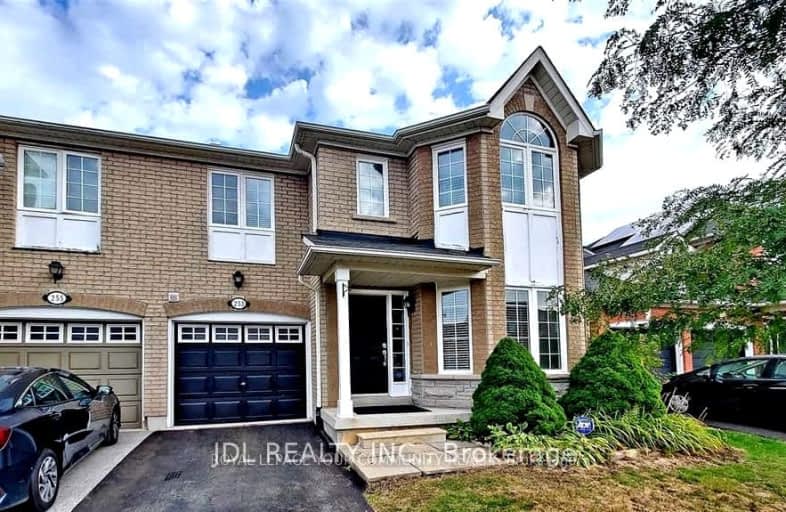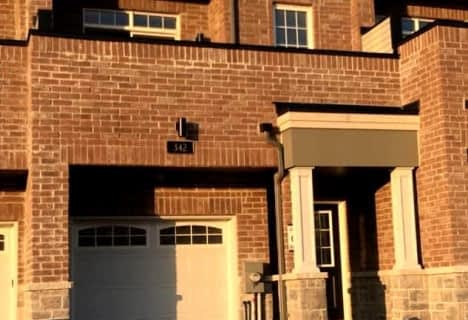Car-Dependent
- Most errands require a car.
Some Transit
- Most errands require a car.
Bikeable
- Some errands can be accomplished on bike.

J L R Bell Public School
Elementary: PublicMaple Leaf Public School
Elementary: PublicPoplar Bank Public School
Elementary: PublicCanadian Martyrs Catholic Elementary School
Elementary: CatholicAlexander Muir Public School
Elementary: PublicPhoebe Gilman Public School
Elementary: PublicDr John M Denison Secondary School
Secondary: PublicSacred Heart Catholic High School
Secondary: CatholicAurora High School
Secondary: PublicSir William Mulock Secondary School
Secondary: PublicHuron Heights Secondary School
Secondary: PublicNewmarket High School
Secondary: Public-
Jack'S
17830 Yonge Street, Newmarket, ON L3Y 8S1 0.36km -
Castle John's Pub
18025 Yonge Street, Newmarket, ON L3Y 8C9 0.7km -
The Keg Steakhouse + Bar
18195 Yonge St, Newmarket, ON L9N 0H9 1.01km
-
McDonald's
17760 Yonge Street, Newmarket, ON L3Y 8P4 0.39km -
McDonald's
17940 Yonge Street, Newmarket, ON L3Y 8S4 0.49km -
Tim Hortons
17725 Yonge St, Newmarket, ON L3Y 7C1 0.51km
-
Shoppers Drug Mart
17555 Yonge Street, Newmarket, ON L3Y 5H6 0.93km -
Vitapath
18265 yonge Street, Unit 1, East Gwillimbury, ON L9N 0A2 1.3km -
Rexall
16900 Yonge Street, Newmarket, ON L3Y 0A3 2.59km
-
La Belle Cuisine
187 Gail Parks Crescent, Newmarket, ON L3X 3C2 0.29km -
Harvey's
17860 Yonge St, Newmarket, ON L3Y 8S1 0.34km -
Jack'S
17830 Yonge Street, Newmarket, ON L3Y 8S1 0.36km
-
Upper Canada Mall
17600 Yonge Street, Newmarket, ON L3Y 4Z1 0.73km -
Smart Centres Aurora
135 First Commerce Drive, Aurora, ON L4G 0G2 7.81km -
DSW Designer Shoe Warehouse
17890 Yonge Street, Newmarket, ON L3Y 8S1 0.24km
-
Vince’s Market
17600 Yonge St, Market & Co, Newmarket, ON L3Y 4Z1 0.73km -
Farm Boy
18075 Yonge Street, Newmarket, ON L3Y 8W3 0.86km -
Real Canadian Superstore
18120 Yonge Street, Newmarket, ON L3Y 4V8 0.91km
-
The Beer Store
1100 Davis Drive, Newmarket, ON L3Y 8W8 4.49km -
Lcbo
15830 Bayview Avenue, Aurora, ON L4G 7Y3 5.67km -
LCBO
94 First Commerce Drive, Aurora, ON L4G 0H5 7.84km
-
Canadian Tire Gas+
17740 Yonge Street, Newmarket, ON L3Y 8P4 0.45km -
Costco Gas Bar
71-101 Green Lane West, East Gwillimbury, ON L9N 0C4 1.08km -
Petro Canada
18215 Yonge Street, Newmarket, ON L3Y 4V8 1.21km
-
Silver City - Main Concession
18195 Yonge Street, East Gwillimbury, ON L9N 0H9 1.16km -
SilverCity Newmarket Cinemas & XSCAPE
18195 Yonge Street, East Gwillimbury, ON L9N 0H9 1.16km -
Stardust
893 Mount Albert Road, East Gwillimbury, ON L0G 1V0 4.82km
-
Newmarket Public Library
438 Park Aveniue, Newmarket, ON L3Y 1W1 2.46km -
Aurora Public Library
15145 Yonge Street, Aurora, ON L4G 1M1 7.4km -
York Region Tutoring
7725 Birchmount Road, Unit 44, Markham, ON L6G 1A8 28.06km
-
Southlake Regional Health Centre
596 Davis Drive, Newmarket, ON L3Y 2P9 2.84km -
VCA Canada 404 Veterinary Emergency and Referral Hospital
510 Harry Walker Parkway S, Newmarket, ON L3Y 0B3 5.31km -
Trinity Medical and Travel Clinic
18120 Yonge Street, ,Inside Superstore, East Gwillimbury, ON L9N 0J3 0.89km
-
Valleyview Park
175 Walter English Dr (at Petal Av), East Gwillimbury ON 7.64km -
Lake Wilcox Park
Sunset Beach Rd, Richmond Hill ON 13.48km -
Bruce's Mill Conservation Area
3291 Stouffville Rd, Stouffville ON L4A 3W9 17.34km
-
Scotiabank
17900 Yonge St, Newmarket ON L3Y 8S1 0.34km -
TD Bank Financial Group
130 Davis Dr (at Yonge St.), Newmarket ON L3Y 2N1 1.19km -
TD Bank Financial Group
16655 Yonge St (at Mulock Dr.), Newmarket ON L3X 1V6 3.15km
- 3 bath
- 3 bed
- 1500 sqft
Main-342 Clay Stones Street, Newmarket, Ontario • L3X 0M1 • Glenway Estates









