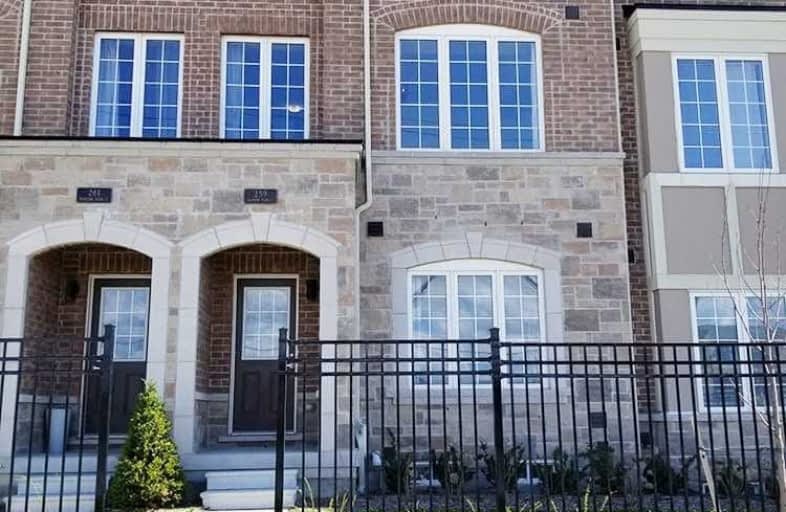Sold on May 19, 2021
Note: Property is not currently for sale or for rent.

-
Type: Att/Row/Twnhouse
-
Style: 3-Storey
-
Size: 1500 sqft
-
Lot Size: 18.04 x 75.13 Feet
-
Age: 0-5 years
-
Taxes: $4,061 per year
-
Days on Site: 12 Days
-
Added: May 07, 2021 (1 week on market)
-
Updated:
-
Last Checked: 3 months ago
-
MLS®#: N5226394
-
Listed By: Living realty inc., brokerage
Stunning 4-Bdrm Townhome With Spacious 1719 Sqft Floor Plan With Upgrades Throughout. Professionally Renovated Basement!! 1+ Yr Old And Beautifully Designed With Lots Of Natural Light. Washroom On Each Floor And Plenty Of Space For A Small Home Office! Features 9Ft Smooth Ceilings In All Main Areas. Open Eat-In Kitchen With Island And Upgraded Cabinetry And Countertop. Close To Shopping Centres, Mall, Public Transit, Highways, Parks & Schools.
Extras
All S/S Appliances, Washer/Dryer, Blinds And All Upgraded Elf. Hwt Is Rental. Spacious Garage With High 12 Ft Ceiling (Future Potential For Additional Storage).
Property Details
Facts for 259 Harding Park Street, Newmarket
Status
Days on Market: 12
Last Status: Sold
Sold Date: May 19, 2021
Closed Date: Jul 20, 2021
Expiry Date: Aug 08, 2021
Sold Price: $865,000
Unavailable Date: May 19, 2021
Input Date: May 07, 2021
Prior LSC: Listing with no contract changes
Property
Status: Sale
Property Type: Att/Row/Twnhouse
Style: 3-Storey
Size (sq ft): 1500
Age: 0-5
Area: Newmarket
Community: Glenway Estates
Availability Date: Flexible
Inside
Bedrooms: 4
Bathrooms: 5
Kitchens: 1
Rooms: 9
Den/Family Room: Yes
Air Conditioning: Central Air
Fireplace: No
Laundry Level: Main
Central Vacuum: N
Washrooms: 5
Utilities
Electricity: Yes
Gas: Yes
Cable: Yes
Telephone: Yes
Building
Basement: Finished
Heat Type: Forced Air
Heat Source: Gas
Exterior: Brick
Elevator: N
UFFI: No
Water Supply: Municipal
Special Designation: Unknown
Parking
Driveway: Private
Garage Spaces: 1
Garage Type: Built-In
Covered Parking Spaces: 1
Total Parking Spaces: 2
Fees
Tax Year: 2020
Tax Legal Description: Pl 65M4587 Pt Blk 119 Rp 65R38251 Pts 120 And 121
Taxes: $4,061
Additional Mo Fees: 137.49
Highlights
Feature: Library
Feature: Park
Feature: Public Transit
Feature: Rec Centre
Feature: School
Land
Cross Street: Davis/Yonge
Municipality District: Newmarket
Fronting On: South
Parcel of Tied Land: Y
Pool: None
Sewer: Sewers
Lot Depth: 75.13 Feet
Lot Frontage: 18.04 Feet
Waterfront: None
Rooms
Room details for 259 Harding Park Street, Newmarket
| Type | Dimensions | Description |
|---|---|---|
| Rec Bsmt | 3.60 x 4.45 | 2 Pc Bath, Laminate, Combined W/Playrm |
| 4th Br Main | 2.90 x 2.75 | 3 Pc Ensuite, Laminate, W/I Closet |
| Kitchen 2nd | 3.35 x 4.26 | Granite Counter, Centre Island, Custom Backsplash |
| Breakfast 2nd | 4.27 x 1.82 | Ceramic Floor, W/O To Balcony, Open Concept |
| Dining 2nd | 3.35 x 2.13 | Ceramic Floor, Large Window, O/Looks Family |
| Family 2nd | 3.35 x 3.05 | Laminate, Large Window, O/Looks Dining |
| 2nd Br 3rd | 2.43 x 2.53 | Broadloom, Large Window, Closet |
| 3rd Br 3rd | 2.74 x 2.59 | 4 Pc Bath, Large Window, Closet |
| Master 3rd | 3.05 x 3.60 | 3 Pc Ensuite, Large Window, W/I Closet |
| XXXXXXXX | XXX XX, XXXX |
XXXX XXX XXXX |
$XXX,XXX |
| XXX XX, XXXX |
XXXXXX XXX XXXX |
$XXX,XXX | |
| XXXXXXXX | XXX XX, XXXX |
XXXXXX XXX XXXX |
$X,XXX |
| XXX XX, XXXX |
XXXXXX XXX XXXX |
$X,XXX |
| XXXXXXXX XXXX | XXX XX, XXXX | $865,000 XXX XXXX |
| XXXXXXXX XXXXXX | XXX XX, XXXX | $699,000 XXX XXXX |
| XXXXXXXX XXXXXX | XXX XX, XXXX | $2,200 XXX XXXX |
| XXXXXXXX XXXXXX | XXX XX, XXXX | $2,250 XXX XXXX |

St Nicholas Catholic Elementary School
Elementary: CatholicCrossland Public School
Elementary: PublicPoplar Bank Public School
Elementary: PublicAlexander Muir Public School
Elementary: PublicPhoebe Gilman Public School
Elementary: PublicClearmeadow Public School
Elementary: PublicDr John M Denison Secondary School
Secondary: PublicSacred Heart Catholic High School
Secondary: CatholicAurora High School
Secondary: PublicSir William Mulock Secondary School
Secondary: PublicHuron Heights Secondary School
Secondary: PublicNewmarket High School
Secondary: Public

