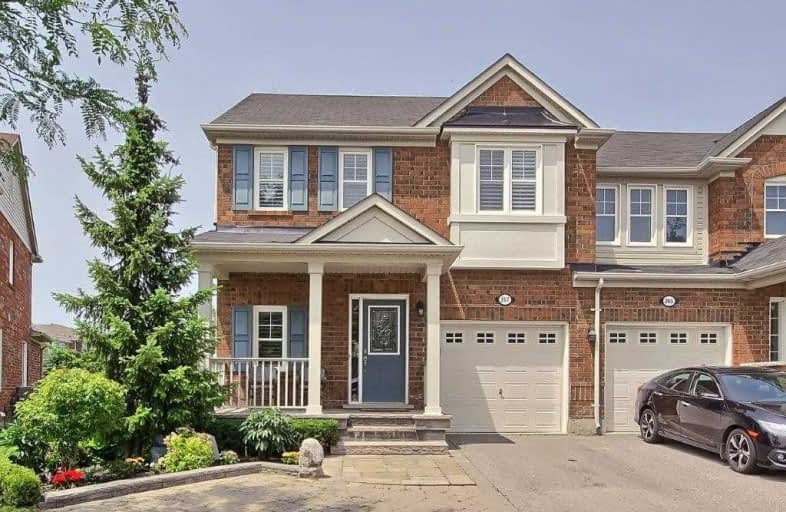Sold on Jul 13, 2019
Note: Property is not currently for sale or for rent.

-
Type: Att/Row/Twnhouse
-
Style: 2-Storey
-
Size: 1500 sqft
-
Lot Size: 27.23 x 94.06 Feet
-
Age: No Data
-
Taxes: $3,889 per year
-
Days on Site: 2 Days
-
Added: Sep 07, 2019 (2 days on market)
-
Updated:
-
Last Checked: 3 months ago
-
MLS®#: N4514459
-
Listed By: Century 21 atria wh realty inc., brokerage
Extremely Rare End Unit Townhouse Backing On Pond & Walking Trails In Woodland Hills. Approx 2000Sqft Of Living Space; Immaculately Maintained & Feature Incl Interlocked Drive Way, Pire Shaped Lot, Updated Washrooms, Finished Bsmt, Stainless Steel Appliances, Gas Stove, Some Newly Painted Rooms & Much More! Conveniently Located; Walking Distance To Upper Canada Mall, Go Bus Terminal, Schools, Park/Ponds. Only Mins To Hwy 400&404.
Extras
Newer Ss Fridge + Dishwasher, Stove, Microwave Hoodfan, Cac, Cvac, Gdo+Fan. Elf, Cali Shutters, Washroom Mirrors, Water Softner. Hwt (Rental).
Property Details
Facts for 267 Chilcott Crescent, Newmarket
Status
Days on Market: 2
Last Status: Sold
Sold Date: Jul 13, 2019
Closed Date: Aug 15, 2019
Expiry Date: Nov 11, 2019
Sold Price: $740,000
Unavailable Date: Jul 13, 2019
Input Date: Jul 11, 2019
Prior LSC: Listing with no contract changes
Property
Status: Sale
Property Type: Att/Row/Twnhouse
Style: 2-Storey
Size (sq ft): 1500
Area: Newmarket
Community: Woodland Hill
Availability Date: Flexible
Inside
Bedrooms: 3
Bathrooms: 4
Kitchens: 1
Rooms: 8
Den/Family Room: Yes
Air Conditioning: Central Air
Fireplace: No
Laundry Level: Upper
Central Vacuum: Y
Washrooms: 4
Building
Basement: Fin W/O
Heat Type: Forced Air
Heat Source: Gas
Exterior: Brick
Water Supply: Municipal
Special Designation: Unknown
Parking
Driveway: Available
Garage Spaces: 1
Garage Type: Built-In
Covered Parking Spaces: 2
Total Parking Spaces: 3
Fees
Tax Year: 2019
Tax Legal Description: Pt Blk 29 Pl 65M3982* See Sch B For Full Descr.
Taxes: $3,889
Highlights
Feature: Lake/Pond
Feature: Public Transit
Feature: Ravine
Feature: School
Feature: Wooded/Treed
Land
Cross Street: Bathurst & Davis Dr
Municipality District: Newmarket
Fronting On: North
Pool: None
Sewer: Sewers
Lot Depth: 94.06 Feet
Lot Frontage: 27.23 Feet
Lot Irregularities: Pie Shaped Lot 38.61
Additional Media
- Virtual Tour: https://tours.panapix.com/idx/550505
Rooms
Room details for 267 Chilcott Crescent, Newmarket
| Type | Dimensions | Description |
|---|---|---|
| Dining Ground | 3.45 x 3.64 | Laminate, Window, Open Concept |
| Family Ground | 3.51 x 5.06 | Laminate, Window, Open Concept |
| Kitchen Ground | 2.95 x 4.63 | Ceramic Floor, Stainless Steel Appl, Combined W/Br |
| Breakfast Ground | 2.95 x 4.63 | Ceramic Floor, W/O To Deck, Combined W/Kitchen |
| Master 2nd | 3.84 x 4.54 | Broadloom, Window, 3 Pc Ensuite |
| 2nd Br 2nd | 2.99 x 3.34 | Broadloom, Window, Closet |
| 3rd Br 2nd | 2.76 x 3.40 | Broadloom, Window, Closet |
| Rec Bsmt | 4.91 x 6.50 | Laminate, Fireplace, W/O To Yard |
| XXXXXXXX | XXX XX, XXXX |
XXXX XXX XXXX |
$XXX,XXX |
| XXX XX, XXXX |
XXXXXX XXX XXXX |
$XXX,XXX |
| XXXXXXXX XXXX | XXX XX, XXXX | $740,000 XXX XXXX |
| XXXXXXXX XXXXXX | XXX XX, XXXX | $629,000 XXX XXXX |

St Nicholas Catholic Elementary School
Elementary: CatholicCrossland Public School
Elementary: PublicPoplar Bank Public School
Elementary: PublicAlexander Muir Public School
Elementary: PublicPhoebe Gilman Public School
Elementary: PublicClearmeadow Public School
Elementary: PublicDr John M Denison Secondary School
Secondary: PublicSacred Heart Catholic High School
Secondary: CatholicAurora High School
Secondary: PublicSir William Mulock Secondary School
Secondary: PublicHuron Heights Secondary School
Secondary: PublicNewmarket High School
Secondary: Public

