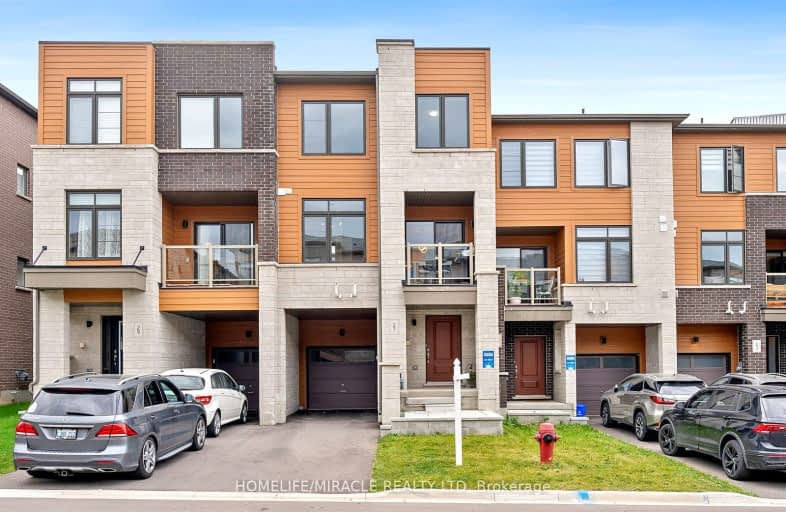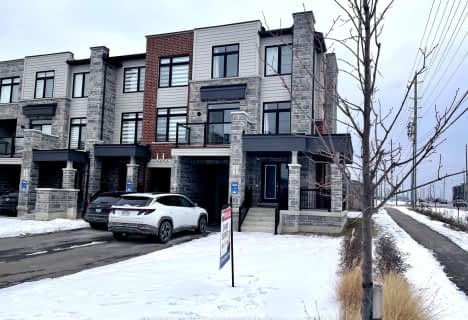Somewhat Walkable
- Some errands can be accomplished on foot.
Good Transit
- Some errands can be accomplished by public transportation.
Bikeable
- Some errands can be accomplished on bike.

St Nicholas Catholic Elementary School
Elementary: CatholicCrossland Public School
Elementary: PublicPoplar Bank Public School
Elementary: PublicAlexander Muir Public School
Elementary: PublicPhoebe Gilman Public School
Elementary: PublicClearmeadow Public School
Elementary: PublicDr John M Denison Secondary School
Secondary: PublicSacred Heart Catholic High School
Secondary: CatholicAurora High School
Secondary: PublicSir William Mulock Secondary School
Secondary: PublicHuron Heights Secondary School
Secondary: PublicNewmarket High School
Secondary: Public-
George Luesby Park
Newmarket ON L3X 2N1 1.46km -
Wesley Brooks Memorial Conservation Area
Newmarket ON 2.94km -
Paul Semple Park
Newmarket ON L3X 1R3 3.13km
-
TD Bank Financial Group
17600 Yonge St, Newmarket ON L3Y 4Z1 0.69km -
CIBC
16715 Yonge St (Yonge & Mulock), Newmarket ON L3X 1X4 2.4km -
Scotiabank
198 Main St N, Newmarket ON L3Y 9B2 2.82km
- 3 bath
- 3 bed
- 1500 sqft
354 William Dunn Crescent, Newmarket, Ontario • L3X 3L3 • Summerhill Estates














