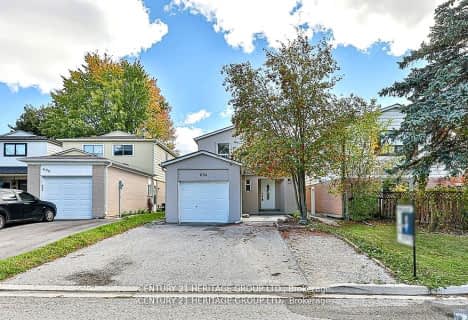Leased on Jun 27, 2016
Note: Property is not currently for sale or for rent.

-
Type: Detached
-
Style: Sidesplit 4
-
Lease Term: 1 Year
-
Possession: Immediate
-
All Inclusive: Y
-
Lot Size: 55.44 x 150.23 Feet
-
Age: No Data
-
Days on Site: 6 Days
-
Added: Jun 21, 2016 (6 days on market)
-
Updated:
-
Last Checked: 2 months ago
-
MLS®#: N3531126
-
Listed By: Royal lepage york north realty, brokerage
2 Brd Unit On 2 Levels. Newer Kitchen. Walkout From Living Room To Deck. Large Lot To Be Shared With Upper Unit. Heat And Hydro Included.
Extras
Fridge, Stove, Washer, Dryer, Built In Dishwasher
Property Details
Facts for 278 Waratah Avenue, Newmarket
Status
Days on Market: 6
Last Status: Leased
Sold Date: Jun 27, 2016
Closed Date: Jul 01, 2016
Expiry Date: Aug 31, 2016
Sold Price: $1,250
Unavailable Date: Jun 27, 2016
Input Date: Jun 21, 2016
Property
Status: Lease
Property Type: Detached
Style: Sidesplit 4
Area: Newmarket
Community: Huron Heights-Leslie Valley
Availability Date: Immediate
Inside
Bedrooms: 2
Bathrooms: 1
Kitchens: 1
Rooms: 5
Den/Family Room: No
Air Conditioning: Central Air
Fireplace: No
Laundry: Ensuite
Laundry Level: Lower
Central Vacuum: N
Washrooms: 1
Utilities
Utilities Included: Y
Gas: Yes
Building
Basement: None
Heat Type: Forced Air
Heat Source: Gas
Exterior: Alum Siding
Exterior: Brick
Private Entrance: Y
Water Supply: Municipal
Special Designation: Unknown
Parking
Driveway: Pvt Double
Parking Included: Yes
Garage Type: None
Covered Parking Spaces: 2
Fees
Cable Included: No
Central A/C Included: No
Heating Included: Yes
Hydro Included: Yes
Water Included: Yes
Land
Cross Street: Janette/Waratah
Municipality District: Newmarket
Fronting On: West
Pool: None
Sewer: Sewers
Lot Depth: 150.23 Feet
Lot Frontage: 55.44 Feet
Acres: < .49
Payment Frequency: Monthly
Rooms
Room details for 278 Waratah Avenue, Newmarket
| Type | Dimensions | Description |
|---|---|---|
| Living Main | 3.54 x 4.33 | Broadloom, W/O To Deck |
| Kitchen Main | 2.50 x 3.23 | Ceramic Floor |
| 2nd Br Main | 3.47 x 4.30 | Broadloom, Closet, French Doors |
| Master Lower | 3.56 x 3.57 | Broadloom, W/I Closet, Semi Ensuite |
| Laundry Lower | - |
| XXXXXXXX | XXX XX, XXXX |
XXXXXX XXX XXXX |
$X,XXX |
| XXX XX, XXXX |
XXXXXX XXX XXXX |
$X,XXX | |
| XXXXXXXX | XXX XX, XXXX |
XXXX XXX XXXX |
$XXX,XXX |
| XXX XX, XXXX |
XXXXXX XXX XXXX |
$XXX,XXX |
| XXXXXXXX XXXXXX | XXX XX, XXXX | $1,250 XXX XXXX |
| XXXXXXXX XXXXXX | XXX XX, XXXX | $1,200 XXX XXXX |
| XXXXXXXX XXXX | XXX XX, XXXX | $710,000 XXX XXXX |
| XXXXXXXX XXXXXX | XXX XX, XXXX | $650,000 XXX XXXX |

Glen Cedar Public School
Elementary: PublicPrince Charles Public School
Elementary: PublicSharon Public School
Elementary: PublicMeadowbrook Public School
Elementary: PublicSt Elizabeth Seton Catholic Elementary School
Elementary: CatholicMazo De La Roche Public School
Elementary: PublicDr John M Denison Secondary School
Secondary: PublicSacred Heart Catholic High School
Secondary: CatholicSir William Mulock Secondary School
Secondary: PublicHuron Heights Secondary School
Secondary: PublicNewmarket High School
Secondary: PublicSt Maximilian Kolbe High School
Secondary: Catholic- 1 bath
- 2 bed
BSMT-694 Beman Drive, Newmarket, Ontario • L3Y 4Z2 • Huron Heights-Leslie Valley

