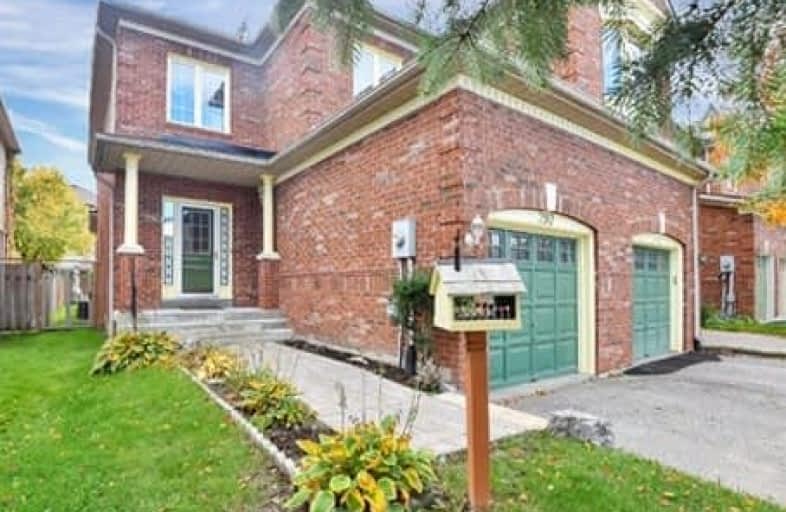Sold on Oct 30, 2018
Note: Property is not currently for sale or for rent.

-
Type: Att/Row/Twnhouse
-
Style: 2-Storey
-
Size: 1500 sqft
-
Lot Size: 25.82 x 116.47 Feet
-
Age: No Data
-
Taxes: $3,574 per year
-
Days on Site: 13 Days
-
Added: Sep 07, 2019 (1 week on market)
-
Updated:
-
Last Checked: 2 months ago
-
MLS®#: N4278767
-
Listed By: Royal lepage rcr realty, brokerage
Fabulous End Unit Approx 1700+ Sq Ft| Original Owner! Well Maintained & Move In Ready| Freshly Painted Throughout, Neutral Decor| Hardwood Floors + 9Ft Ceilings-No Popcorn- On Main, | Flexible Family Layout:Expansive Dining Rm With Adjoining Living Rm - Or Vise Versa Per Builder Plans| Eat-In Kitchen With Ground Level Walk Out To South Facing Backyard| Master W Ensuite, His And Hers (Walk-In) Closet| Newer Roof & Eavestroughs| Newer Furnace
Extras
A Most Desirable Street In Summerhill! Elementary School & Park Just Around The Corner! Incl: Fridge, Stove, Dishwasher, Washer & Dryer, 1 Gdo, Freezer In Bsmnt| Convenient Garage Access To Home Off The Laundry Room
Property Details
Facts for 280 Denise Circle, Newmarket
Status
Days on Market: 13
Last Status: Sold
Sold Date: Oct 30, 2018
Closed Date: Dec 18, 2018
Expiry Date: Apr 10, 2019
Sold Price: $626,000
Unavailable Date: Oct 30, 2018
Input Date: Oct 17, 2018
Property
Status: Sale
Property Type: Att/Row/Twnhouse
Style: 2-Storey
Size (sq ft): 1500
Area: Newmarket
Community: Summerhill Estates
Availability Date: 30-60
Inside
Bedrooms: 3
Bathrooms: 3
Kitchens: 1
Rooms: 9
Den/Family Room: No
Air Conditioning: Central Air
Fireplace: No
Laundry Level: Main
Central Vacuum: Y
Washrooms: 3
Utilities
Electricity: Yes
Gas: Yes
Cable: Available
Telephone: Available
Building
Basement: Full
Heat Type: Forced Air
Heat Source: Gas
Exterior: Brick
Water Supply: Municipal
Special Designation: Unknown
Parking
Driveway: Mutual
Garage Spaces: 1
Garage Type: Built-In
Covered Parking Spaces: 2
Total Parking Spaces: 3
Fees
Tax Year: 2017
Tax Legal Description: Plan65M3009 Ptblock 212 Rs65R 19141 Part 8
Taxes: $3,574
Highlights
Feature: Park
Feature: Public Transit
Feature: School
Land
Cross Street: Clearmeadow/Yonge/Ba
Municipality District: Newmarket
Fronting On: South
Pool: None
Sewer: Sewers
Lot Depth: 116.47 Feet
Lot Frontage: 25.82 Feet
Zoning: Residential
Additional Media
- Virtual Tour: https://tourwizard.net/60796/nb/
Rooms
Room details for 280 Denise Circle, Newmarket
| Type | Dimensions | Description |
|---|---|---|
| Foyer Ground | 2.43 x 1.90 | Ceramic Floor, Window, Closet |
| Dining Ground | 4.10 x 5.50 | Hardwood Floor, Open Concept, Window |
| Living Ground | 3.80 x 3.10 | Hardwood Floor, Picture Window, O/Looks Backyard |
| Kitchen Ground | 3.10 x 3.30 | Ceramic Floor, O/Looks Living, South View |
| Breakfast Ground | 1.50 x 2.40 | Ceramic Floor, W/O To Deck |
| Laundry In Betwn | 5.20 x 5.90 | Ceramic Floor, French Doors, Access To Garage |
| Master 2nd | 3.10 x 4.30 | Ensuite Bath, W/I Closet, Broadloom |
| 2nd Br 2nd | 2.60 x 3.40 | Closet, Broadloom, O/Looks Backyard |
| 3rd Br 2nd | 2.10 x 2.50 | Closet, Broadloom, O/Looks Backyard |
| XXXXXXXX | XXX XX, XXXX |
XXXX XXX XXXX |
$XXX,XXX |
| XXX XX, XXXX |
XXXXXX XXX XXXX |
$XXX,XXX |
| XXXXXXXX XXXX | XXX XX, XXXX | $626,000 XXX XXXX |
| XXXXXXXX XXXXXX | XXX XX, XXXX | $639,900 XXX XXXX |

St Paul Catholic Elementary School
Elementary: CatholicSt Nicholas Catholic Elementary School
Elementary: CatholicSt John Chrysostom Catholic Elementary School
Elementary: CatholicCrossland Public School
Elementary: PublicTerry Fox Public School
Elementary: PublicClearmeadow Public School
Elementary: PublicDr John M Denison Secondary School
Secondary: PublicSacred Heart Catholic High School
Secondary: CatholicAurora High School
Secondary: PublicSir William Mulock Secondary School
Secondary: PublicHuron Heights Secondary School
Secondary: PublicSt Maximilian Kolbe High School
Secondary: Catholic

