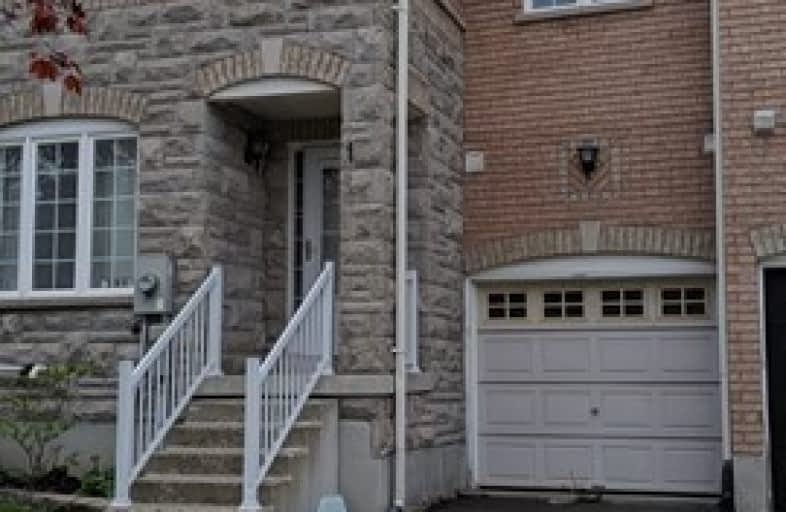Sold on Nov 13, 2019
Note: Property is not currently for sale or for rent.

-
Type: Att/Row/Twnhouse
-
Style: 2-Storey
-
Size: 1500 sqft
-
Lot Size: 24.61 x 88.58 Feet
-
Age: 16-30 years
-
Taxes: $3,901 per year
-
Days on Site: 27 Days
-
Added: Nov 14, 2019 (3 weeks on market)
-
Updated:
-
Last Checked: 3 months ago
-
MLS®#: N4610595
-
Listed By: Accsell realty inc., brokerage
***Attention All Investors*** Great Opportunity In A Great Neighborhood! A Little Tlc Is All This Great Townhome Is Waiting For. Just Minutes From A Park, Restaurants And Upper Canada Mall.
Extras
Being Sold As Is/Where Is Condition. All Taxes, Measurements & Info Regarding The Home Must Be Verified By The Buyer Or Their Rep.
Property Details
Facts for 280 Flagstone Way, Newmarket
Status
Days on Market: 27
Last Status: Sold
Sold Date: Nov 13, 2019
Closed Date: Dec 20, 2019
Expiry Date: Jan 17, 2020
Sold Price: $570,000
Unavailable Date: Nov 13, 2019
Input Date: Oct 17, 2019
Prior LSC: Listing with no contract changes
Property
Status: Sale
Property Type: Att/Row/Twnhouse
Style: 2-Storey
Size (sq ft): 1500
Age: 16-30
Area: Newmarket
Community: Woodland Hill
Availability Date: 30-90 Days
Inside
Bedrooms: 3
Bathrooms: 3
Kitchens: 1
Rooms: 7
Den/Family Room: Yes
Air Conditioning: None
Fireplace: Yes
Washrooms: 3
Building
Basement: Full
Basement 2: Unfinished
Heat Type: Forced Air
Heat Source: Gas
Exterior: Brick
Exterior: Stone
Water Supply: Municipal
Special Designation: Unknown
Parking
Driveway: Available
Garage Spaces: 1
Garage Type: Built-In
Covered Parking Spaces: 2
Total Parking Spaces: 3
Fees
Tax Year: 2019
Tax Legal Description: Pt Blk 141, Pl 65M3643,Pt26, **See Offer Temp.**
Taxes: $3,901
Land
Cross Street: Yonge St./Davis Dr.
Municipality District: Newmarket
Fronting On: West
Parcel Number: 035540678
Pool: None
Sewer: Sewers
Lot Depth: 88.58 Feet
Lot Frontage: 24.61 Feet
Rooms
Room details for 280 Flagstone Way, Newmarket
| Type | Dimensions | Description |
|---|---|---|
| Kitchen Main | 3.00 x 2.92 | Breakfast Bar, Double Sink, Ceramic Floor |
| Breakfast Main | 2.85 x 3.38 | W/O To Deck, Ceramic Floor |
| Family Main | 4.65 x 3.57 | Gas Fireplace, Hardwood Floor |
| Living Main | 9.84 x 15.74 | Combined W/Dining, Broadloom |
| Dining Main | 9.84 x 15.74 | Broadloom |
| Master 2nd | 5.09 x 4.35 | Ceiling Fan, W/I Closet, 5 Pc Ensuite |
| 2nd Br 2nd | 4.12 x 3.02 | Ceiling Fan, W/W Closet, Broadloom |
| 3rd Br 2nd | 4.12 x 4.48 | Ceiling Fan, W/W Closet, Broadloom |
| XXXXXXXX | XXX XX, XXXX |
XXXX XXX XXXX |
$XXX,XXX |
| XXX XX, XXXX |
XXXXXX XXX XXXX |
$XXX,XXX | |
| XXXXXXXX | XXX XX, XXXX |
XXXXXXX XXX XXXX |
|
| XXX XX, XXXX |
XXXXXX XXX XXXX |
$XXX,XXX |
| XXXXXXXX XXXX | XXX XX, XXXX | $570,000 XXX XXXX |
| XXXXXXXX XXXXXX | XXX XX, XXXX | $639,000 XXX XXXX |
| XXXXXXXX XXXXXXX | XXX XX, XXXX | XXX XXXX |
| XXXXXXXX XXXXXX | XXX XX, XXXX | $654,000 XXX XXXX |

J L R Bell Public School
Elementary: PublicMaple Leaf Public School
Elementary: PublicPoplar Bank Public School
Elementary: PublicCanadian Martyrs Catholic Elementary School
Elementary: CatholicAlexander Muir Public School
Elementary: PublicPhoebe Gilman Public School
Elementary: PublicDr John M Denison Secondary School
Secondary: PublicSacred Heart Catholic High School
Secondary: CatholicAurora High School
Secondary: PublicSir William Mulock Secondary School
Secondary: PublicHuron Heights Secondary School
Secondary: PublicNewmarket High School
Secondary: Public

