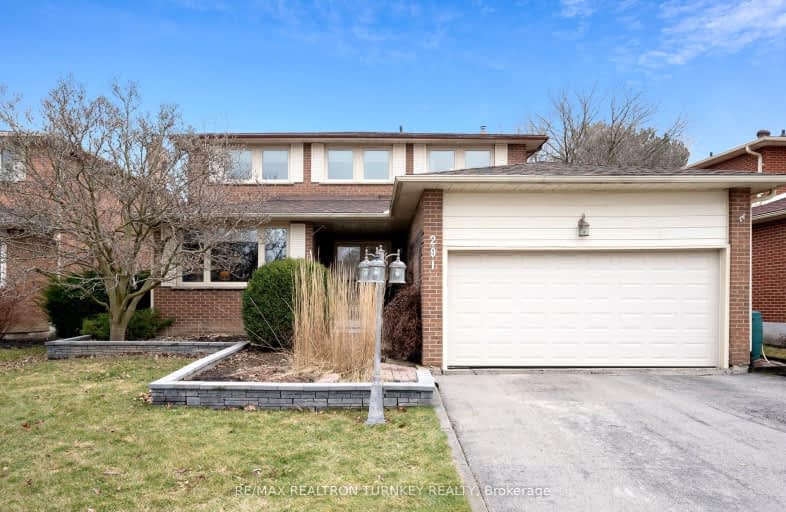Sold on Mar 29, 2024
Note: Property is not currently for sale or for rent.

-
Type: Detached
-
Style: 2-Storey
-
Size: 2000 sqft
-
Lot Size: 50 x 110 Feet
-
Age: No Data
-
Taxes: $4,980 per year
-
Days on Site: 9 Days
-
Added: Mar 20, 2024 (1 week on market)
-
Updated:
-
Last Checked: 3 months ago
-
MLS®#: N8159198
-
Listed By: Re/max realtron turnkey realty
Fabulous Detached 4 Bdrm/4Bath Brick Home, situated on a Mature, Fenced 50 x 110 ft Level Lot in a Quiet Newmarket Neighbourhood! This Updated family home features a spacious 2352 sq ft floor plan (3650 sq ft Fin) w Hrdwd Flrs on 2 levels (main/2nd) plus Updated Kitchen & 2nd Floor Bathrms! Spacious Eat-In Kitchen & Breakfast Area offers Granite Counters, large Pantry cupboards & Ofc Nook O/L Bright Family Rm w Cozy Fireplace & W/O to Fenced Backyard. Spacious Living/Dining Rm Combo, Flooded w Nat Light from Huge Windows; 4 Large Bedrooms including Huge Primary Suite w 3 pc Ensuite & W/I Closet. Convenient M/f Laundry Rm. Finished Rec Rm w Games rm, Exercise rm & 4th bath. 6 Vehicle Prkg in Dbl Garage & XL Driveway. $Spent: Roof 16, AC 11, Vinyl Windows, 200 Amp Elec Panel & Fresh Paint 24. Close to Schools, Parks, Trails, Transit, Hospital & Shops. Ideal for Commuters quick access to Hwy 404 - only 5 Mins to GO Station! Walk to Fairy Lake, Library & Main St Newmarket Amenities!
Extras
Play Structure (As Is)
Property Details
Facts for 291 Manchester Drive, Newmarket
Status
Days on Market: 9
Last Status: Sold
Sold Date: Mar 29, 2024
Closed Date: May 23, 2024
Expiry Date: Jul 31, 2024
Sold Price: $1,200,000
Unavailable Date: Mar 30, 2024
Input Date: Mar 20, 2024
Property
Status: Sale
Property Type: Detached
Style: 2-Storey
Size (sq ft): 2000
Area: Newmarket
Community: Bristol-London
Availability Date: Flexible
Inside
Bedrooms: 4
Bathrooms: 4
Kitchens: 1
Rooms: 10
Den/Family Room: Yes
Air Conditioning: Central Air
Fireplace: Yes
Laundry Level: Main
Washrooms: 4
Building
Basement: Finished
Heat Type: Forced Air
Heat Source: Gas
Exterior: Brick
Water Supply: Municipal
Special Designation: Unknown
Parking
Driveway: Pvt Double
Garage Spaces: 2
Garage Type: Attached
Covered Parking Spaces: 4
Total Parking Spaces: 6
Fees
Tax Year: 2023
Tax Legal Description: PCL 248-1 SEC M68; LT 248 PL M68; S/T RIGHT LT58267 ; S/T LT1664
Taxes: $4,980
Highlights
Feature: Fenced Yard
Feature: Hospital
Feature: Park
Feature: Public Transit
Feature: Rec Centre
Feature: School
Land
Cross Street: Main St. N & London
Municipality District: Newmarket
Fronting On: South
Parcel Number: 035760564
Pool: None
Sewer: Sewers
Lot Depth: 110 Feet
Lot Frontage: 50 Feet
Additional Media
- Virtual Tour: https://sites.realtronaccelerate.ca/mls/131608486
Rooms
Room details for 291 Manchester Drive, Newmarket
| Type | Dimensions | Description |
|---|---|---|
| Kitchen Main | 2.90 x 6.45 | Granite Counter, Updated, Eat-In Kitchen |
| Breakfast Main | - | Pantry, Large Window, Pot Lights |
| Living Main | 5.54 x 3.35 | Hardwood Floor, Picture Window, French Doors |
| Dining Main | 3.76 x 3.35 | Hardwood Floor, Crown Moulding, Combined W/Living |
| Family Main | 5.69 x 2.95 | B/I Shelves, Fireplace, W/O To Patio |
| Laundry Main | 1.60 x 2.26 | Ceramic Floor, Window, Laundry Sink |
| Prim Bdrm 2nd | 3.43 x 6.53 | Hardwood Floor, 3 Pc Ensuite, W/I Closet |
| 2nd Br 2nd | 3.71 x 3.51 | Hardwood Floor, Window, Double Closet |
| 3rd Br 2nd | 4.32 x 3.10 | Hardwood Floor, Window, Double Closet |
| 4th Br 2nd | 4.57 x 3.10 | Hardwood Floor, Window, Double Closet |
| Rec Bsmt | 3.86 x 8.31 | 3 Pc Bath, Window, Open Concept |
| Exercise Bsmt | 9.14 x 3.20 | Broadloom, Window, Combined Wi/Game |
| XXXXXXXX | XXX XX, XXXX |
XXXX XXX XXXX |
$X,XXX,XXX |
| XXX XX, XXXX |
XXXXXX XXX XXXX |
$X,XXX,XXX |
| XXXXXXXX XXXX | XXX XX, XXXX | $1,200,000 XXX XXXX |
| XXXXXXXX XXXXXX | XXX XX, XXXX | $1,098,800 XXX XXXX |
Car-Dependent
- Almost all errands require a car.

École élémentaire publique L'Héritage
Elementary: PublicChar-Lan Intermediate School
Elementary: PublicSt Peter's School
Elementary: CatholicHoly Trinity Catholic Elementary School
Elementary: CatholicÉcole élémentaire catholique de l'Ange-Gardien
Elementary: CatholicWilliamstown Public School
Elementary: PublicÉcole secondaire publique L'Héritage
Secondary: PublicCharlottenburgh and Lancaster District High School
Secondary: PublicSt Lawrence Secondary School
Secondary: PublicÉcole secondaire catholique La Citadelle
Secondary: CatholicHoly Trinity Catholic Secondary School
Secondary: CatholicCornwall Collegiate and Vocational School
Secondary: Public

