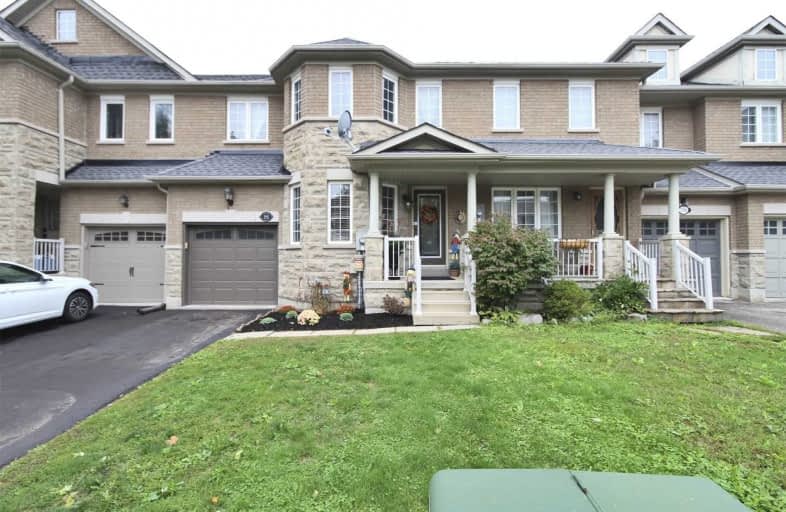Sold on Sep 11, 2020
Note: Property is not currently for sale or for rent.

-
Type: Att/Row/Twnhouse
-
Style: 2-Storey
-
Lot Size: 24.8 x 81.04 Metres
-
Age: No Data
-
Taxes: $3,708 per year
-
Days on Site: 1 Days
-
Added: Sep 10, 2020 (1 day on market)
-
Updated:
-
Last Checked: 2 months ago
-
MLS®#: N4906286
-
Listed By: Royal lepage your community realty, brokerage
A World Class Terra Brook Townhouse Situated In The Desireable Woodland Hill, Featuring Open Concept With Unique Finishes And A Stone Exterior. Kitchen Overlooks Park With An Oversized Deck Backing Onto A Green. Oasis In Newmarket. Close To All Amenities: Steps To Schools, Shopping, Transit And Highways 404 And 400
Extras
All Elfs, S/S Fridge, S/S Stove, S/S B/I Microwave, S/S Dishwasher, All Blinds, Heat Lamp In Mbr Ensuite, Freezer In Bsmt (Excl: Garage Freezer), Note: New Shingles 2018 (Under Warranty), New Garage Door 2018, New Washer And Dryer 2019.
Property Details
Facts for 292 Coachwhip Trail, Newmarket
Status
Days on Market: 1
Last Status: Sold
Sold Date: Sep 11, 2020
Closed Date: Dec 07, 2020
Expiry Date: Mar 09, 2021
Sold Price: $740,000
Unavailable Date: Sep 11, 2020
Input Date: Sep 10, 2020
Prior LSC: Listing with no contract changes
Property
Status: Sale
Property Type: Att/Row/Twnhouse
Style: 2-Storey
Area: Newmarket
Community: Woodland Hill
Availability Date: 60/90/Tba
Inside
Bedrooms: 3
Bathrooms: 4
Kitchens: 1
Rooms: 7
Den/Family Room: Yes
Air Conditioning: Central Air
Fireplace: No
Laundry Level: Lower
Washrooms: 4
Building
Basement: Finished
Heat Type: Forced Air
Heat Source: Gas
Exterior: Brick
Exterior: Stone
Water Supply: Municipal
Special Designation: Unknown
Parking
Driveway: Private
Garage Spaces: 1
Garage Type: Built-In
Covered Parking Spaces: 2
Total Parking Spaces: 3
Fees
Tax Year: 2020
Tax Legal Description: Pt Blk145 Pln 65M3722,Pts 12,13 &16
Taxes: $3,708
Land
Cross Street: Yonge & Bonshaw
Municipality District: Newmarket
Fronting On: West
Pool: None
Sewer: Sewers
Lot Depth: 81.04 Metres
Lot Frontage: 24.8 Metres
Additional Media
- Virtual Tour: http://listing.realestatepictures.ca/listings/292coachwhiptrail/3d-tour/
Rooms
Room details for 292 Coachwhip Trail, Newmarket
| Type | Dimensions | Description |
|---|---|---|
| Kitchen Main | 3.73 x 3.65 | Stainless Steel Appl, Hardwood Floor, O/Looks Park |
| Dining Main | 5.18 x 3.35 | Combined W/Living, Hardwood Floor, Open Concept |
| Living Main | 5.18 x 3.35 | Combined W/Dining, Hardwood Floor, Open Concept |
| Family Main | 5.18 x 4.26 | O/Looks Park, Hardwood Floor |
| Breakfast Main | 2.19 x 1.90 | W/O To Deck, Hardwood Floor |
| Master 2nd | 5.48 x 3.65 | W/I Closet, Broadloom, 4 Pc Ensuite |
| 2nd Br 2nd | 3.76 x 3.81 | Closet, Broadloom, Window |
| 3rd Br 2nd | 4.49 x 4.26 | Closet, Broadloom, Window |
| Rec Bsmt | 5.41 x 4.27 | 3 Pc Bath, Broadloom |
| Office Bsmt | 2.74 x 4.03 | Broadloom |
| XXXXXXXX | XXX XX, XXXX |
XXXX XXX XXXX |
$XXX,XXX |
| XXX XX, XXXX |
XXXXXX XXX XXXX |
$XXX,XXX |
| XXXXXXXX XXXX | XXX XX, XXXX | $740,000 XXX XXXX |
| XXXXXXXX XXXXXX | XXX XX, XXXX | $679,000 XXX XXXX |

J L R Bell Public School
Elementary: PublicMaple Leaf Public School
Elementary: PublicPoplar Bank Public School
Elementary: PublicCanadian Martyrs Catholic Elementary School
Elementary: CatholicAlexander Muir Public School
Elementary: PublicPhoebe Gilman Public School
Elementary: PublicDr John M Denison Secondary School
Secondary: PublicSacred Heart Catholic High School
Secondary: CatholicAurora High School
Secondary: PublicSir William Mulock Secondary School
Secondary: PublicHuron Heights Secondary School
Secondary: PublicNewmarket High School
Secondary: Public- 3 bath
- 3 bed
237 Vivant Street, Newmarket, Ontario • L3X 0K9 • Woodland Hill



