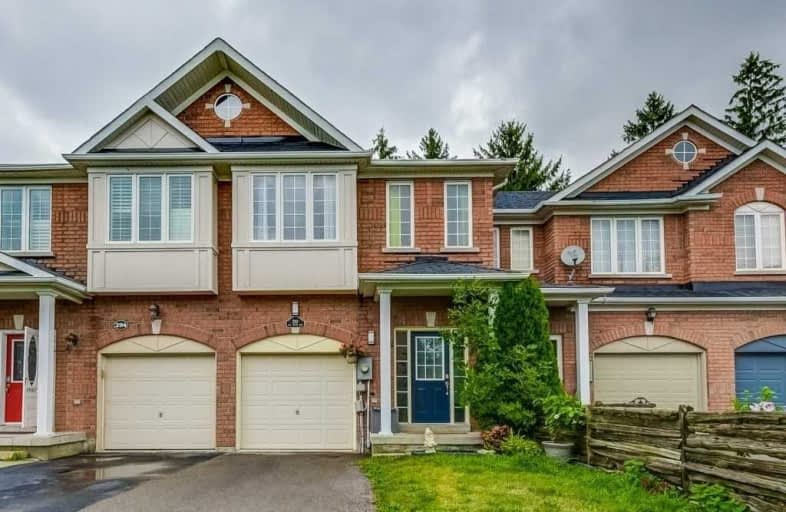Sold on Aug 08, 2020
Note: Property is not currently for sale or for rent.

-
Type: Att/Row/Twnhouse
-
Style: 2-Storey
-
Lot Size: 18.04 x 107.7 Feet
-
Age: No Data
-
Taxes: $3,800 per year
-
Days on Site: 2 Days
-
Added: Aug 06, 2020 (2 days on market)
-
Updated:
-
Last Checked: 3 months ago
-
MLS®#: N4859353
-
Listed By: Royal lepage your community realty, brokerage
***Largest Model Executive Townhome With Walk-Out Basement In Summerhill Estates!***No Neighbours Behind! Finished Walkout Basement! 9` Ceilings On Main Floor, Hardwood Floors Throughout, Huge Master Bedroom W/Soaker Tub, Freshly Painted, Alarm System, New Shingles To Be Installed, Treed Backyard With Complete Privacy And So Much More!!!
Extras
S/S Appls: B/I Flat Top Stove, B/I D/W, Fridge, Front Load Washer/Dryer, Microwave, Custom Ceramic Tiles, Cac, Cvac Upgraded Light Fixtures, Granite In The Kitchen And Much More!
Property Details
Facts for 292 Tom Taylor Crescent, Newmarket
Status
Days on Market: 2
Last Status: Sold
Sold Date: Aug 08, 2020
Closed Date: Sep 25, 2020
Expiry Date: Dec 31, 2020
Sold Price: $710,000
Unavailable Date: Aug 08, 2020
Input Date: Aug 06, 2020
Prior LSC: Listing with no contract changes
Property
Status: Sale
Property Type: Att/Row/Twnhouse
Style: 2-Storey
Area: Newmarket
Community: Summerhill Estates
Availability Date: 30 Days Tba
Inside
Bedrooms: 3
Bathrooms: 4
Kitchens: 1
Rooms: 7
Den/Family Room: No
Air Conditioning: Central Air
Fireplace: No
Laundry Level: Upper
Central Vacuum: Y
Washrooms: 4
Building
Basement: Fin W/O
Heat Type: Forced Air
Heat Source: Gas
Exterior: Brick
Water Supply: Municipal
Special Designation: Unknown
Parking
Driveway: Mutual
Garage Spaces: 1
Garage Type: Built-In
Covered Parking Spaces: 2
Total Parking Spaces: 3
Fees
Tax Year: 2020
Tax Legal Description: King Con 1 Wys Pt Lot 92 65R29926 Parts 17 And 86
Taxes: $3,800
Additional Mo Fees: 85
Land
Cross Street: Yonge/Clearmeadow/Ra
Municipality District: Newmarket
Fronting On: North
Parcel of Tied Land: Y
Pool: None
Sewer: Sewers
Lot Depth: 107.7 Feet
Lot Frontage: 18.04 Feet
Zoning: Residential
Additional Media
- Virtual Tour: https://unbranded.youriguide.com/292_tom_taylor_crescent_newmarket_on
Rooms
Room details for 292 Tom Taylor Crescent, Newmarket
| Type | Dimensions | Description |
|---|---|---|
| Breakfast Main | 2.63 x 2.84 | Ceramic Floor, Walk-Out, Open Concept |
| Kitchen Main | 2.58 x 2.74 | Ceramic Floor, Granite Counter, Open Concept |
| Living Main | 3.67 x 5.20 | Hardwood Floor, Combined W/Dining, Open Concept |
| Dining Main | 2.58 x 3.03 | Hardwood Floor, Combined W/Living, Open Concept |
| Master 2nd | 3.45 x 6.02 | Hardwood Floor, 4 Pc Ensuite, W/I Closet |
| 2nd Br 2nd | 2.51 x 5.09 | Hardwood Floor, Large Closet, Large Window |
| 3rd Br 2nd | 2.56 x 3.42 | Hardwood Floor, Large Closet, Large Window |
| Laundry 2nd | 1.81 x 2.27 | Ceramic Floor |
| Rec Bsmt | 5.01 x 6.04 | Laminate, 4 Pc Bath, Walk-Out |
| Office Bsmt | 5.01 x 6.04 | Laminate |
| Utility Bsmt | 2.05 x 2.61 |
| XXXXXXXX | XXX XX, XXXX |
XXXX XXX XXXX |
$XXX,XXX |
| XXX XX, XXXX |
XXXXXX XXX XXXX |
$XXX,XXX | |
| XXXXXXXX | XXX XX, XXXX |
XXXX XXX XXXX |
$XXX,XXX |
| XXX XX, XXXX |
XXXXXX XXX XXXX |
$XXX,XXX | |
| XXXXXXXX | XXX XX, XXXX |
XXXXXXX XXX XXXX |
|
| XXX XX, XXXX |
XXXXXX XXX XXXX |
$X,XXX |
| XXXXXXXX XXXX | XXX XX, XXXX | $710,000 XXX XXXX |
| XXXXXXXX XXXXXX | XXX XX, XXXX | $688,888 XXX XXXX |
| XXXXXXXX XXXX | XXX XX, XXXX | $557,888 XXX XXXX |
| XXXXXXXX XXXXXX | XXX XX, XXXX | $557,888 XXX XXXX |
| XXXXXXXX XXXXXXX | XXX XX, XXXX | XXX XXXX |
| XXXXXXXX XXXXXX | XXX XX, XXXX | $1,800 XXX XXXX |

J L R Bell Public School
Elementary: PublicSt Paul Catholic Elementary School
Elementary: CatholicSt John Chrysostom Catholic Elementary School
Elementary: CatholicCrossland Public School
Elementary: PublicTerry Fox Public School
Elementary: PublicClearmeadow Public School
Elementary: PublicDr John M Denison Secondary School
Secondary: PublicSacred Heart Catholic High School
Secondary: CatholicAurora High School
Secondary: PublicSir William Mulock Secondary School
Secondary: PublicHuron Heights Secondary School
Secondary: PublicNewmarket High School
Secondary: Public- 3 bath
- 3 bed
237 Vivant Street, Newmarket, Ontario • L3X 0K9 • Woodland Hill



