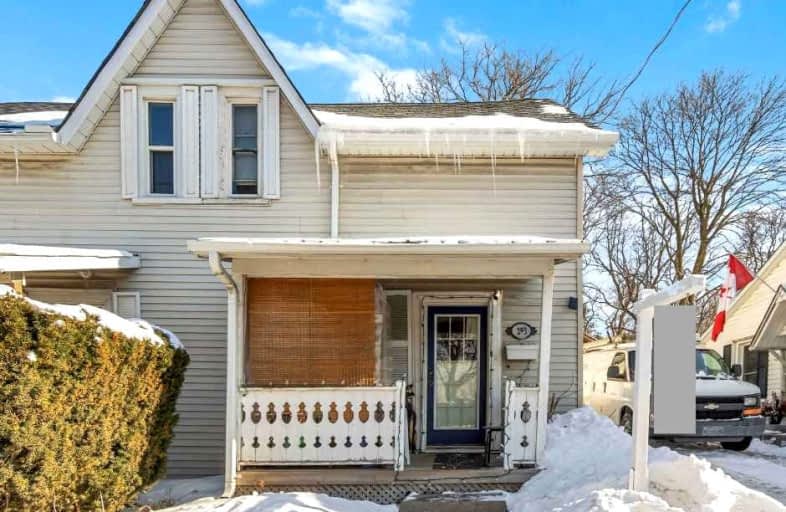Sold on Feb 15, 2022
Note: Property is not currently for sale or for rent.

-
Type: Semi-Detached
-
Style: 1 1/2 Storey
-
Lot Size: 18.37 x 129.94 Feet
-
Age: No Data
-
Taxes: $2,917 per year
-
Days on Site: 5 Days
-
Added: Feb 10, 2022 (5 days on market)
-
Updated:
-
Last Checked: 3 months ago
-
MLS®#: N5496885
-
Listed By: Re/max realtron realty inc., brokerage
Affordable Freehold Century Semi In Central Newmarket! Perfect First Home Or Cash Flow+ Investment. Recently Updated Kitchen W/ New S/S Appliances & New Quartz Countertop O/Lking Private Patio & 2 Car Prking. 2 Large Bedrooms On 2nd Floor. Useful Layout Features Spacious Family Rm & Full Dining Rm. Location Is 10/10, Steps To Trendy Main St Newmarket W/ Bars, Restaurants, Cafes, Fairy Lake & Much More! Minutes To Hwy 404, Newmarket Go & All Amenities!
Extras
Awc, Aelf, S/S Appliances (2020 - Stove, Dw, Fridge, Hood), Washer, Dryer (2020), Gas Furnace (2019), Hwt (2019-Owned). Excl: Electric F/P. Driveway Is Mutual And On The North Side Next To 291 Prospect.
Property Details
Facts for 293 Prospect Street, Newmarket
Status
Days on Market: 5
Last Status: Sold
Sold Date: Feb 15, 2022
Closed Date: Apr 26, 2022
Expiry Date: May 10, 2022
Sold Price: $690,000
Unavailable Date: Feb 15, 2022
Input Date: Feb 10, 2022
Prior LSC: Listing with no contract changes
Property
Status: Sale
Property Type: Semi-Detached
Style: 1 1/2 Storey
Area: Newmarket
Community: Central Newmarket
Availability Date: After April 18
Inside
Bedrooms: 2
Bathrooms: 1
Kitchens: 1
Rooms: 5
Den/Family Room: Yes
Air Conditioning: Window Unit
Fireplace: No
Washrooms: 1
Building
Basement: Unfinished
Heat Type: Forced Air
Heat Source: Gas
Exterior: Vinyl Siding
Water Supply: Municipal
Special Designation: Unknown
Parking
Driveway: Mutual
Garage Type: None
Covered Parking Spaces: 2
Total Parking Spaces: 2
Fees
Tax Year: 2021
Tax Legal Description: Pt Lt 3 & 4 Plan 15 Being Pt 4 On Plan 65R9948
Taxes: $2,917
Land
Cross Street: Gorham/Prospect
Municipality District: Newmarket
Fronting On: East
Pool: None
Sewer: Sewers
Lot Depth: 129.94 Feet
Lot Frontage: 18.37 Feet
Additional Media
- Virtual Tour: https://tour.snaphouss.com/293-prospect-street
Rooms
Room details for 293 Prospect Street, Newmarket
| Type | Dimensions | Description |
|---|---|---|
| Living Main | 3.46 x 4.50 | Laminate, W/O To Porch, Picture Window |
| Dining Main | 3.00 x 3.68 | Laminate, Picture Window, Open Concept |
| Kitchen Main | 2.80 x 3.60 | W/O To Deck, Stainless Steel Appl, Quartz Counter |
| Laundry Main | 0.86 x 1.65 | |
| Prim Bdrm 2nd | 3.07 x 4.15 | Laminate, Closet, Picture Window |
| 2nd Br 2nd | 3.20 x 3.50 | Laminate, Picture Window, Closet |
| XXXXXXXX | XXX XX, XXXX |
XXXX XXX XXXX |
$XXX,XXX |
| XXX XX, XXXX |
XXXXXX XXX XXXX |
$XXX,XXX | |
| XXXXXXXX | XXX XX, XXXX |
XXXX XXX XXXX |
$XXX,XXX |
| XXX XX, XXXX |
XXXXXX XXX XXXX |
$XXX,XXX | |
| XXXXXXXX | XXX XX, XXXX |
XXXXXXX XXX XXXX |
|
| XXX XX, XXXX |
XXXXXX XXX XXXX |
$XXX,XXX | |
| XXXXXXXX | XXX XX, XXXX |
XXXXXX XXX XXXX |
$X,XXX |
| XXX XX, XXXX |
XXXXXX XXX XXXX |
$X,XXX | |
| XXXXXXXX | XXX XX, XXXX |
XXXX XXX XXXX |
$XXX,XXX |
| XXX XX, XXXX |
XXXXXX XXX XXXX |
$XXX,XXX | |
| XXXXXXXX | XXX XX, XXXX |
XXXXXXXX XXX XXXX |
|
| XXX XX, XXXX |
XXXXXX XXX XXXX |
$XXX,XXX |
| XXXXXXXX XXXX | XXX XX, XXXX | $690,000 XXX XXXX |
| XXXXXXXX XXXXXX | XXX XX, XXXX | $579,900 XXX XXXX |
| XXXXXXXX XXXX | XXX XX, XXXX | $350,000 XXX XXXX |
| XXXXXXXX XXXXXX | XXX XX, XXXX | $369,000 XXX XXXX |
| XXXXXXXX XXXXXXX | XXX XX, XXXX | XXX XXXX |
| XXXXXXXX XXXXXX | XXX XX, XXXX | $379,900 XXX XXXX |
| XXXXXXXX XXXXXX | XXX XX, XXXX | $1,450 XXX XXXX |
| XXXXXXXX XXXXXX | XXX XX, XXXX | $1,500 XXX XXXX |
| XXXXXXXX XXXX | XXX XX, XXXX | $290,000 XXX XXXX |
| XXXXXXXX XXXXXX | XXX XX, XXXX | $314,900 XXX XXXX |
| XXXXXXXX XXXXXXXX | XXX XX, XXXX | XXX XXXX |
| XXXXXXXX XXXXXX | XXX XX, XXXX | $319,900 XXX XXXX |

Stuart Scott Public School
Elementary: PublicPrince Charles Public School
Elementary: PublicMeadowbrook Public School
Elementary: PublicRogers Public School
Elementary: PublicBogart Public School
Elementary: PublicMazo De La Roche Public School
Elementary: PublicDr John M Denison Secondary School
Secondary: PublicSacred Heart Catholic High School
Secondary: CatholicSir William Mulock Secondary School
Secondary: PublicHuron Heights Secondary School
Secondary: PublicNewmarket High School
Secondary: PublicSt Maximilian Kolbe High School
Secondary: Catholic- 1 bath
- 3 bed
- 1100 sqft
58 Main Street North, Newmarket, Ontario • L3Y 3Z7 • Bristol-London
- 2 bath
- 3 bed
43 Gladman Avenue, Newmarket, Ontario • L3Y 1W4 • Central Newmarket




