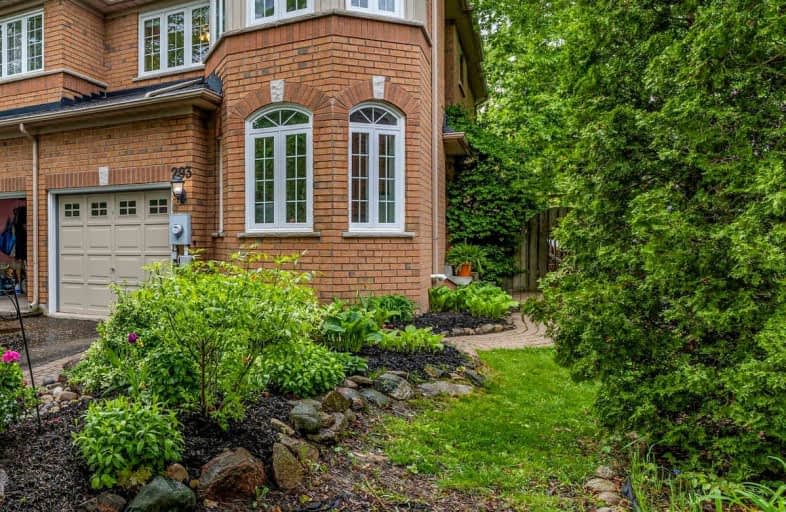Car-Dependent
- Most errands require a car.
Some Transit
- Most errands require a car.
Somewhat Bikeable
- Most errands require a car.

St Nicholas Catholic Elementary School
Elementary: CatholicSt John Chrysostom Catholic Elementary School
Elementary: CatholicCrossland Public School
Elementary: PublicTerry Fox Public School
Elementary: PublicAlexander Muir Public School
Elementary: PublicClearmeadow Public School
Elementary: PublicDr John M Denison Secondary School
Secondary: PublicSacred Heart Catholic High School
Secondary: CatholicAurora High School
Secondary: PublicSir William Mulock Secondary School
Secondary: PublicHuron Heights Secondary School
Secondary: PublicSt Maximilian Kolbe High School
Secondary: Catholic-
Play Park
Upper Canada Mall, Ontario 2.23km -
Bonshaw Park
Bonshaw Ave (Red River Cres), Newmarket ON 2.87km -
Wesley Brooks Memorial Conservation Area
Newmarket ON 3.13km
-
Scotiabank
16635 Yonge St (at Savage Rd.), Newmarket ON L3X 1V6 1.66km -
RBC Royal Bank
16591 Yonge St (at Savage Rd.), Newmarket ON L3X 2G8 1.72km -
Banque Nationale du Canada
72 Davis Dr, Newmarket ON L3Y 2M7 2.34km
- 3 bath
- 4 bed
- 1500 sqft
305 Clay stones Street, Newmarket, Ontario • L3X 0M1 • Glenway Estates





