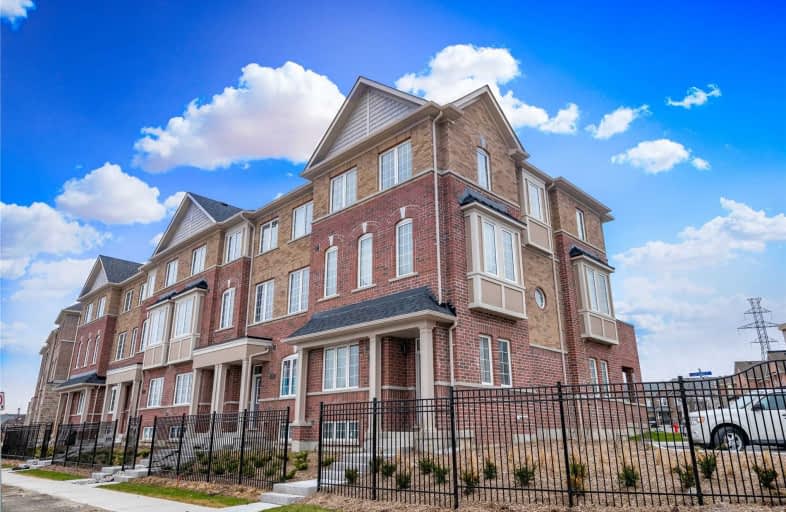Sold on Oct 22, 2019
Note: Property is not currently for sale or for rent.

-
Type: Att/Row/Twnhouse
-
Style: 3-Storey
-
Size: 1500 sqft
-
Lot Size: 25.89 x 67.86 Feet
-
Age: New
-
Taxes: $2,342 per year
-
Days on Site: 6 Days
-
Added: Oct 24, 2019 (6 days on market)
-
Updated:
-
Last Checked: 3 months ago
-
MLS®#: N4608597
-
Listed By: Royal lepage your community realty, brokerage
Welcome Home!!! Bright And Beautiful End-Unit Townhome Is Less Than One Year Old..Over 1900 Sqft This 3 Bedroom 3 Bathroom Home Has A Spacious, Open Concept Layout, 9Ft Ceilings, W/O To A Large Balcony, And An Upgraded Ensuite Bathroom In Master Suite. With A Large Quartz Island, Upgraded Appliances Including A Double Oven Gas Stove This Kitchen Is A Chef's Delight. Perfectly Located Close To All Amenities, Schools, Parks, Shopping And Transit.
Extras
Ss Double Oven Gas Stove, Ss Fridge, Ss Dishwasher, Ss Hood Fan. Front Load Washer And Dryer, All Light Fixtures, Tankless Waterheater, Water Softner, Water Filter
Property Details
Facts for 300 Clay Stones Street, Newmarket
Status
Days on Market: 6
Last Status: Sold
Sold Date: Oct 22, 2019
Closed Date: Nov 29, 2019
Expiry Date: Dec 31, 2019
Sold Price: $683,000
Unavailable Date: Nov 30, -0001
Input Date: Oct 16, 2019
Prior LSC: Listing with no contract changes
Property
Status: Sale
Property Type: Att/Row/Twnhouse
Style: 3-Storey
Size (sq ft): 1500
Age: New
Area: Newmarket
Community: Glenway Estates
Availability Date: Tba
Inside
Bedrooms: 3
Bedrooms Plus: 1
Bathrooms: 3
Kitchens: 1
Rooms: 8
Den/Family Room: Yes
Air Conditioning: Central Air
Fireplace: No
Laundry Level: Main
Washrooms: 3
Building
Basement: Full
Heat Type: Forced Air
Heat Source: Gas
Exterior: Brick
UFFI: No
Water Supply: Municipal
Special Designation: Unknown
Parking
Driveway: Private
Garage Spaces: 1
Garage Type: Built-In
Covered Parking Spaces: 1
Total Parking Spaces: 2
Fees
Tax Year: 2019
Tax Legal Description: Plan 65M4553 Pt Blk 47 Rp 65R37636 Part 40
Taxes: $2,342
Additional Mo Fees: 177
Highlights
Feature: Park
Feature: Public Transit
Feature: School
Land
Cross Street: Bathurst / Davis
Municipality District: Newmarket
Fronting On: North
Parcel of Tied Land: Y
Pool: None
Sewer: Sewers
Lot Depth: 67.86 Feet
Lot Frontage: 25.89 Feet
Lot Irregularities: Irreg.As Per Mpac E:
Additional Media
- Virtual Tour: https://vimeo.com/333238779
Rooms
Room details for 300 Clay Stones Street, Newmarket
| Type | Dimensions | Description |
|---|---|---|
| Family Main | 3.38 x 3.05 | Broadloom, Above Grade Window |
| Great Rm 2nd | 3.05 x 6.00 | Laminate, Large Window |
| Kitchen 2nd | 2.72 x 3.65 | Ceramic Floor, Granite Counter |
| Dining 2nd | 2.72 x 3.02 | Laminate, W/O To Balcony, Open Concept |
| Master 3rd | 3.17 x 5.43 | Broadloom, 3 Pc Ensuite, W/I Closet |
| 2nd Br 3rd | 2.58 x 3.25 | Broadloom, Large Window, Large Closet |
| 2nd Br 3rd | 2.81 x 3.25 | Broadloom, Large Window, Large Closet |
| Laundry Main | - | Ceramic Floor, Access To Garage |

| XXXXXXXX | XXX XX, XXXX |
XXXX XXX XXXX |
$XXX,XXX |
| XXX XX, XXXX |
XXXXXX XXX XXXX |
$XXX,XXX | |
| XXXXXXXX | XXX XX, XXXX |
XXXXXXX XXX XXXX |
|
| XXX XX, XXXX |
XXXXXX XXX XXXX |
$XXX,XXX | |
| XXXXXXXX | XXX XX, XXXX |
XXXXXXX XXX XXXX |
|
| XXX XX, XXXX |
XXXXXX XXX XXXX |
$XXX,XXX | |
| XXXXXXXX | XXX XX, XXXX |
XXXXXXX XXX XXXX |
|
| XXX XX, XXXX |
XXXXXX XXX XXXX |
$XXX,XXX | |
| XXXXXXXX | XXX XX, XXXX |
XXXXXXX XXX XXXX |
|
| XXX XX, XXXX |
XXXXXX XXX XXXX |
$XXX,XXX |
| XXXXXXXX XXXX | XXX XX, XXXX | $683,000 XXX XXXX |
| XXXXXXXX XXXXXX | XXX XX, XXXX | $599,900 XXX XXXX |
| XXXXXXXX XXXXXXX | XXX XX, XXXX | XXX XXXX |
| XXXXXXXX XXXXXX | XXX XX, XXXX | $708,000 XXX XXXX |
| XXXXXXXX XXXXXXX | XXX XX, XXXX | XXX XXXX |
| XXXXXXXX XXXXXX | XXX XX, XXXX | $748,880 XXX XXXX |
| XXXXXXXX XXXXXXX | XXX XX, XXXX | XXX XXXX |
| XXXXXXXX XXXXXX | XXX XX, XXXX | $779,000 XXX XXXX |
| XXXXXXXX XXXXXXX | XXX XX, XXXX | XXX XXXX |
| XXXXXXXX XXXXXX | XXX XX, XXXX | $828,888 XXX XXXX |

St Nicholas Catholic Elementary School
Elementary: CatholicCrossland Public School
Elementary: PublicPoplar Bank Public School
Elementary: PublicAlexander Muir Public School
Elementary: PublicPhoebe Gilman Public School
Elementary: PublicClearmeadow Public School
Elementary: PublicDr John M Denison Secondary School
Secondary: PublicSacred Heart Catholic High School
Secondary: CatholicAurora High School
Secondary: PublicSir William Mulock Secondary School
Secondary: PublicHuron Heights Secondary School
Secondary: PublicNewmarket High School
Secondary: Public
